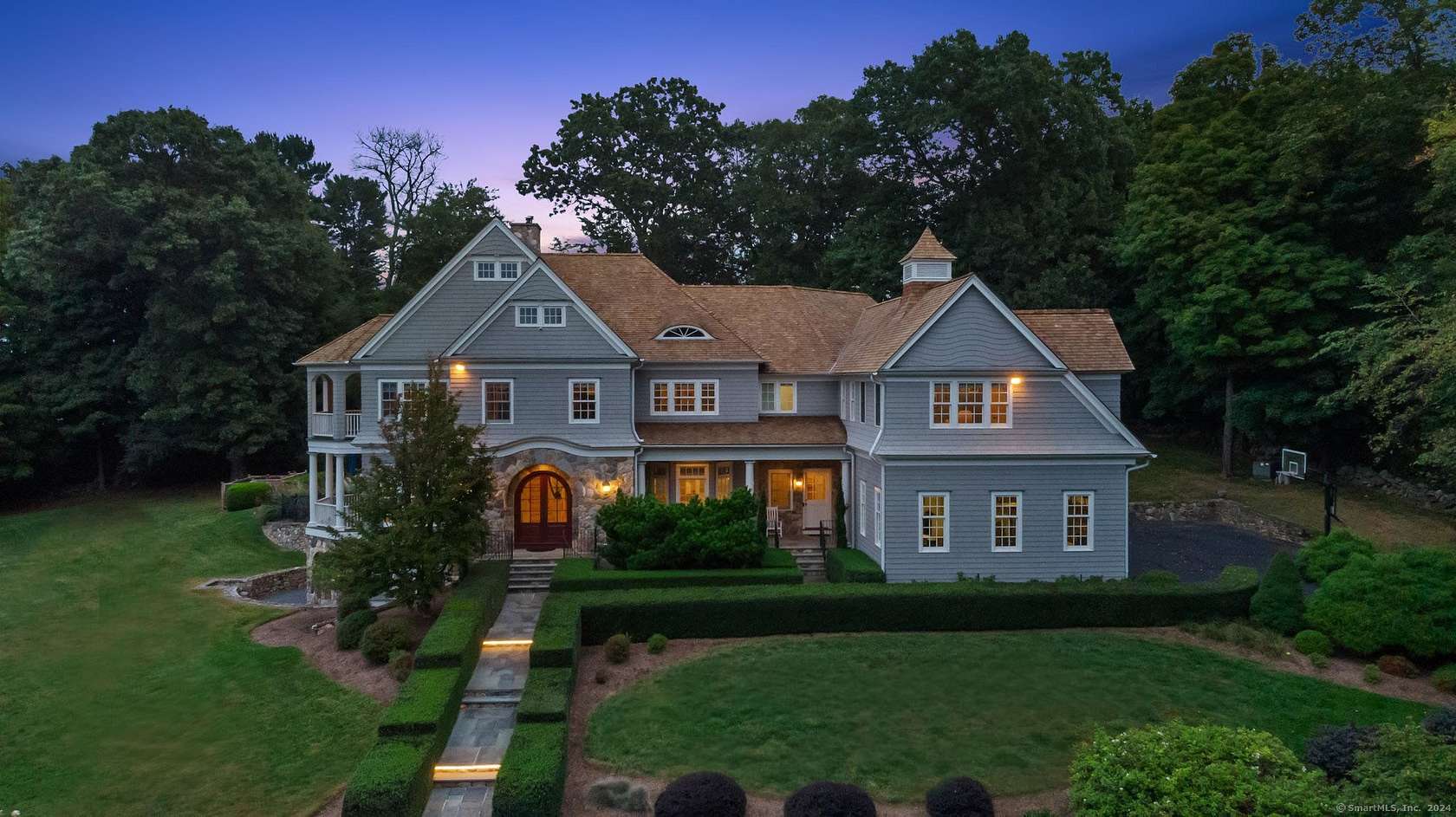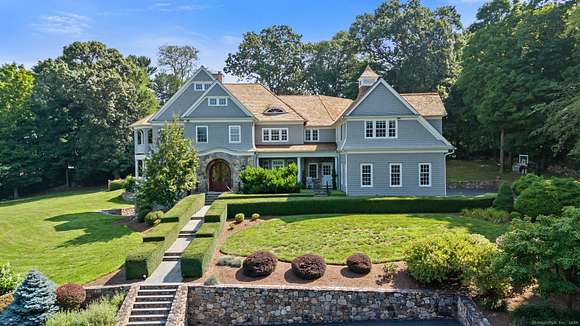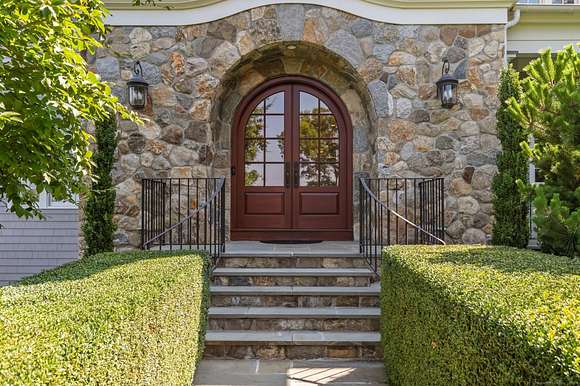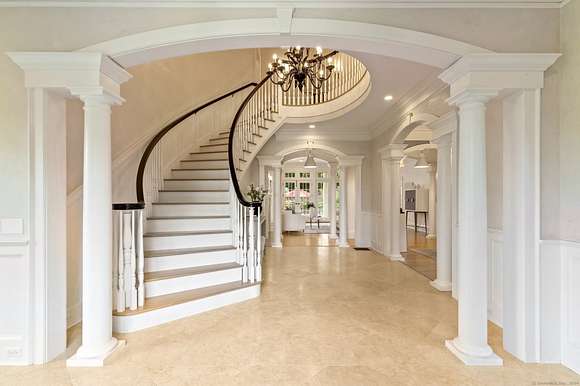Residential Land with Home for Sale in Westport, Connecticut
4 Michele Ln Westport, CT 06880









































Nestled in the prestigious Coleytown area of Westport, this custom-built Colonial sits on over 2 acres of rolling lawns, providing unmatched privacy and breathtaking panoramic views from one of the highest points in town. Blending elegance, luxury, and modern convenience, this property is perfect for today's discerning buyers. The impressive chef's kitchen is designed for culinary enthusiasts, featuring abundant storage with both a pantry and butler's pantry, as well as state-of-the-art appliances. Adjacent to the kitchen, the family room boasts soaring double-height ceilings, a wood-burning fireplace, and access to a cozy screened-in porch, creating an ideal space for both everyday living and entertaining. Multiple office areas on the main level cater to the needs of modern professionals, providing a productive and comfortable work-from-home experience. Upstairs, the luxurious primary suite serves as a private retreat, complete with a sitting room, his-and-her walk-in closets, and access to a balcony showcasing stunning views. The additional bedrooms are generously sized, each with walk-in closets and en-suite bathrooms. The upper level also includes an exercise room and a second laundry room for added convenience. The finished lower level is a haven of recreation, featuring a golf simulator room, music room, media room, luxury wet bar/prep kitchen, potential wine cellar, and additional bedroom space, providing numerous options for entertainment and relaxation.
Directions
Clinton Avenue to Michele Lane to #4. Come up the driveway, there is plenty of parking.
Location
- Street Address
- 4 Michele Ln
- County
- Fairfield County
- Community
- Coleytown
- Elevation
- 121 feet
Property details
- Zoning
- AAA
- MLS Number
- CTMLS 24049563
- Date Posted
Parcels
- 2374242
Resources
Detailed attributes
Listing
- Type
- Residential
- Subtype
- Single Family Residence
Lot
- Features
- Beach Rights
Structure
- Style
- Colonial
- Roof
- Shingle, Wood
- Cooling
- Zoned A/C
- Heating
- Fireplace
Exterior
- Parking
- Attached Garage, Garage
- Features
- French Doors, Gutters, Lighting, Patio, Porch, Stone Wall, Underground Sprinkler, Underground Utilities
Interior
- Rooms
- Basement, Bathroom x 5, Bedroom x 5, Exercise Room, Laundry
- Appliances
- Dishwasher, Dryer, Freezer, Gas Range, Microwave, Range, Refrigerator, Washer
- Features
- Audio System, Auto Garage Door Opener, Available Cable, Central Vacuum, Generator, Programmable Thermostat, Security System
Nearby schools
| Name | Level | District | Description |
|---|---|---|---|
| Coleytown | Elementary | — | — |
| Coleytown | Middle | — | — |
| Staples | High | — | — |
Listing history
| Date | Event | Price | Change | Source |
|---|---|---|---|---|
| Nov 28, 2024 | Under contract | $3,599,000 | — | CTMLS |
| Sept 26, 2024 | New listing | $3,599,000 | — | CTMLS |