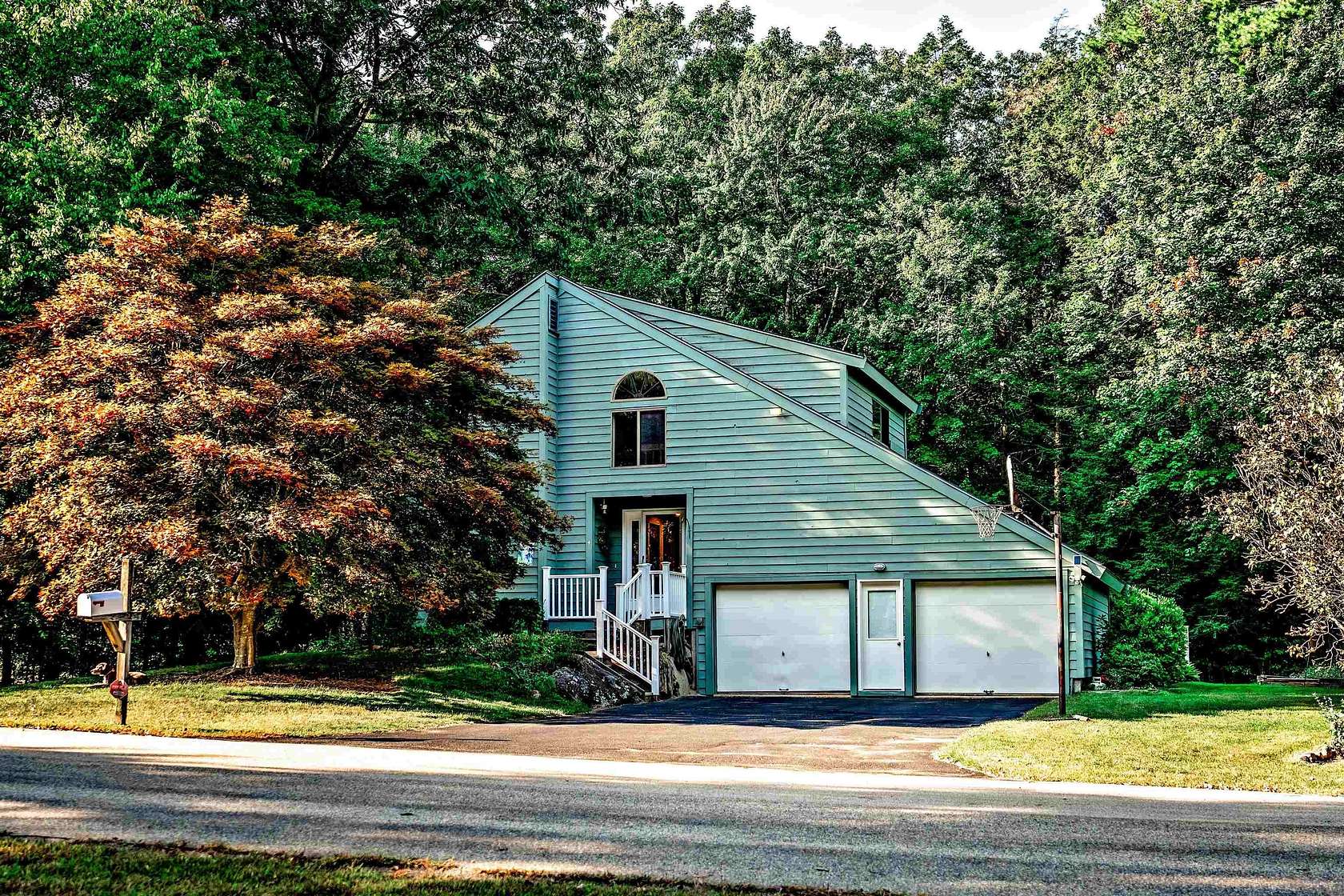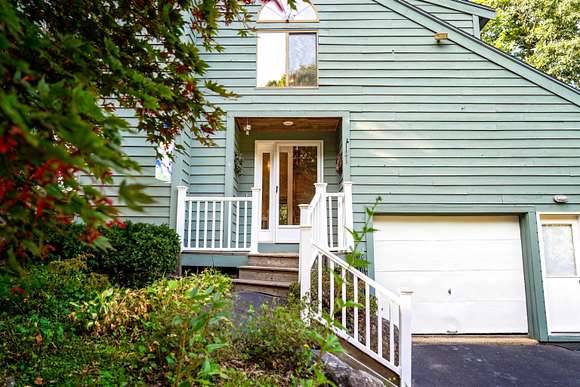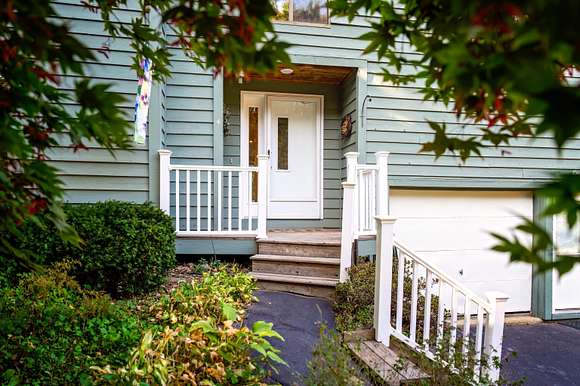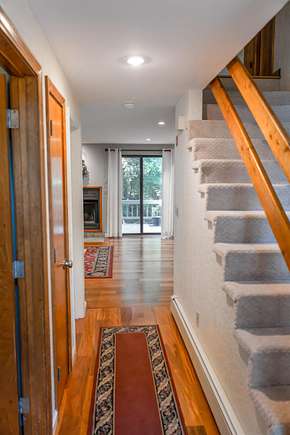Residential Land with Home for Sale in Hampstead, New Hampshire
4 Mayflower Dr Hampstead, NH 03826







































OPEN HOUSE!! SATURDAY NOVEMBER 16, 12-2pm....Welcome to 4 Mayflower Dr in East Hampstead, NH--a Lewis Builders home designed for durability and comfort. Located on a 2-acre corner lot within a cul-de-sac, this residence offers a blend of privacy and a welcoming neighborhood atmosphere. The main part of this home features 4 bedrooms and 3 bathrooms, ensuring ample space for everyone. The main floor boasts an open-concept layout, highlighted by a bright and airy living room with a cozy fireplace, perfect for cooler evenings and creating a warm ambiance. A full wall greenhouse window allows natural light to flood the space, while two sliding doors lead to a large back deck--ideal for entertaining, relaxing, or enjoying peaceful moments outdoors. The well-appointed U-shaped kitchen features a reverse osmosis water filtration system and a convenient 'pass-through' window to the dining area. The dining room, with its vaulted ceilings, seamlessly connects to the deck, enhancing indoor-outdoor living. Upstairs, the primary suite is a serene retreat with large windows overlooking the backyard. Two additional bedrooms and a full bathroom complete this level. The lower level of the home offers a sought after feature, a space with a private entrance, bedroom, bathroom, living room/ kitchenette--perfect for multigenerational living or accommodating guests.
Location
- Street Address
- 4 Mayflower Dr
- County
- Rockingham County
- School District
- Hampstead
- Elevation
- 240 feet
Property details
- Zoning
- A-RES
- MLS Number
- NNEREN 5014288
- Date Posted
Property taxes
- 2023
- $8,797
Detailed attributes
Listing
- Type
- Residential
- Subtype
- Single Family Residence
- Franchise
- HomeSmart International
Structure
- Stories
- 2
- Roof
- Shingle
- Heating
- Floor Furnace, Hot Water
Exterior
- Parking Spots
- 5
- Parking
- Driveway, Garage, Paved or Surfaced
- Features
- Garden Space, Natural Shade
Interior
- Room Count
- 9
- Rooms
- Basement, Bathroom x 4, Bedroom x 4, Dining Room, Kitchen, Living Room, Utility Room, Workshop
- Floors
- Carpet, Hardwood, Tile
- Appliances
- Cooktop, Dishwasher, Dryer, Electric Cooktop, Refrigerator, Washer
- Features
- 1 Fireplaces, 1st Floor 3/4 Bathroom, 1st Floor Bedroom, 1st Floor HRD Surfce Floor, 1st Floor Low-Pile Carpet, Air Conditioner, Basement Laundry, Blinds, Cathedral Ceiling, Dining Area, Fireplace, Grab Bars in Bathroom, In-Law Suite, Indoor Storage, Kitchen W/5 Ft. Diameter, Kitchen/Family, Low Pile Carpet, Natural Light, Portable Generator, Primary BR W/ Ba, Walk-In Closet, Walkup Attic, Wood Fireplace
Nearby schools
| Name | Level | District | Description |
|---|---|---|---|
| Hampstead Central School | Elementary | Hampstead | — |
| Hampstead Middle School | Middle | Hampstead | — |
| Pinkerton Academy | High | Hampstead | — |
Listing history
| Date | Event | Price | Change | Source |
|---|---|---|---|---|
| Oct 4, 2024 | Price drop | $640,000 | $40,000 -5.9% | NNEREN |
| Sept 13, 2024 | New listing | $680,000 | — | NNEREN |