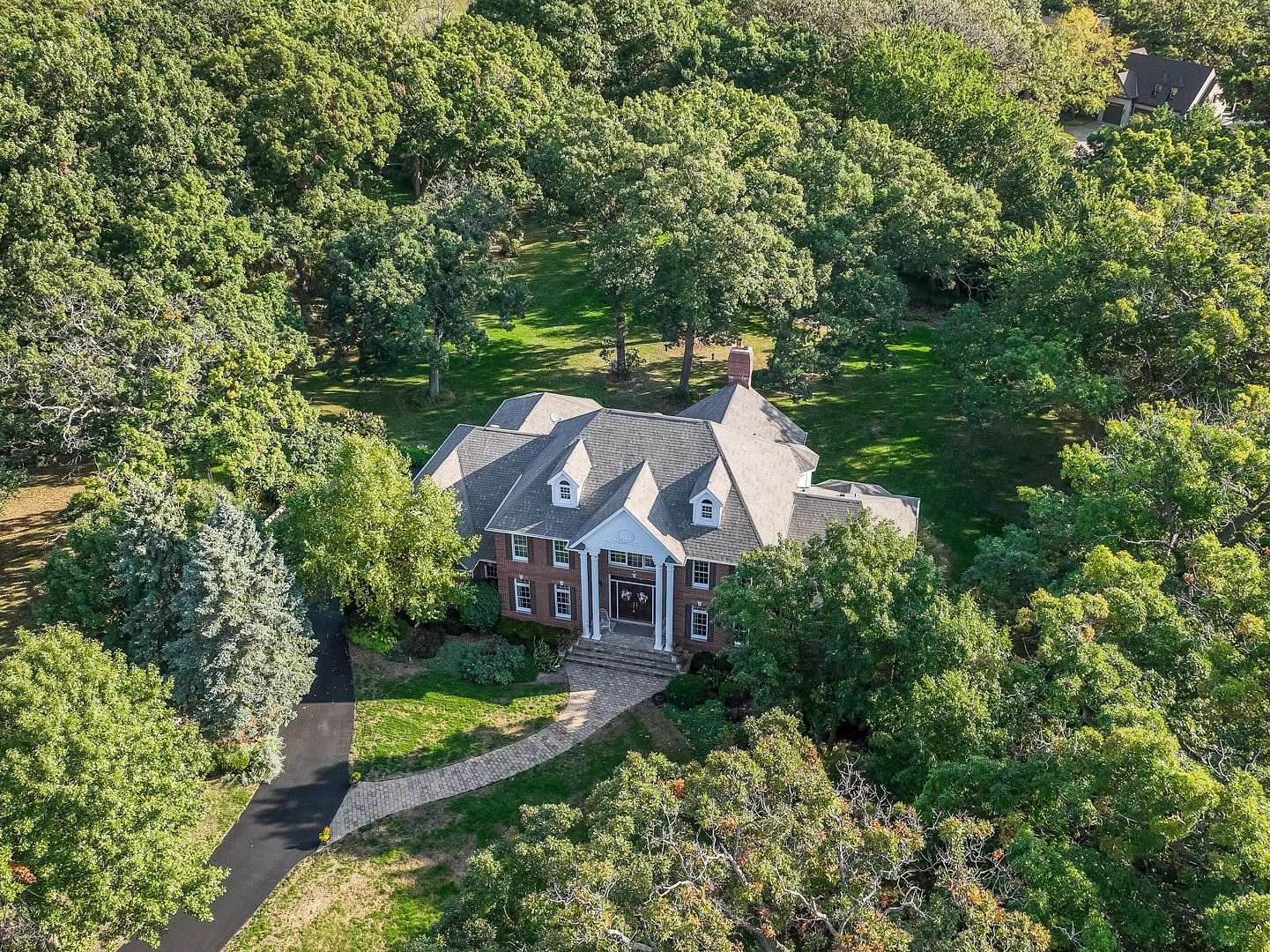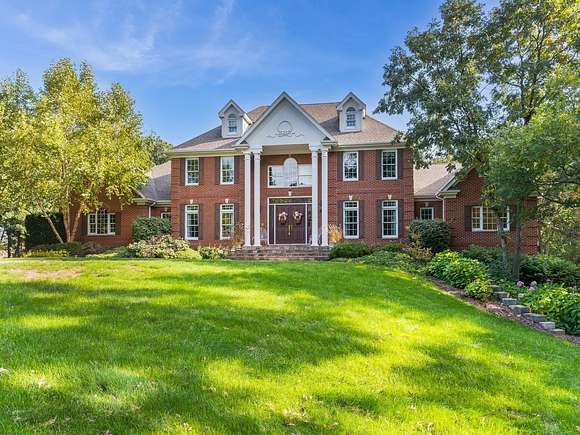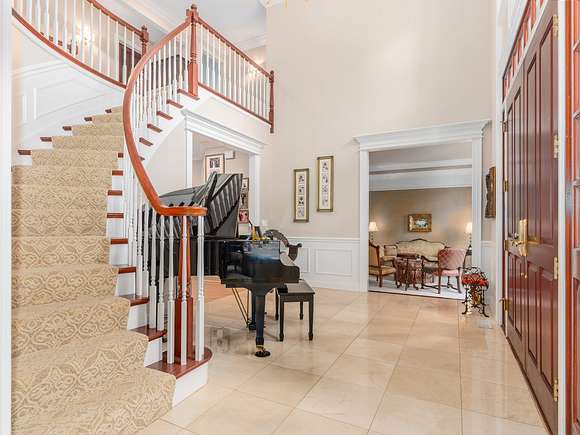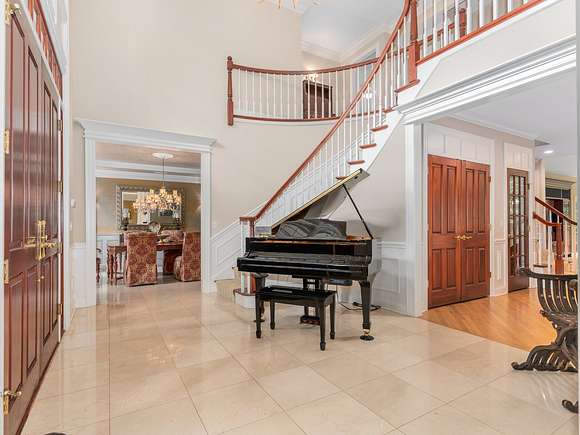Residential Land with Home for Sale in Campton Hills, Illinois
3N071 Campton Woods Dr Campton Hills, IL 60119






















































Private estate on 5+ acres in exclusive Campton Woods. Enjoy the perfect blend of seclusion, serenity & scenery! The private drive at the end of Campton Woods Drive leads to an enclave of estate homes nestled amid 100+ year old oaks. Top rated St. Charles District #303 schools. Just minutes from LaFox Metra Train Station & easy access to Chicago. The 7,000+ sq. ft. estate was built by Midwest Custom Homes & features exquisite millwork & custom built-ins throughout. Spacious Kitchen with Crystal cherry cabinetry, large center island & bright Eating Area. The Great Room's double stacked windows offer stunning views of the wooded acreage & abundant wildlife. Desirable 1st Floor Primary Suite with his & hers walk-in closets. The home offers 6 Bedrooms (4 upstairs/2nd floor & a guest suite in the lower level). Warm paneling & coffered ceilings in the Office/Den. The Screened Porch offers stunning views & easy access to the Deck & backyard. Enjoy entertaining & additional amenities in the extra deep pour (10') walkout lower level: Game Room Exercise Room, Bar/Lounge & Guest Suite. Excellent storage & workspace area in the Mechanicals/Workshop/Storage Room. 4-Car Garage. Even more storage in the 2 attic areas. Too much to list! 67+ Page eBrochure.
Directions
Campton Hills Road - west of LaFox Road to Campton Woods Drive - south to end of cul-de-sac to home.
Location
- Street Address
- 3N071 Campton Woods Dr
- County
- Kane County
- Community
- Campton Woods
- School District
- 303
- Elevation
- 837 feet
Property details
- MLS Number
- MRED 12180935
- Date Posted
Property taxes
- 2023
- $30,429
Expenses
- Home Owner Assessments Fee
- $400 annually
Parcels
- 0826351006
Detailed attributes
Listing
- Type
- Residential
- Subtype
- Single Family Residence
Structure
- Style
- New Traditional
- Stories
- 2
- Materials
- Brick
- Roof
- Asphalt
- Cooling
- Zoned A/C
- Heating
- Forced Air
Exterior
- Parking Spots
- 4
- Parking
- Garage
- Features
- Deck, Porch
Interior
- Room Count
- 14
- Rooms
- Bathroom x 5, Bedroom x 4, Dining Room, Exercise Room, Family Room, Game Room, Kitchen, Laundry, Living Room, Master Bedroom, Office, Utility Room
- Floors
- Carpet, Ceramic Tile, Hardwood, Tile
- Appliances
- Dishwasher, Double Oven, Dryer, Microwave, Range, Refrigerator, Washer
- Features
- 10 Foot Ceiling, Bar-Wet, Hardwood Floors, Vaulted/Cathedral Ceilings
Nearby schools
| Name | Level | District | Description |
|---|---|---|---|
| Anderson Elementary School | Elementary | 303 | — |
| Thompson Middle School | Middle | 303 | — |
| ST Charles East High School | High | 303 | — |
Listing history
| Date | Event | Price | Change | Source |
|---|---|---|---|---|
| Oct 11, 2024 | New listing | $1,295,000 | — | MRED |
