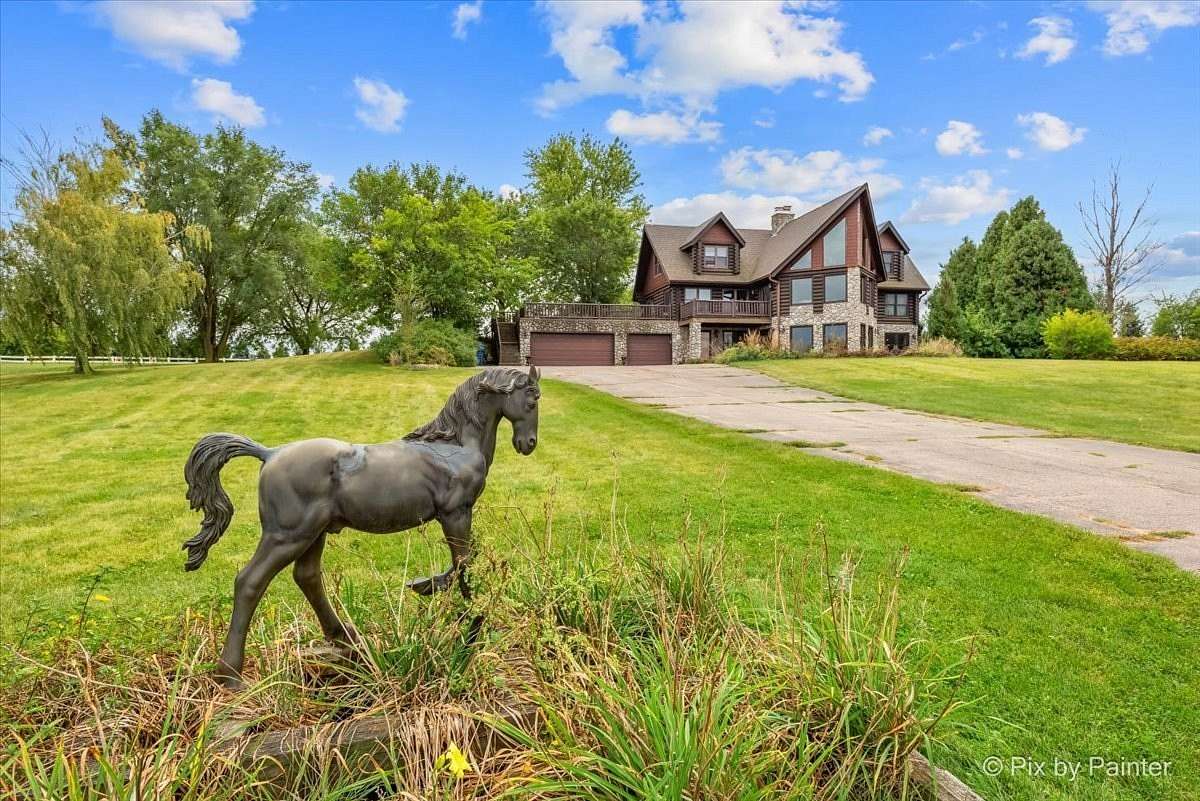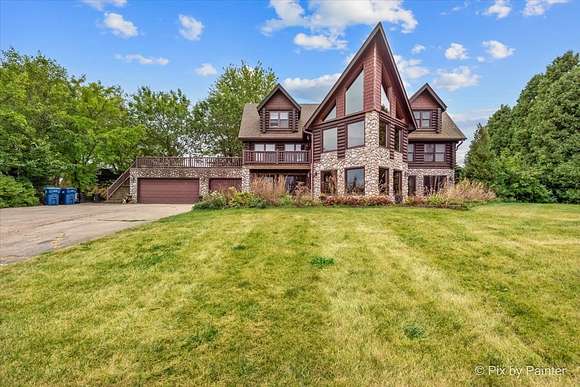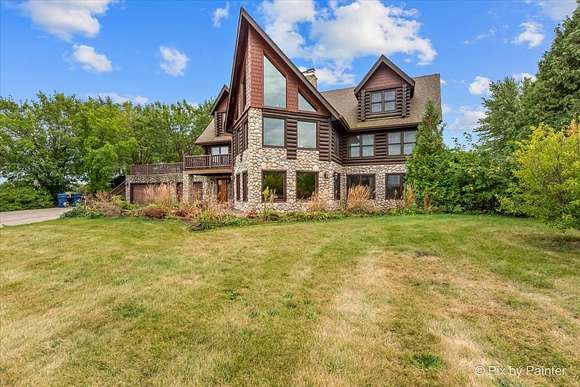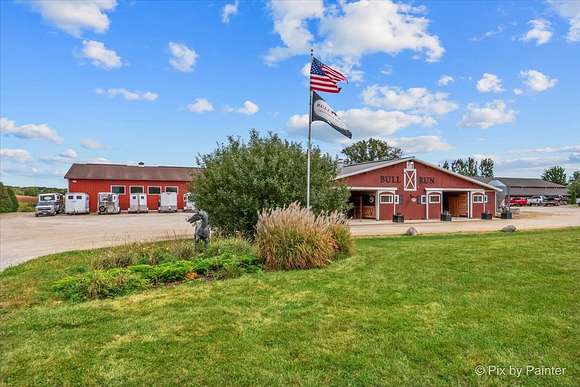Land with Home for Sale in Elburn, Illinois
3N065 Anderson Rd Elburn, IL 60119



























































































Welcome to the stunning Bull Run Equestrian Center, a premier equestrian facility nestled on 20 picturesque acres. This beautiful property boasts a unique log-style home featuring 4 spacious bedrooms and 3 bathrooms, complemented by a dining room, office, recreation room and so much more. Equestrian enthusiasts will be captivated by the exceptional amenities, including two barns. 43-12x12 stalls equipped with rubber mats, automatic waterers, and automated fly control system. 10 year-round paddocks & 11 large grass pastures. This facility is suitable for any discipline. Train and host events in style with an attached 70' x 200' indoor arena featuring dust-free footing. A grand 100' x 300' sand outdoor arena overlooking the breathtaking property. For those seeking adventure, explore the grass derby/hunt field complete with rolltops, coops, and logs. Direct access to miles of scenic forest preserve trails. Additional features include an indoor Eurowalker and indoor/outdoor wash racks with hot and cold water, enhancing the overall experience for both horses and riders. Enjoy the luxury of large heated and air-conditioned tack rooms, while your guests can unwind in the second-floor club room, featuring an arena viewing area, kitchen/bar, and full bathroom. Four apartments each have 2 bedrooms 1 bathroom, living room and kitchen, for onsite staff housing attached to the hay/equipment barn, to ensure all your equestrian needs are meticulously cared for. Don't miss this incredible opportunity to own a piece of equestrian paradise. Contact us today for more information or to schedule a viewing!
Directions
Rt. 38 West. Right on Anderson to Bull Equestrian Center
Location
- Street Address
- 3N065 Anderson Rd
- County
- Kane County
- Community
- Elburn
- School District
- 302
- Elevation
- 873 feet
Property details
- MLS Number
- MRED 12169041
- Date Posted
Property taxes
- 2023
- $25,601
Parcels
- 0829400013
Detailed attributes
Listing
- Type
- Residential
- Subtype
- Single Family Residence
Structure
- Stories
- 2
- Materials
- Log, Stone
Exterior
- Parking Spots
- 4
- Parking
- Garage
- Features
- Deck, Roof Deck
Interior
- Room Count
- 8
- Rooms
- Bathroom x 3, Bedroom x 4, Sauna
- Appliances
- Dishwasher, Dryer, Range, Refrigerator, Washer
- Features
- Bookcases, Built-In Features, First Floor Bedroom, First Floor Full Bath, First Floor Laundry, Granite Counters, Hardwood Floors, Sauna/Steam Room, Some Carpeting, Some Wood Floors, Special Millwork, Vaulted/Cathedral Ceilings, Walk-In Closet(s)
Nearby schools
| Name | Level | District | Description |
|---|---|---|---|
| Kaneland High School | High | 302 | — |
Listing history
| Date | Event | Price | Change | Source |
|---|---|---|---|---|
| Nov 29, 2024 | Under contract | $2,300,000 | — | MRED |
| Sept 26, 2024 | New listing | $2,300,000 | — | MRED |