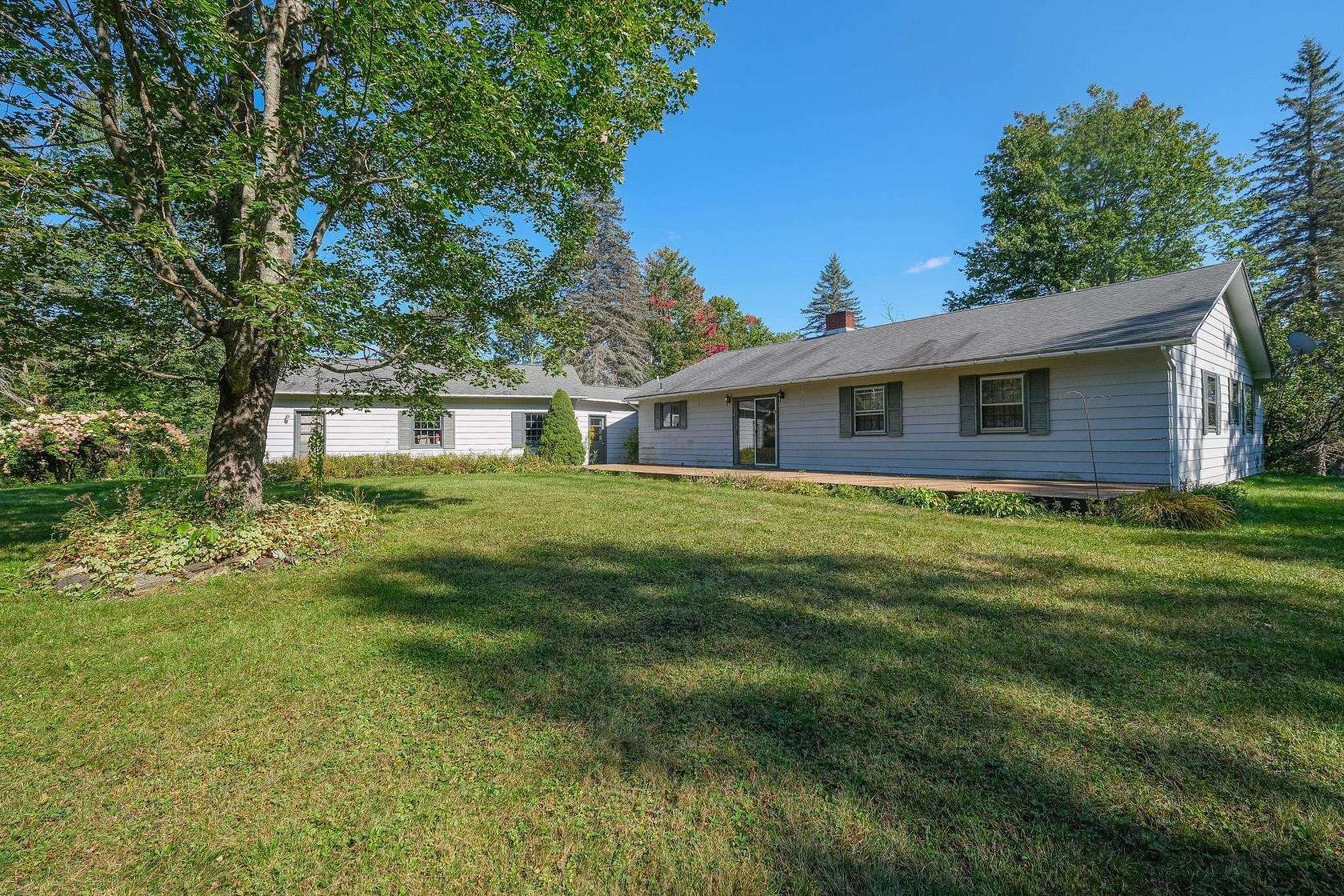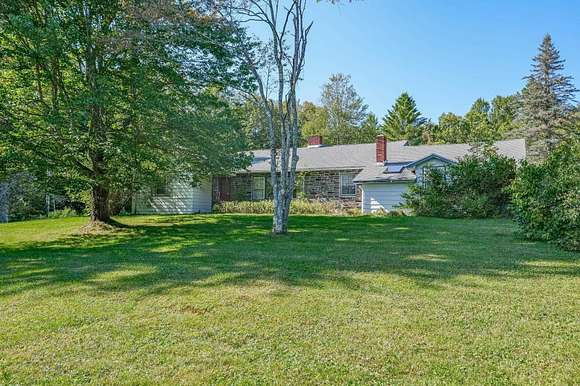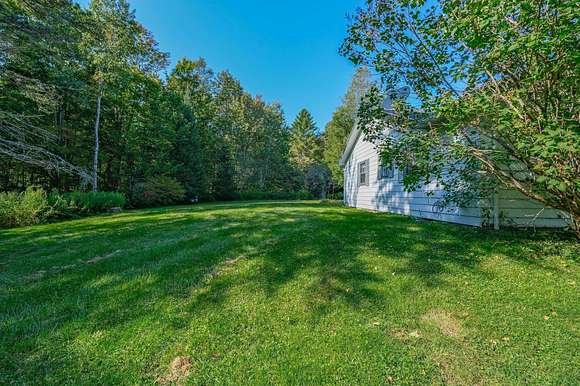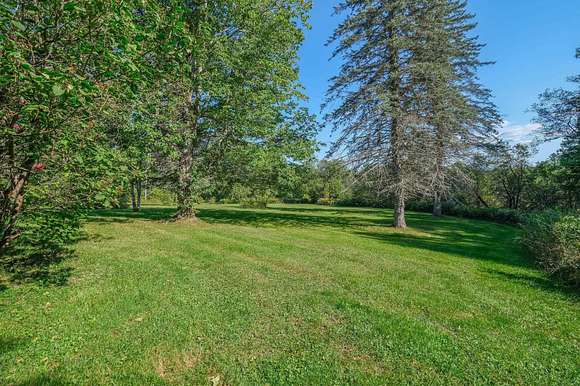Residential Land with Home for Sale in Shrewsbury, Vermont
399 Crown Point Rd Shrewsbury, VT 05738


















































Welcome to this private country retreat! This sprawling three-bedroom, two-bathroom ranch is nestled on 10 picturesque acres, offering the perfect blend of tranquility and convenience. Located on a quiet country road, you're just a short drive from the Okemo Mountain area and the town of Rutland, where you'll find shopping, and dining. Enter into a mudroom and from there you have the laundry room conveniently located on the main level. Large family room featuring a slate floor and wood-burning stove. This home features a spacious open floor plan. The heart of the home is the living room and kitchen area, highlighted by a cozy double-sided fireplace--perfect for gatherings and relaxation. The large bay window in the living room overlooks the side yard while off from the kitchen you have access to a large deck and even more yard space. A Spacious breakfast nook is located off from the kitchen as well as a formal dining room. The primary bedroom is an en suite with a 3/4 bathroom. The other two bedrooms are conveniently located near the full bathroom. The partially finished basement provides opportunities for additional living space, whether you envision a home office, entertainment area, or workshop. The attached three-car garage offers storage and easy access to your vehicles. Whether you're seeking a peaceful escape or a home with room to grow, this property offers the best of both worlds. Visit the Okemo real estate community today. Taxes are based on current town assessment.
Directions
Turn right onto Old Turnpike Road then turn right onto Hortonville Road. Continue for about a mile and a half then turn left onto Shunpike Road. Turn onto Russellville road. Continue straight onto Frank Lord Road. Then turn right onto Crown Point Road. The property will be on your left.
Location
- Street Address
- 399 Crown Point Rd
- County
- Rutland County
- Elevation
- 1,581 feet
Property details
- Zoning
- Residential
- MLS Number
- NNEREN 5013112
- Date Posted
Property taxes
- 2024
- $7,179
Detailed attributes
Listing
- Type
- Residential
- Subtype
- Single Family Residence
Structure
- Stories
- 1
- Roof
- Shingle
- Heating
- Baseboard, Stove
Exterior
- Parking Spots
- 3
- Parking
- Driveway, Garage
- Features
- Deck, Natural Shade
Interior
- Room Count
- 8
- Rooms
- Basement, Bathroom x 2, Bedroom x 3, Den, Dining Room, Kitchen, Living Room
- Floors
- Carpet, Hardwood, Laminate, Slate, Tile
- Appliances
- Dishwasher, Dryer, Freezer, Gas Range, Microwave, Range, Refrigerator, Washer
- Features
- 1 Fireplaces, 1st Floor 3/4 Bathroom, 1st Floor Bedroom, 1st Floor Full Bathroom, 1st Floor HRD Surfce Floor, 1st Floor Laundry, Access Common Use Areas, Access Parking, Access Restrooms, Bathroom W/Step-In Shower, Bathroom W/Tub, Ceiling Fan, Co Detector, Dining Area, Draperies, Fireplace, Kitchen/Dining, Living/Dining, Natural Light, Natural Woodwork, One-Level Home, Primary BR W/ Ba, Smoke Detector, Stove-Wood, Wood Fireplace
Listing history
| Date | Event | Price | Change | Source |
|---|---|---|---|---|
| Oct 18, 2024 | Under contract | $375,000 | — | NNEREN |
| Oct 1, 2024 | Price drop | $375,000 | $20,000 -5.1% | NNEREN |
| Sept 6, 2024 | New listing | $395,000 | — | NNEREN |
