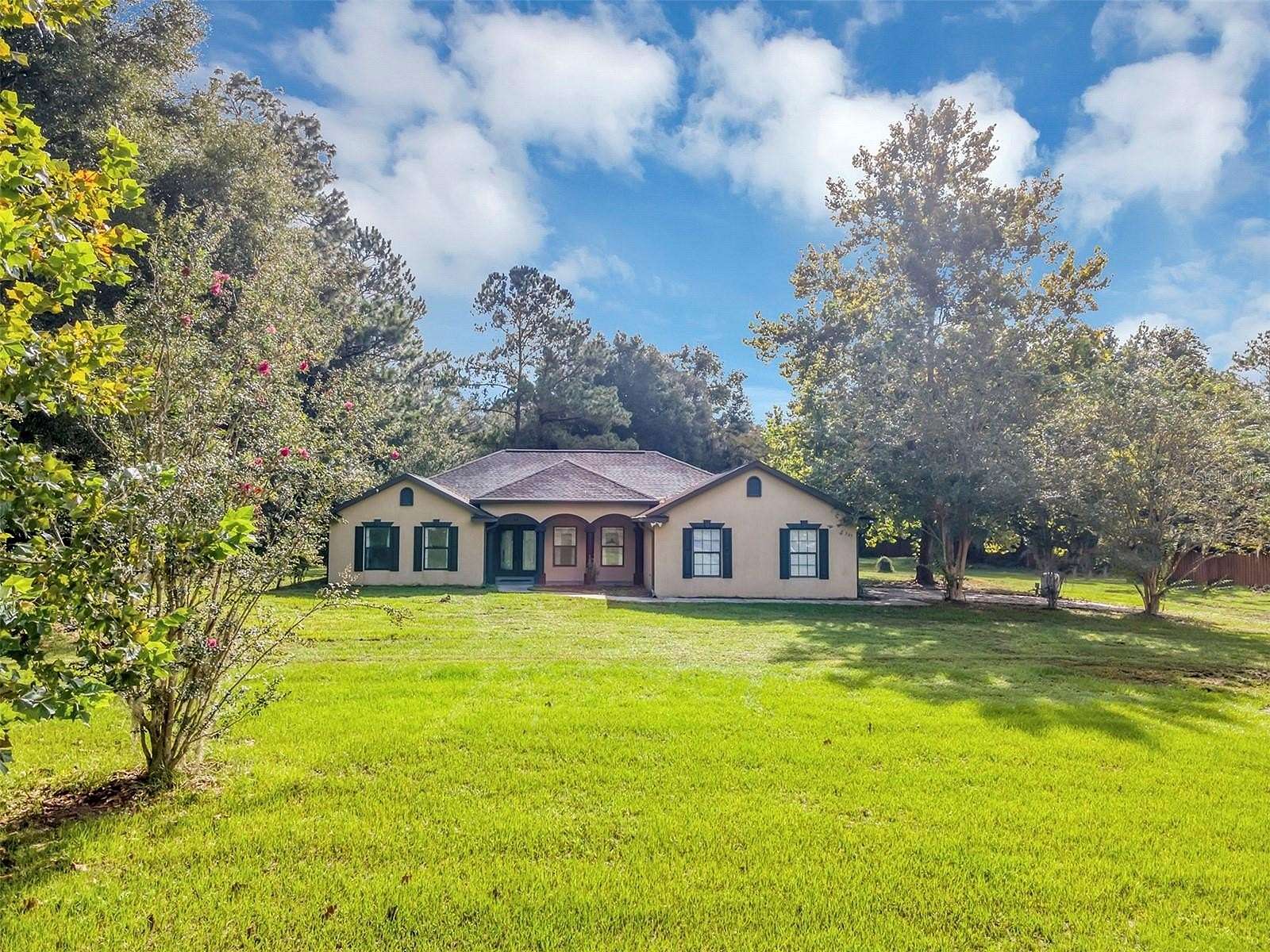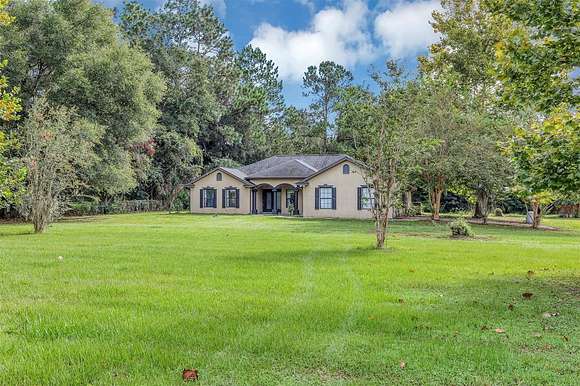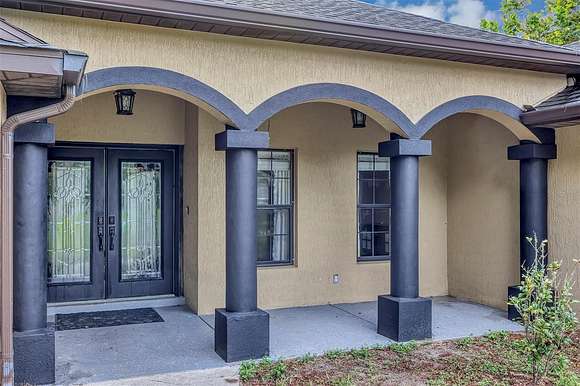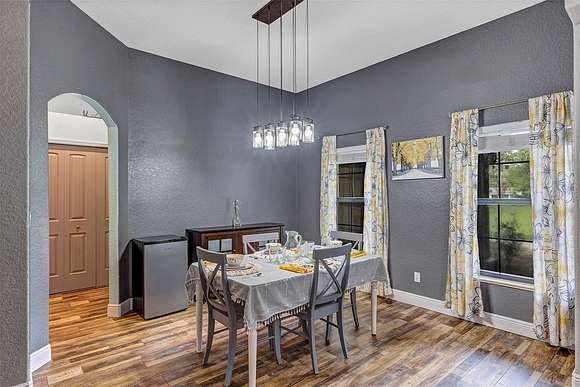Residential Land with Home for Sale in Ocala, Florida
395 NW 117th Ct Ocala, FL 34482




































Under contract-accepting backup offers. Come see this beautiful home on 3 fenced acres with majestic oaks, sycamores, and over 50 colorful Crepe Myrtles. Inside, you'll find 10-ft ceilings and luxury vinyl flooring flowing thru the main area of the home. The eat-in kitchen features granite countertops, a large pantry, and beautiful cabinets with pullouts. The split layout includes 3 bedrooms and a pool bath on one side. The primary suite boasts a spa-like bathroom with a garden tub, walk-in shower, dual quartz top vanities, and a large walk-in closet with custom shelving. Inside laundry with cabinets. You will enjoy the large, covered lanai overlooking the backyard and the woods- it's perfect for animals or ATVs. Recently installed is a new Lennox HVAC (2024). Additional highlights include water softener, security system, and fire suppression system. The side entry 2-car garage has custom cabinets and a generator/RV hookup. Newer dishwasher, washer & dryer. The septic tank was pumped earlier this year. Zoned A-1 and just 4 miles from the World Equestrian Center, this home offers the ideal mix of country and comfort.
Directions
Driving West on Hwy 40 turn right onto Hwy 328. 700 ft turn right onto 117 Court. Aprox .3 miles the home will be on your right.
Property details
- County
- Marion County
- Community
- Pine Wood
- Zoning
- A1
- Elevation
- 72 feet
- MLS Number
- MFRMLS OM685433
- Date Posted
Legal description
SEC 16 TWP 15 RGE 20 PLAT BOOK UNR PINE WOOD TRACT 19 BEING MORE FULLY DESC AS FOLLOWS: COM AT NW COR TH S 89-13-19 E 1317.97 FT TH S 00-25-22 W 1800 FT TO POB TH S 00-25-22 W 180 FT TH S 89-13-19 E 727.22 FT TH N 00-25-22 E 180 FT TH N 89-13-19 W 72 7.22 FT TO POB
Parcels
- 21108-002-19
Property taxes
- 2023
- $2,781
Resources
Detailed attributes
Listing
- Type
- Residential
- Subtype
- Single Family Residence
Structure
- Style
- Contemporary
- Materials
- Block, Stucco
- Roof
- Shingle
- Heating
- Heat Pump
Exterior
- Parking
- Attached Garage, Garage
- Fencing
- Fenced
- Features
- Fencing, Gray Water System, Level, Lighting, Paved, Private Mailbox, Rain Gutters
Interior
- Room Count
- 7
- Rooms
- Bathroom x 2, Bedroom x 4, Dining Room, Kitchen, Living Room
- Floors
- Carpet, Ceramic Tile, Tile, Vinyl
- Appliances
- Dishwasher, Dryer, Microwave, Range, Refrigerator, Washer
- Features
- Ceiling Fans(s), Fire Sprinkler System, Open Floorplan, Security System, Security System Owned, Smoke Detector(s), Walk-In Closet(s), Window Treatments
Nearby schools
| Name | Level | District | Description |
|---|---|---|---|
| Romeo Elementary School | Elementary | — | — |
| Dunnellon Middle School | Middle | — | — |
| West Port High School | High | — | — |
Listing history
| Date | Event | Price | Change | Source |
|---|---|---|---|---|
| Sept 24, 2024 | New listing | $438,000 | — | MFRMLS |