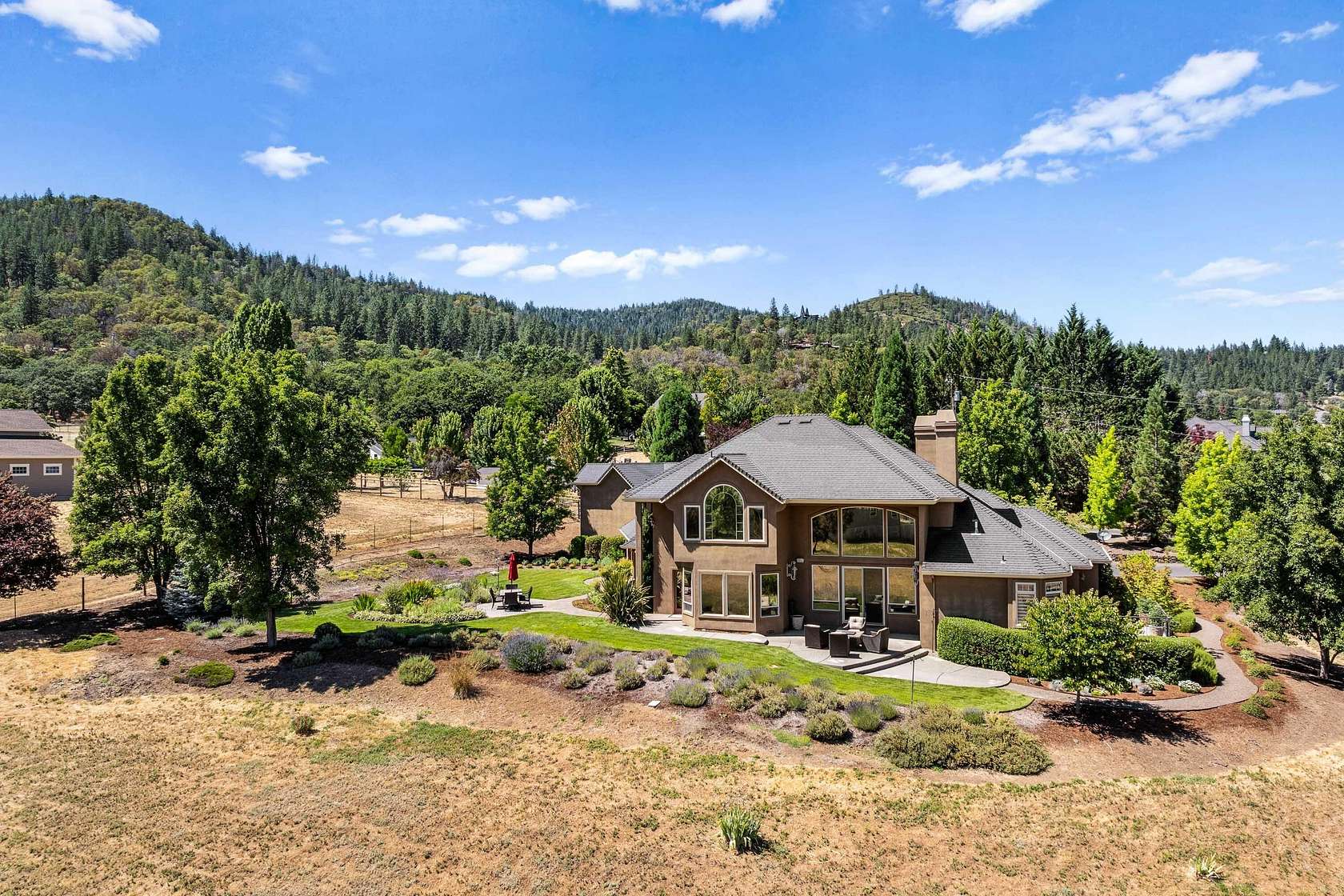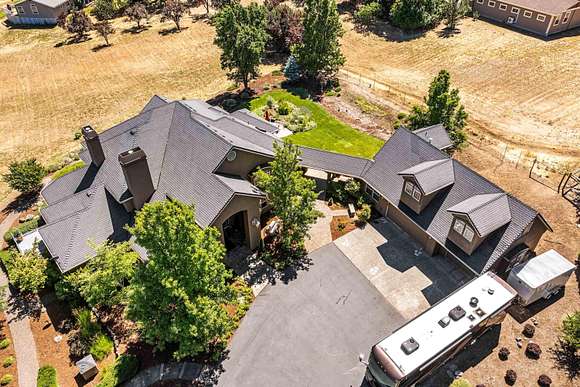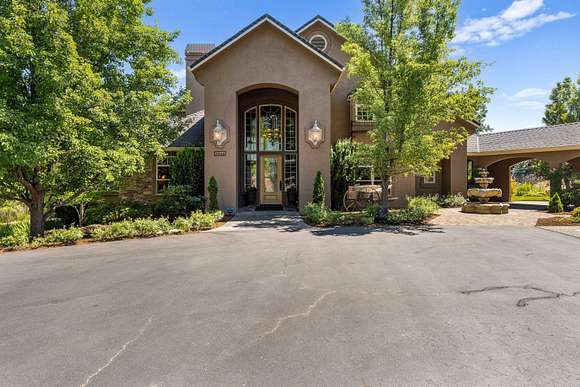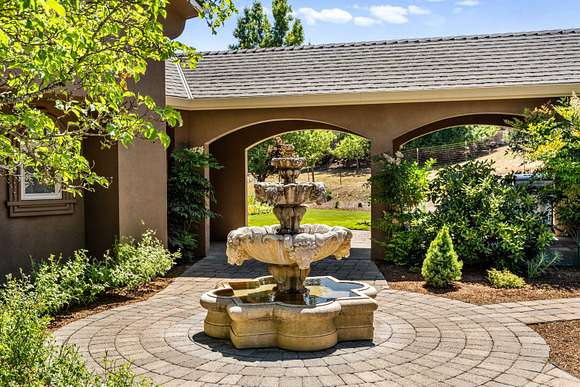Residential Land with Home for Sale in Central Point, Oregon
3944 Jonathan Way Central Point, OR 97502



















































This is the reason why people want to live in Southern Oregon; this Pagnini-built country estate is located at the end of a private drive minutes from historic Jacksonville on 2 acres, providing a comfortable quiet country feel w/ the conveniences of town. Lots of room for hobbies w/ a semi-detached finished 3+ car garage, RV parking, & 770 sf guest quarters w/ a full bath & kitchenette. The Tuscan style home features an open floor plan w/ soaring ceilings & lots of natural light, w/ amazing mtn & valley views. Downstairs has chef's dream kitchen w/ sub zero fridge, double ovens plus convection oven & Wolf gas range & warming drawer, a huge island, & a butler pantry w/ a wine fridge & walk in panty. The downstairs also features both informal & formal dining areas, & the LR has a gas f/p w/ built-ins. The primary bedrm is on main floor & features a gorgeous ensuite bath & an office w/ built-ins. Two additional primary bedrms are located upstairs. Well produced 11.4 GPM when last tested
Directions
From Old Stage Rd, turn onto Livingston. Follow Livingston up to Jonathan Way. Follow address signs to house towards top of road. Take a left @ the ''Y'', house on the left side.
Location
- Street Address
- 3944 Jonathan Way
- County
- Jackson County
- Elevation
- 1,657 feet
Property details
- Zoning
- RR-5
- Builder
- Mike Pagnini
- MLS Number
- SORMLS 220193958
- Date Posted
Property taxes
- 2024
- $9,454
Parcels
- 10467694
Detailed attributes
Listing
- Type
- Residential
- Subtype
- Single Family Residence
- Franchise
- Windermere Real Estate
Lot
- Views
- City, Mountain, Territorial, Valley
Structure
- Style
- Contemporary
- Stories
- 2
- Materials
- Frame
- Roof
- Composition
- Cooling
- Heat Pumps, Zoned A/C
- Heating
- Heat Pump, Zoned
Exterior
- Parking
- Driveway, Garage, RV
- Features
- Courtyard, Deck, Patio
Interior
- Rooms
- Bathroom x 4, Bedroom x 3, Bonus Room, Dining Room, Great Room, Kitchen, Laundry, Living Room, Office
- Floors
- Carpet, Hardwood, Tile, Vinyl
- Appliances
- Dishwasher, Double Oven, Dryer, Garbage Disposer, Microwave, Range, Refrigerator, Washer, Wine Storage Refrigerator
- Features
- Breakfast Bar, Built-In Features, Central Vacuum, Double Vanity, Dry Bar, Granite Counters, In-Law Floorplan, Kitchen Island, Linen Closet, Open Floorplan, Pantry, Primary Downstairs, Soaking Tub, Vaulted Ceiling(s), Walk-In Closet(s)
Nearby schools
| Name | Level | District | Description |
|---|---|---|---|
| Jacksonville Elem | Elementary | — | — |
| McLoughlin Middle | Middle | — | — |
| South Medford High | High | — | — |
Listing history
| Date | Event | Price | Change | Source |
|---|---|---|---|---|
| Jan 1, 2025 | New listing | $1,475,000 | — | SORMLS |