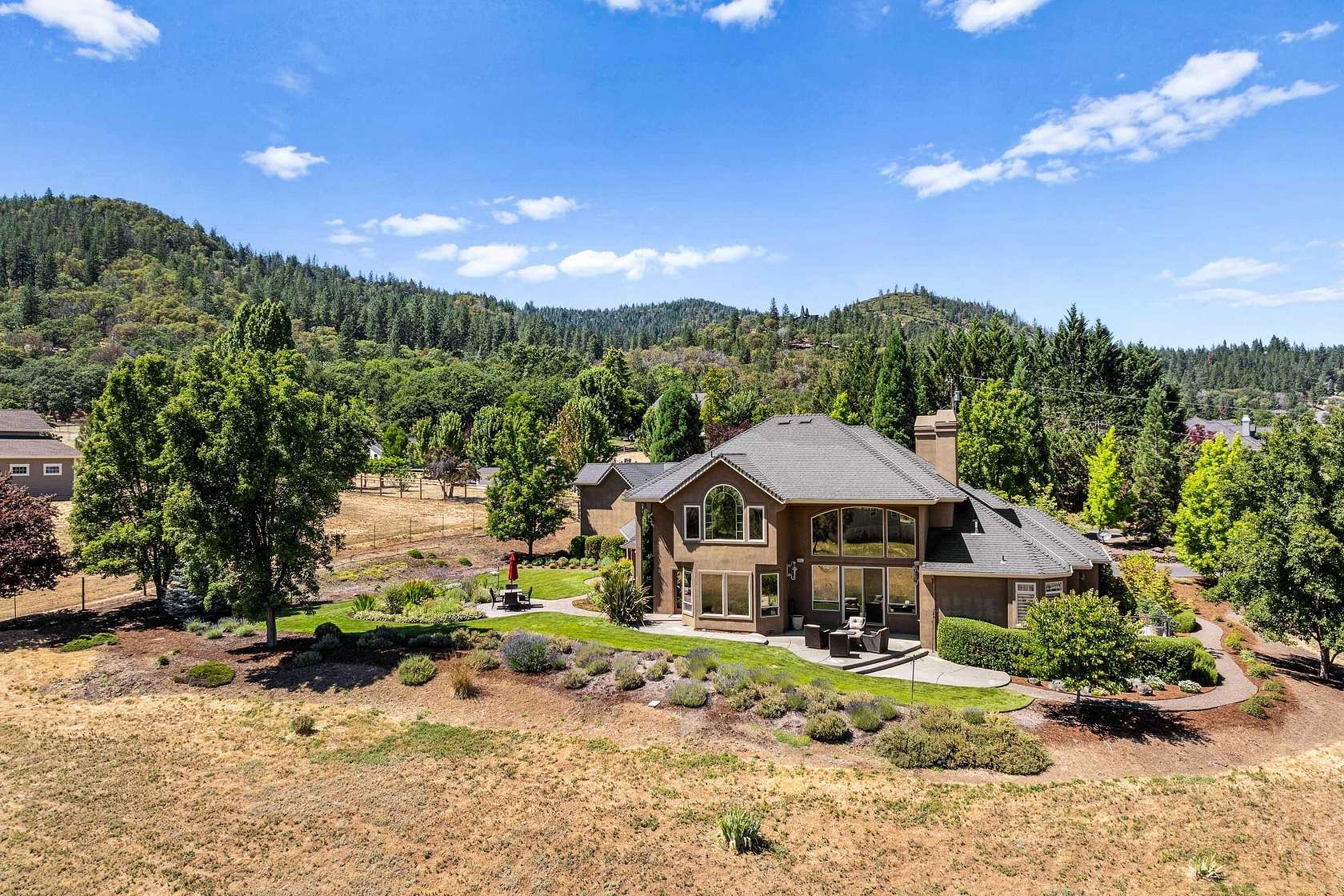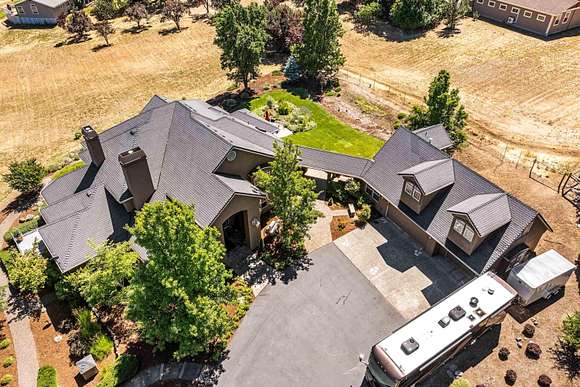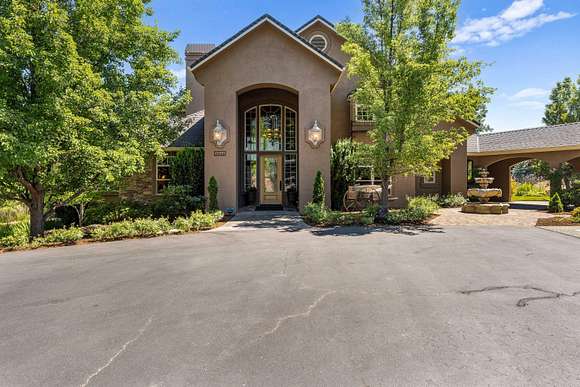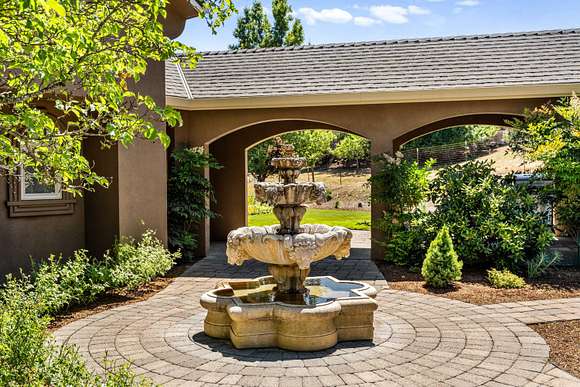Residential Land with Home for Sale in Central Point, Oregon
3944 Jonathan Way Central Point, OR 97502


















































Fabulous country estate located in a desirable area of executive homes, in the foothills, 5 min from Jacksonville. This Pagnini-built custom home sits on 2 acres with long-distance views, soaring ceilings, impressive woodwork, stone & huge south-facing windows to let in natural light. Main level primary bedroom with spacious spa-type bath & large office with built-ins. The living room features a gas fireplace & opens to the chef's kitchen w/sub zero fridge, double ovens & Wolf gas range. Wine fridge, butler's pantry & large walk-in pantry. There is a formal dining room as well as a dining area in the kitchen. Upstairs there are 2 more en-suite bedrooms, one w/balcony. The home has lots of built-ins for storage. Covered walkway to 3 car attached garage with 770 sf guest (workout?) room w/full bath and kitchenette. SO many upgrades here. Lovely paths, patios & beautifully landscaped. Room for RV, w/50 amp outlet. 6ft partial basement w/house systems.
Directions
From Old Stage Rd, turn onto Livingston. Follow Livingston up to Jonathan Way. Follow address signs to house towards top of road. Take a left @ the ''Y'', house on the left side.
Location
- Street Address
- 3944 Jonathan Way
- County
- Jackson County
- Community
- Livingston Heights Subdivision
- Elevation
- 1,654 feet
Property details
- Zoning
- RR-5
- Builder
- Mike Pagnini
- MLS Number
- SORMLS 220185844
- Date Posted
Property taxes
- 2024
- $9,454
Parcels
- 10467694
Detailed attributes
Listing
- Type
- Residential
- Subtype
- Single Family Residence
- Franchise
- John L. Scott
Lot
- Views
- City, Mountain, Territorial, Valley
Structure
- Style
- Contemporary
- Stories
- 2
- Materials
- Frame
- Roof
- Composition
- Cooling
- Heat Pumps, Zoned A/C
- Heating
- Heat Pump
Exterior
- Parking
- Driveway, Garage, RV
- Features
- Courtyard, Deck, Patio
Interior
- Rooms
- Bathroom x 5, Bedroom x 3, Dining Room, Kitchen, Laundry, Living Room, Office
- Floors
- Carpet, Hardwood, Tile, Vinyl
- Appliances
- Dishwasher, Double Oven, Garbage Disposer, Microwave, Range, Refrigerator, Washer, Wine Storage Refrigerator
- Features
- Central Vacuum, Double Vanity, Enclosed Toilet(s), Granite Counters, Kitchen Island, Linen Closet, Primary Downstairs, Soaking Tub, Walk-In Closet(s)
Nearby schools
| Name | Level | District | Description |
|---|---|---|---|
| Jacksonville Elem | Elementary | — | — |
| McLoughlin Middle | Middle | — | — |
| South Medford High | High | — | — |
Listing history
| Date | Event | Price | Change | Source |
|---|---|---|---|---|
| Dec 3, 2024 | New listing | $1,498,000 | — | SORMLS |