Land with Home for Sale in Chesterfield Village, Virginia
3937 Old Gun Rd Chesterfield Village, VA 23113
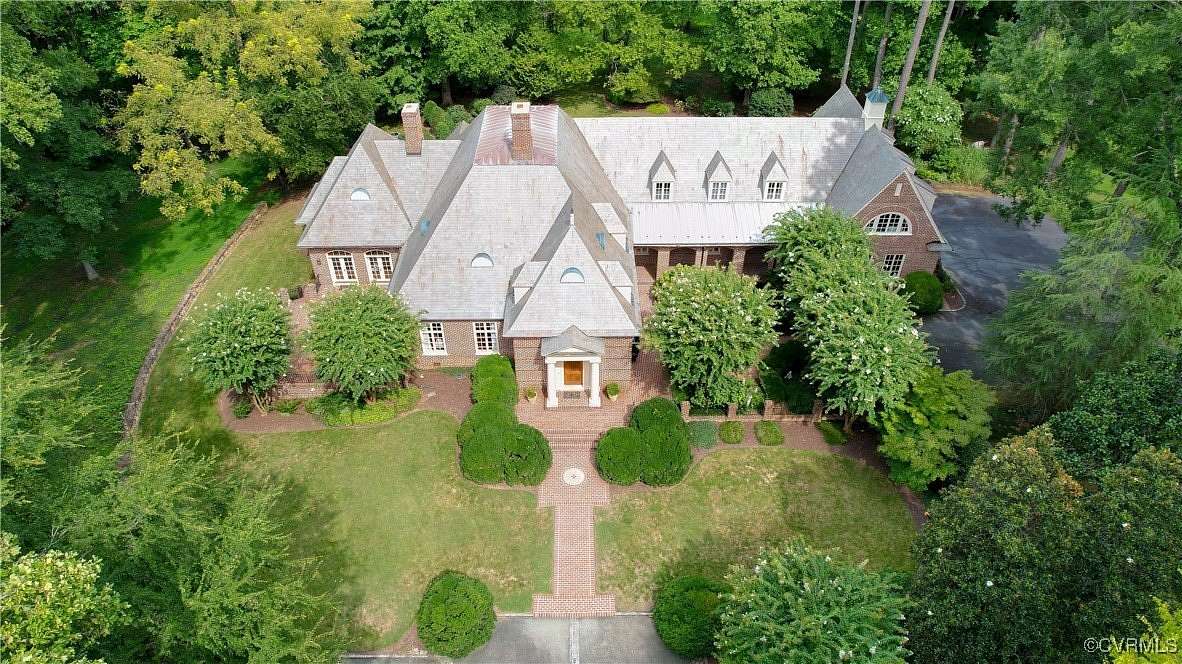
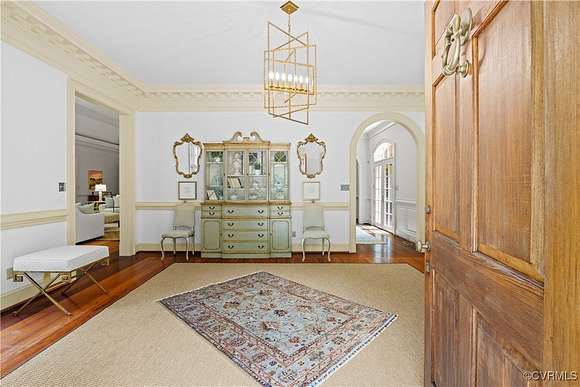
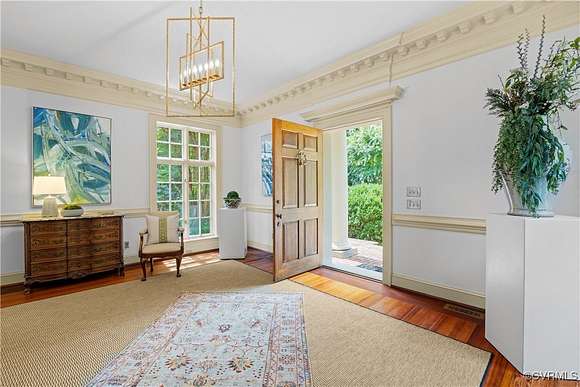
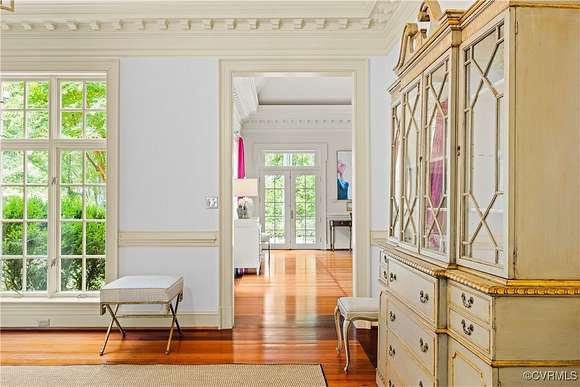



























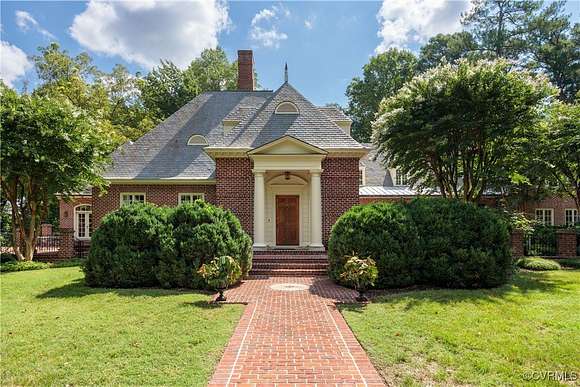



















Custom built in 1987, this stunning Country English brick and slate home set on 28 acres with commanding hilltop views overlooking the James River. The spacious, sunny foyer welcomes you into this one of a kind home. To the left you have an expansive formal living and dining room adorned with 11 member cornice, open tray ceilings with lighting, and heart pine floor with mahogany borders. From the formal living space you flow into the family room with breathtaking reclaimed pine and red cypress beams, vaulted tray ceiling, heart pine builtin bookcases and winter views of the James! All living areas seamlessly flow into the large eat-in kitchen. Off of the kitchen is a laundry room and card room. Down the hall is the enormous, private primary suite with an expansive en-suite bath and 2 walk in closets. Further down there is a garden room, two car garage, and an "au pair" suite featuring its own kitchenette and living space. Off of the card room and foyer is the stunning staircase and two large closets. Walk up the heart pine stairs with George Wythe handrail, balusters and newel post you will find there are 3 additional bedrooms and two full baths, with a "bonus" room. The exterior features Vermont slate roof, copper gutters, all brick with jack arch openings, paved driveway, large brick patio and an old barn. Property has access to a pond, perfect for a canoe and fishing! Also, included are 2 adjacent lots 738-72-49-23-200-000 and lot 740-72-68-44-000-000. More exterior photos to come.
Directions
From Huguenot turn on old gun east follow all the way to old gun west. From Robious Rd turn on old gun road west.
Location
- Street Address
- 3937 Old Gun Rd
- County
- Chesterfield County
- Elevation
- 151 feet
Property details
- MLS Number
- CVRMLS 2430990
- Date Posted
Property taxes
- 2024
- $17,705
Parcels
- 740-72-60-83-600-000
Legal description
S/L OLD GUN ROAD WEST PARCEL A
Detailed attributes
Listing
- Type
- Residential
- Subtype
- Single Family Residence
- Franchise
- RE/MAX International
Lot
- Views
- Water
Structure
- Stories
- 1
- Materials
- Block, Brick
- Roof
- Slate
- Cooling
- Zoned A/C
- Heating
- Fireplace, Zoned
Exterior
- Parking
- Driveway, Garage, Paved or Surfaced
- Features
- Lighting, Paved Driveway, Sprinkler Irrigation
Interior
- Room Count
- 10
- Rooms
- Bathroom x 5, Bedroom x 5, Dining Room, Family Room, Kitchen, Laundry, Living Room, Office
- Floors
- Wood
- Appliances
- Dishwasher, Garbage Disposer, Refrigerator, Washer
- Features
- Central Vacuum, High Ceilings, Main Level Primary
Nearby schools
| Name | Level | District | Description |
|---|---|---|---|
| Robious | Elementary | — | — |
| Robious | Middle | — | — |
| James River | High | — | — |
Listing history
| Date | Event | Price | Change | Source |
|---|---|---|---|---|
| Dec 2, 2024 | New listing | $3,195,000 | — | CVRMLS |