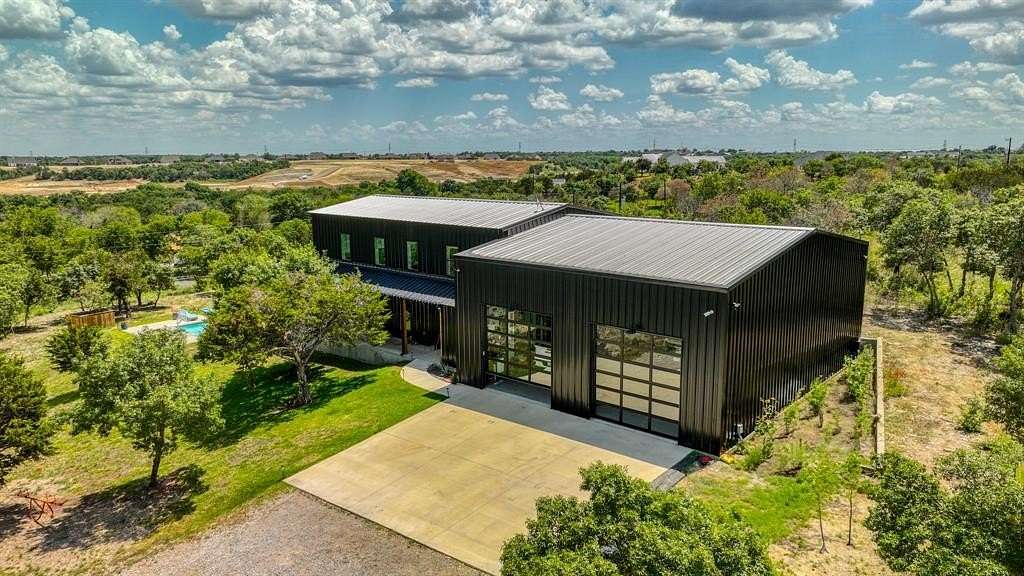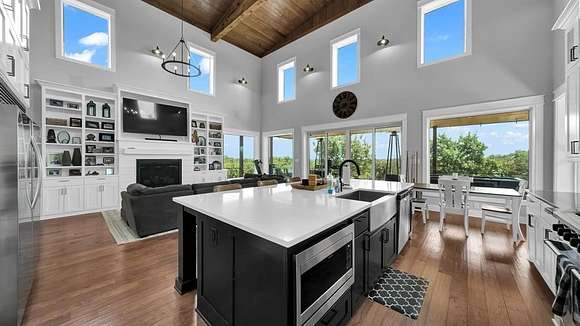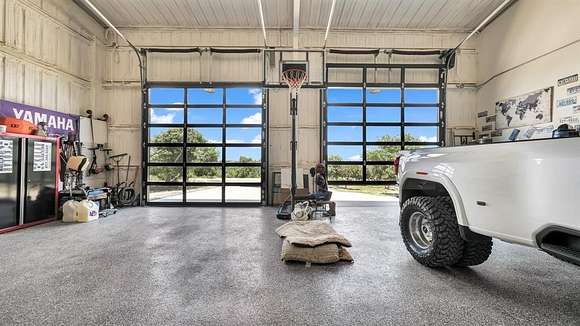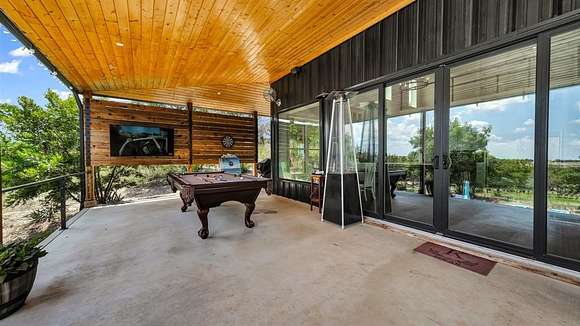Residential Land with Home for Sale in Weatherford, Texas
3911 N FM 51 Weatherford, TX 76085







































Nestled on nearly 7 acres in the prestigious Platinum Ridge Estates, this stunning Barndominium blends traditional charm with modern elegance, creating the perfect dream home and workshop combination. The property includes a spacious 2,000 sq. ft. shop, and the main residence offers 3 bedrooms, 2 full baths, and 1 half bath. Upon entering, you're greeted by a beautiful entryway leading to a mudroom and a convenient half bath. A large picture window offers a view into the shop, perfect for showcasing your prized possessions. The open-concept living and kitchen area is enhanced by vaulted, stained beadboard ceilings, adding a touch of rustic sophistication. Step outside onto the wraparound porch, where stained wood details continue with ceiling accents, iron-cabled railing, and ample space for outdoor living. The outdoor area also features a modern design play pool, over 30 feet wide, perfect for hosting summer gatherings. The expansive shop is insulated, fully powered, and features two oversized glass front doors. Enjoy the serenity of no HOA or city taxes, all while being just 9 minutes north of Courthouse Square.. Txt keyword TEXAS13 to 88000 to get on the sneak peak pic list!
Directions
Highway 51 North, approx 6.5 miles 9 minutes. Turn left on black top road and property is straight ahead in first culdesac. Home address maps well.
Location
- Street Address
- 3911 N FM 51
- County
- Parker County
- Community
- Platinum Ridge Estates
- Elevation
- 1,086 feet
Property details
- MLS Number
- NTREIS 20752963
- Date Posted
Parcels
- R000109756
Legal description
ACRES: 6.833 LOT: 16 BLK: 1 SUBD: PLATINUM RI
Detailed attributes
Listing
- Type
- Residential
- Subtype
- Single Family Residence
Structure
- Stories
- 1
- Materials
- Steel Siding
- Roof
- Metal
- Cooling
- Ceiling Fan(s)
- Heating
- Fireplace
Exterior
- Parking
- Driveway, Garage, Gated, Oversized, RV, Workshop
- Fencing
- Fenced
- Features
- Awning(s), Covered Deck, Covered Patio/Porch, Deck, Fence, Outdoor Living Center, Patio, Porch, Private Yard, RV/Boat Parking, RV/Boat Storage, Rain Gutters, Storage
Interior
- Rooms
- Bathroom x 3, Bedroom x 3
- Floors
- Carpet, Ceramic Tile, Hardwood, Tile, Vinyl, Wood
- Appliances
- Cooktop, Dishwasher, Garbage Disposer, Gas Cooktop, Gas Oven, Gas Range, Microwave, Range, Refrigerator, Washer
- Features
- Decorative Lighting, Eat-In Kitchen, Kitchen Island, Natural Woodwork, Open Floorplan, Pantry, Vaulted Ceiling(s), Walk-In Closet(s)
Nearby schools
| Name | Level | District | Description |
|---|---|---|---|
| Seguin | Elementary | — | — |
Listing history
| Date | Event | Price | Change | Source |
|---|---|---|---|---|
| Nov 25, 2024 | Under contract | $899,000 | — | NTREIS |
| Oct 17, 2024 | New listing | $899,000 | — | NTREIS |