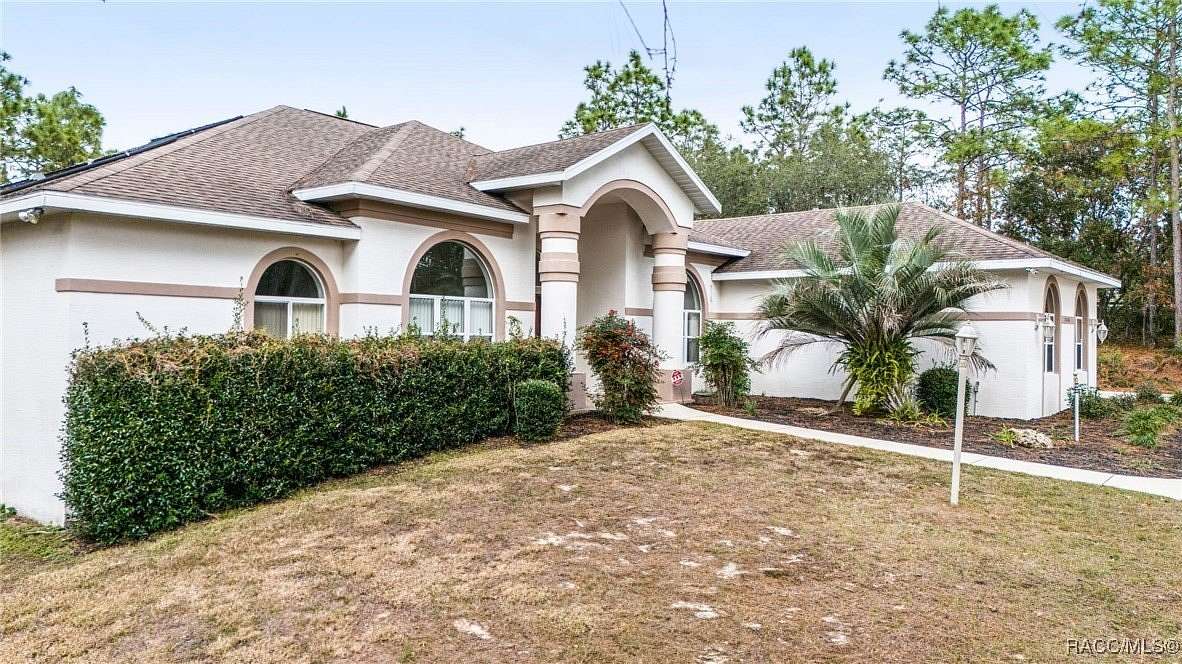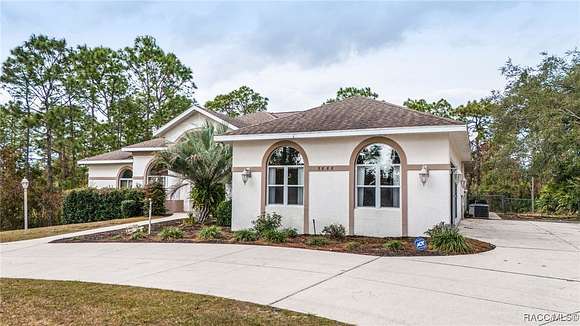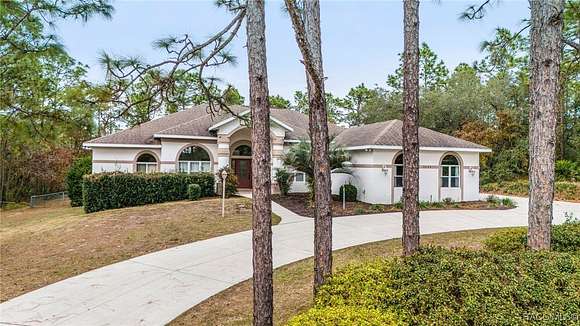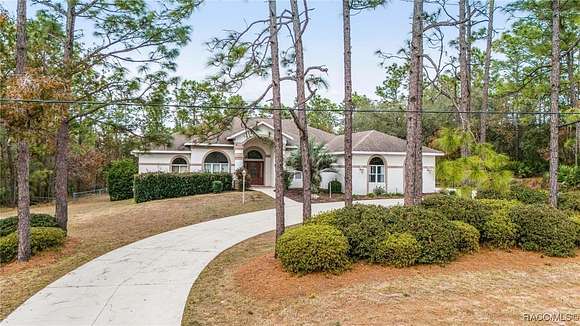Residential Land with Home for Sale in Beverly Hills, Florida
3888 N Stirrup Dr Beverly Hills, FL 34465































































ARE YOU LOOKING FOR A HOME WITH PLENTY OF ROOM? Look no further - this large Pine Ridge pool home has plenty of room inside and out! The foyer opens to a light-filled interior which has been recently repainted. New carpeting has been installed in the living room, master bedroom, two guest rooms and the office. The office offers ample space for all your work from home requirements. The bathrooms and kitchen area have tile floors. All rooms have large windows to take advantage of the natural beauty surrounding this special home. The large kitchen boasts miles of counter space and loads of cabinets with a good-sized pantry. The primary suite is large with two walk-in closets and and a separate tub and large shower in the bathroom. All this opens to a beautiful pool and lanai surrounded by 3.50 acres of privacy. A pool bath also saves walking into the house. If you run out of room in the three car garage there is also a shed behind the home for additional storage. This home is ideal for family gatherings or entertaining - surrounded by nature with plenty of room to roam.
Directions
486 TO PINE RIDGE BLVD., LEFT ON STIRRUP, SECOND HOME ON RIGHT
Location
- Street Address
- 3888 N Stirrup Dr
- County
- Citrus County
- Community
- Pine Ridge
- Elevation
- 36 feet
Property details
- Zoning
- RUR
- MLS Number
- RACC 840260
- Date Posted
Property taxes
- 2024
- $8,136
Expenses
- Home Owner Assessments Fee
- $119 annually
Parcels
- 2102519
Legal description
PINE RIDGE UNIT 2 PB 8 PG 37 LOT 7 BLK 162
Detailed attributes
Listing
- Type
- Residential
- Subtype
- Single Family Residence
Structure
- Style
- Ranch
- Materials
- Stucco
- Roof
- Asphalt, Shingle
Exterior
- Parking Spots
- 3
- Parking
- Driveway, Garage
- Features
- Circular Driveway, Concrete Driveway
Interior
- Rooms
- Bathroom x 3, Bedroom x 3
- Floors
- Carpet, Tile
- Appliances
- Dishwasher, Dryer, Garbage Disposer, Microwave, Oven, Range, Refrigerator, Washer
- Features
- Attic, Bathtub, Breakfast Bar, Garden Tub Roman Tub, High Ceilings, Laminate Counters, Main Level Primary, Open Floorplan, Pantry, Primary Suite, Pull Down Attic Stairs, Separate Shower, Split Bedrooms, Tray Ceilings, Tub Shower, Vaulted Ceilings, Walk in Closets
Nearby schools
| Name | Level | District | Description |
|---|---|---|---|
| Central Ridge Elementary | Elementary | — | — |
| Crystal River Middle | Middle | — | — |
| Crystal River High | High | — | — |
Listing history
| Date | Event | Price | Change | Source |
|---|---|---|---|---|
| Jan 11, 2025 | New listing | $619,999 | — | RACC |