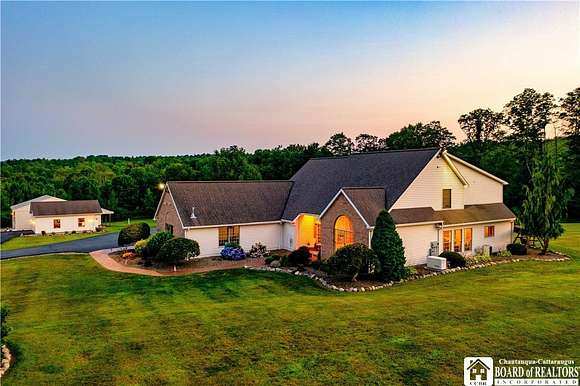Recreational Land with Home for Sale in Ellery Town, New York
3881 Dutch Hollow Rd Ellery Town, NY 14701
















































This impressive 5,676 sqft home showcases 6 bedrooms and 4.5 bathrooms. The main level features an expansive master suite with a luxurious bathroom and spacious walk-in closet, adjacent to a first floor bedroom(current office). A welcoming family room with a wet bar complements the eat-in kitchen, with beautiful 10 foot vaulted ceilings, and custom woodwork throughout. The kitchen is complete with a butlers pantry, making storage no problem. Upstairs, a bonus space, and 3 bedrooms. Two connected by a Jack and Jill bathroom, while the third enjoys a private bath. Both have been updated with quartz and granite counters. The basement offers a beautiful in law suite style feel with a full kitchen, a laundry room, a large bed and bath, accessible from both in and outside. The home has been updated with new carpet and LVT. Outside, a spacious patio and porch overlook the beautiful landscaping, and 3 peaceful stocked ponds, and one with koi fish. There are two substantial barns(25'x33') finished with concrete, electric and alarmed, and the other(40'x30' with 2 12ft overhead doors) with spray foam insulation and equipped with radiant floor heating, for plentiful storage.
Directions
Route 430 to Dutch Hollow, house is on the left before Maple Grove High School.
Property sits on approx. 13 acres of land, W OPTION to purchase the remaining 87 acres, barn plus mineral & timber rights with allotted usage of free gas
Location
- Street Address
- 3881 Dutch Hollow Rd
- County
- Chautauqua County
- Community
- Holland Land Companys Lan
- School District
- Bemus Point
- Elevation
- 1,801 feet
Property details
- MLS Number
- BNAR R1550332
- Date Posted
Property taxes
- Recent
- $8,147
Parcels
- 063689-334-000-0002-019-000
Detailed attributes
Listing
- Type
- Residential
- Subtype
- Single Family Residence
- Franchise
- Century 21 Real Estate
Structure
- Stories
- 1
- Materials
- Vinyl Siding
- Roof
- Asphalt
- Heating
- Radiant
Exterior
- Parking
- Garage, Heated
- Features
- Blacktop Driveway, Deck, Patio
Interior
- Room Count
- 10
- Rooms
- Bathroom x 5, Bedroom x 5, Dining Room, Family Room, Kitchen, Laundry
- Floors
- Carpet, Tile, Vinyl
- Appliances
- Dishwasher, Dryer, Oven, Range, Refrigerator, Washer
- Features
- Bath in Primary Bedroom, Bedroom On Main Level, Cathedral Ceilings, Ceiling Fans, Eat in Kitchen, Granite Counters, Home Office, In Law Floorplan, Jetted Tub, Kitchen Island, Natural Woodwork, Pantry, Separate Formal Living Room, Wet Bar, Workshop
Nearby schools
| Name | Level | District | Description |
|---|---|---|---|
| Maple Grove Junior-Senior High | High | Bemus Point | — |
Listing history
| Date | Event | Price | Change | Source |
|---|---|---|---|---|
| Dec 11, 2024 | Relisted | $975,000 | — | BNAR |
| Dec 2, 2024 | Listing removed | $975,000 | — | Listing agent |
| July 30, 2024 | New listing | $975,000 | — | BNAR |
