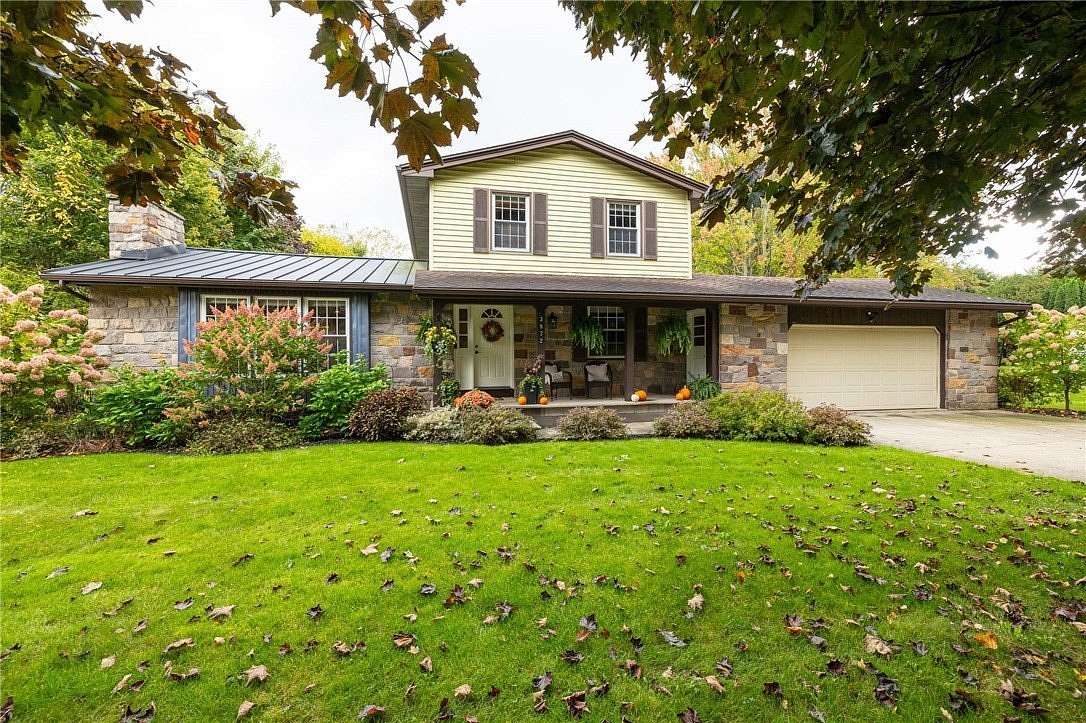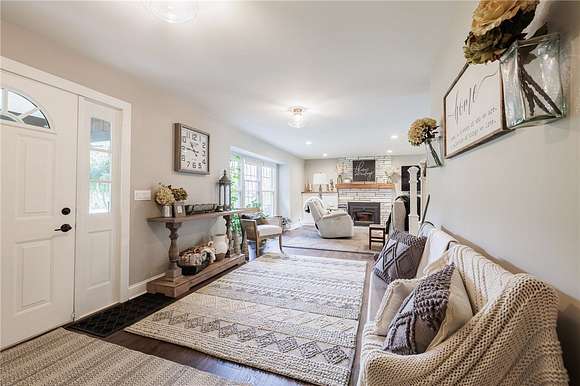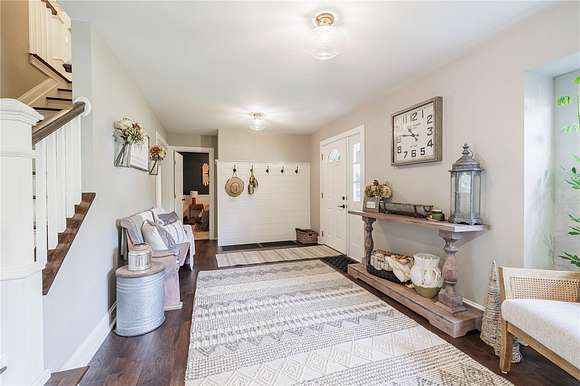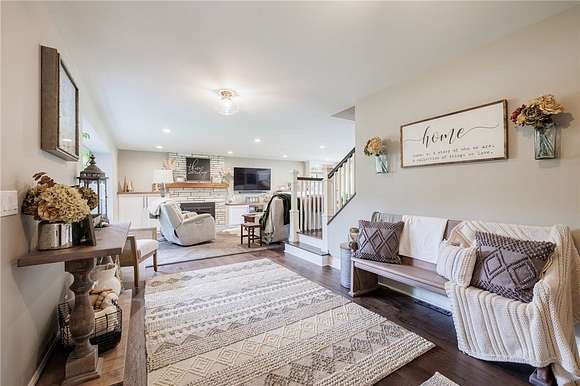Residential Land with Home for Sale in Walworth, New York
3872 Stalker Rd Walworth, NY 14502














































Prepare to be amazed! The thoughtfully remodeled home in the Penfield School District w/ 5+ acres has been completely remodeled w/ luxurious finishes incl. all new kitchen, baths & mechanics: A/C, furnace & tankless h20 tank '21, plus a tear-off roof in '16/'19. An oversized foyer welcomes you into a great room w/ newly installed hardwoods '21. The stunning kitchen w/ quartzite counters, extra-large island w/ seating, soft-close cabinets, pantry, tile backsplash & custom dining table w/ matching light fixture. Custom built-ins & a brand-new wood burning fireplace '22 in the adjacent living room, perfect for entertaining. The 1st floor also incl. a mudroom w/ cubbies & laundry, new full bath '20 w/ a no-step tile shower, a bedroom & formal living room w/ a wood-burning fireplace. Upstairs, you'll find 3 beds all w/ new flooring, paint & fixtures, including the master suite w/ a newly added walk-in closet & new ensuite bath '24 featuring a tile shower, double vanity & tile flooring. The 2nd full bath was also renovated in '17. French doors lead to a private/wooded backyard w/ over 5 acres. The outdoor space includes a deck, hot tub, play fort w/ A/C & a balcony! Offers due 10/15 2PM
Directions
Browncroft Rd. to County Line Rd. to Bills Rd. to Stalker Rd.
Location
- Street Address
- 3872 Stalker Rd
- County
- Wayne County
- School District
- Penfield
- Elevation
- 486 feet
Property details
- MLS Number
- BNAR R1569846
- Date Posted
Property taxes
- Recent
- $5,006
Parcels
- 544400-061-114-0000-281-643-0000
Detailed attributes
Listing
- Type
- Residential
- Subtype
- Single Family Residence
- Franchise
- Keller Williams Realty
Structure
- Style
- Split Level
- Stories
- 2
- Materials
- Stone, Vinyl Siding
- Roof
- Asphalt
- Heating
- Fireplace
Exterior
- Parking
- Driveway, Garage
- Features
- Concrete Driveway, Deck, Patio
Interior
- Room Count
- 10
- Rooms
- Bathroom x 3, Bedroom x 4
- Floors
- Hardwood, Tile
- Appliances
- Dishwasher, Dryer, Oven, Range, Refrigerator, Washer
- Features
- Bath in Primary Bedroom, Bedroom On Main Level, Eat in Kitchen, Entrance Foyer, Kitchen Family Room Combo, Kitchen Island, Living Dining Room, Pantry, Separate Formal Dining Room, Separate Formal Living Room, Solid Surface Counters
Listing history
| Date | Event | Price | Change | Source |
|---|---|---|---|---|
| Oct 17, 2024 | Under contract | $374,900 | — | BNAR |
| Oct 9, 2024 | New listing | $374,900 | — | BNAR |