Residential Land with Home for Sale in Terrebonne, Oregon
3861 NW Orchard Ct Terrebonne, OR 97760
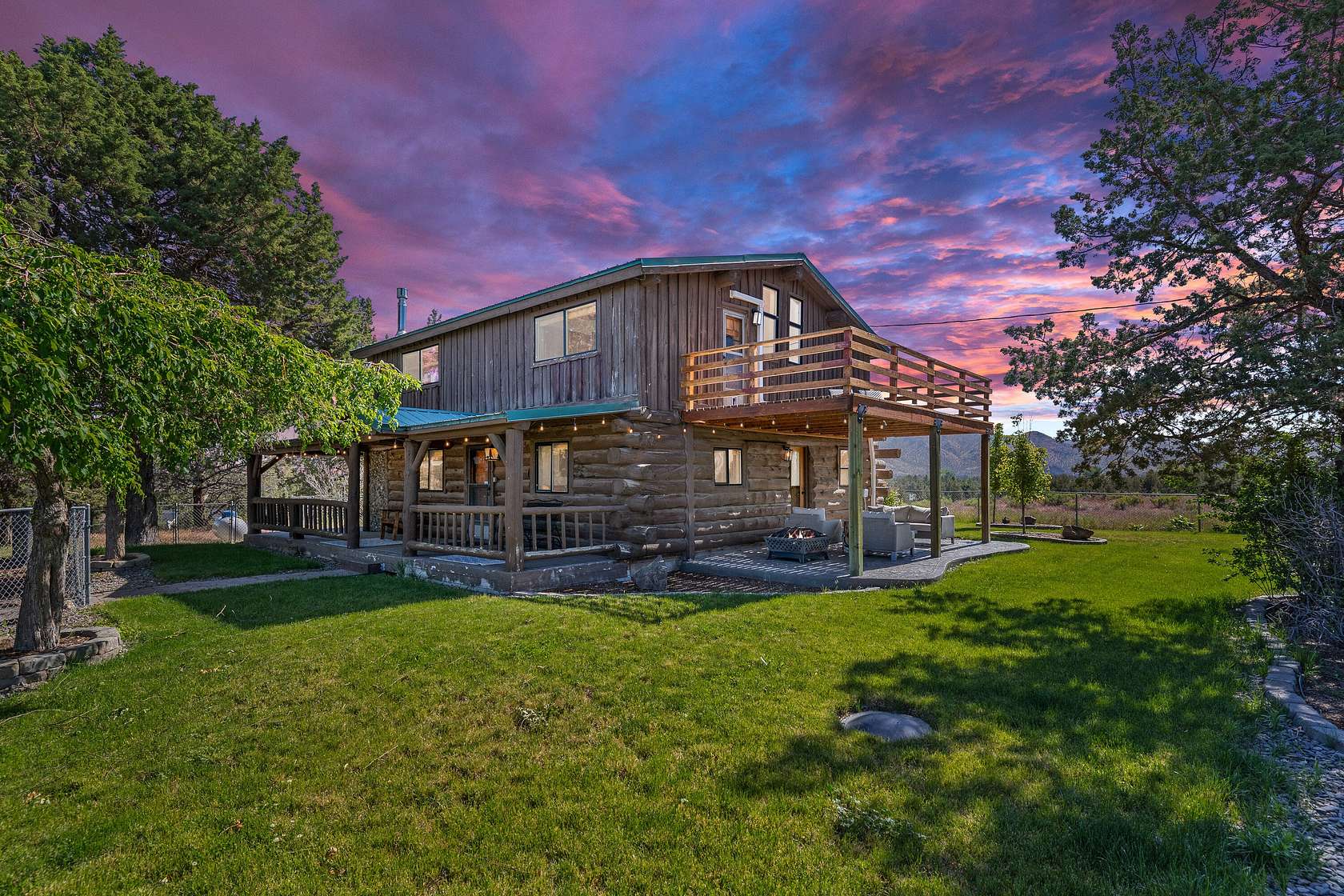
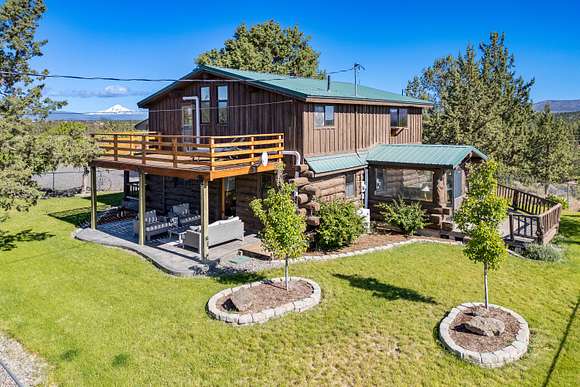
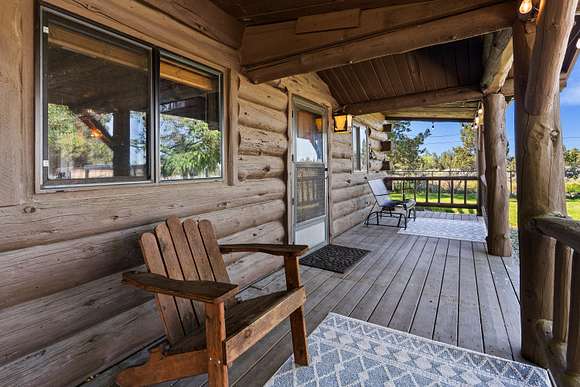
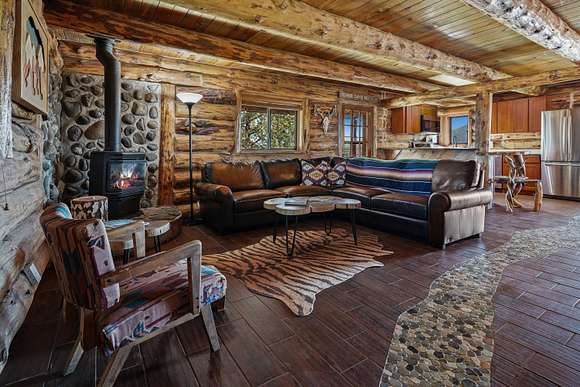












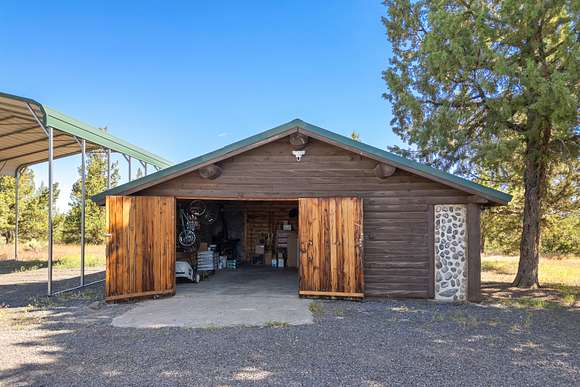







Price Improvement! Quiet living in this lovely log home, situated on a bluff with amazing views. This open concept home boasts newly updated kitchen, and main area flooring, with a gas fireplace for a cozy feel throughout. Enjoy a bedroom and full bath on the main. The private primary bedroom upstairs features a walk out to a large deck with Cascade views and a newly renovated bathroom. A full bath and two more sizeable bedrooms upstairs. Situated on 4.08 acres, the fenced in lawn area offers room for outdoor activities. Relax and entertain on the large stone patio or on the large deck that surrounds 3/4 of the home. Log garage has a pellet stove with a shop as well as a 24x34 RV cover situated next to the garage. Stables for horses and storage adjacent. Put your touches on this lovely home, some deferred maintenance needed..
Directions
From HWY 97, turn onto Lower Bridge Road, R onto 43rd St, at dead end R onto NW Povey,at split R onto NW 38th St, take immediate R onto Orchard Ct, 3861 is the first property on the Right
Location
- Street Address
- 3861 NW Orchard Ct
- County
- Deschutes County
- Community
- Sherwood Estate
- Elevation
- 2,779 feet
Property details
- Zoning
- MUA10
- MLS Number
- MLSC 220184653
- Date Posted
Property taxes
- 2023
- $3,405
Parcels
- 163158
Detailed attributes
Listing
- Type
- Residential
- Subtype
- Single Family Residence
- Franchise
- Keller Williams Realty
Lot
- Views
- Mountain, Territorial
Structure
- Stories
- 2
- Materials
- Log
- Roof
- Metal
- Cooling
- Window Unit(s) A/C, Zoned A/C
- Heating
- Heat Pump, Zoned
Exterior
- Parking
- Carport, Driveway, Garage, Heated, RV, Workshop
- Features
- Deck, Fire Pit, Patio
Interior
- Rooms
- Bathroom x 3, Bedroom x 4, Kitchen, Laundry, Living Room
- Floors
- Carpet, Laminate, Tile
- Appliances
- Dishwasher, Double Oven, Microwave, Range, Refrigerator, Washer
- Features
- Breakfast Bar, Ceiling Fan(s), Fiberglass Stall Shower, Open Floorplan, Primary Downstairs, Shower/Tub Combo, Soaking Tub, Solid Surface Counters, Vaulted Ceiling(s)
Nearby schools
| Name | Level | District | Description |
|---|---|---|---|
| Terrebonne Community School | Elementary | — | — |
| Elton Gregory Middle | Middle | — | — |
| Redmond High | High | — | — |
Listing history
| Date | Event | Price | Change | Source |
|---|---|---|---|---|
| Dec 16, 2024 | Under contract | $599,900 | — | MLSC |
| Nov 25, 2024 | Back on market | $599,900 | — | MLSC |
| Nov 12, 2024 | Under contract | $599,900 | — | MLSC |
| Oct 26, 2024 | Price drop | $599,900 | $35,100 -5.5% | MLSC |
| Sept 20, 2024 | Price drop | $635,000 | $10,000 -1.6% | MLSC |
| Sept 14, 2024 | Back on market | $645,000 | — | MLSC |
| Sept 7, 2024 | Under contract | $645,000 | — | MLSC |
| July 27, 2024 | Back on market | $645,000 | $15,000 -2.3% | MLSC |
| June 26, 2024 | Under contract | $660,000 | — | MLSC |
| June 15, 2024 | New listing | $660,000 | — | MLSC |