Residential Land with Home for Sale in Sandy Hook, Virginia
3847 Sage Rd, Sandy Hook, VA 23153
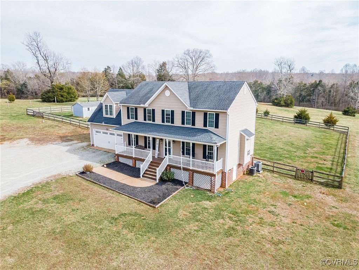
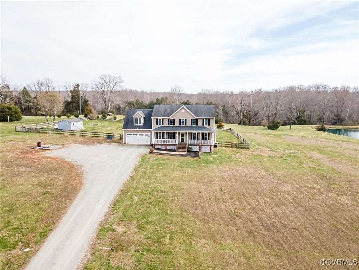
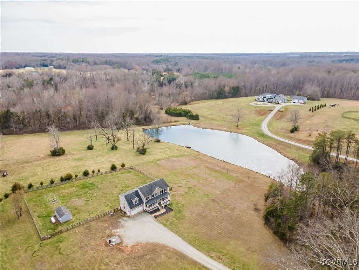
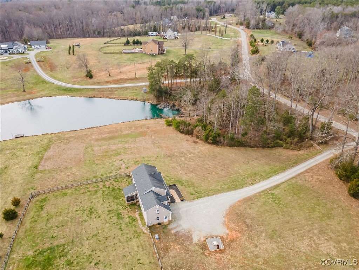
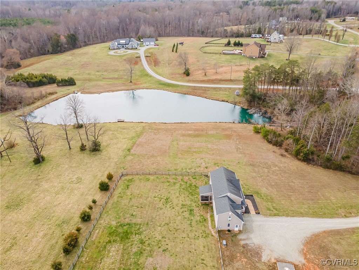
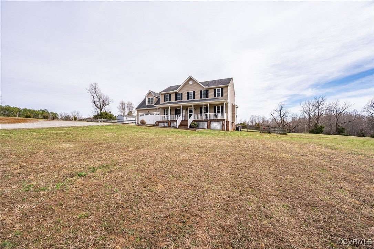
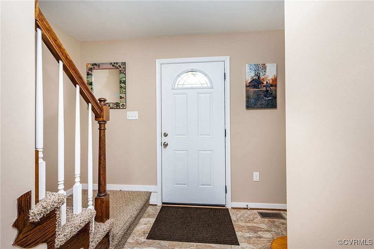
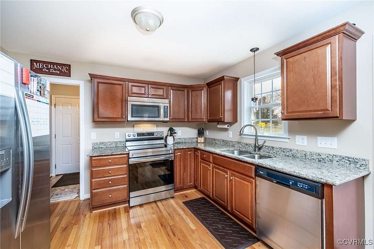
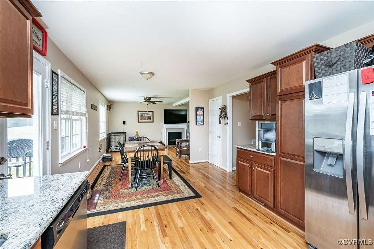
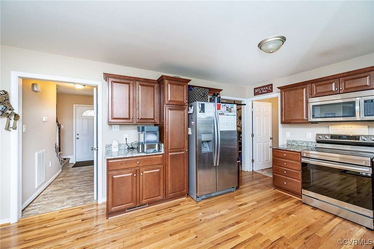
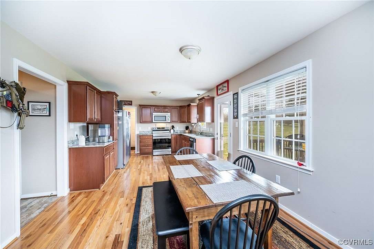
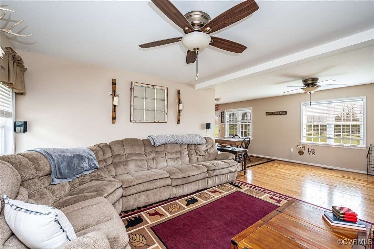
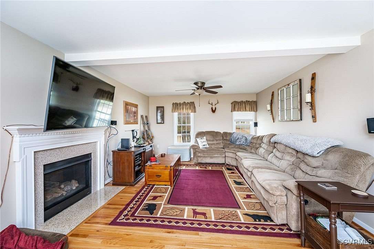
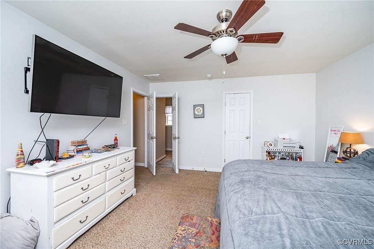
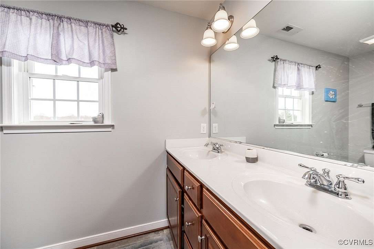
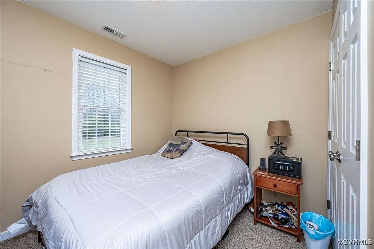
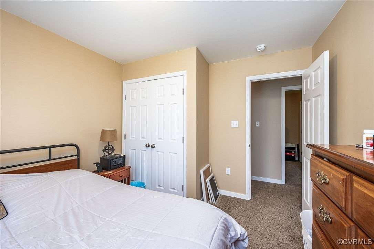
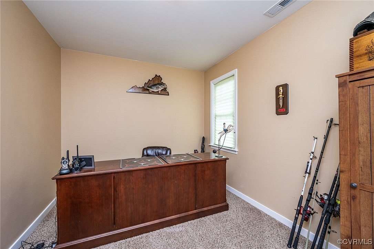
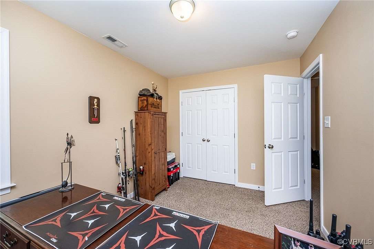
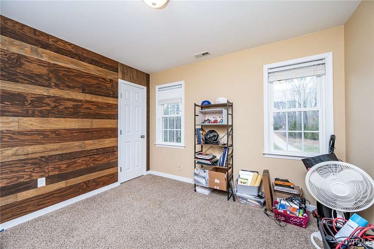
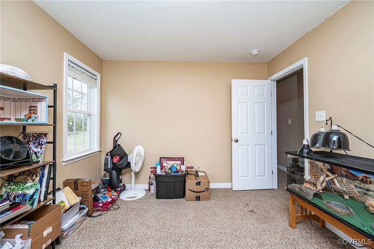
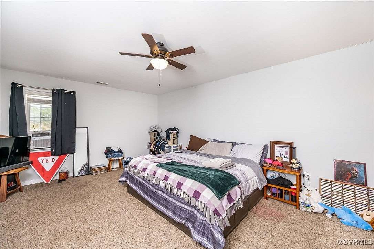
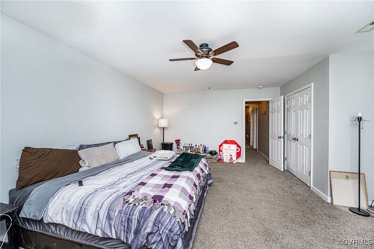
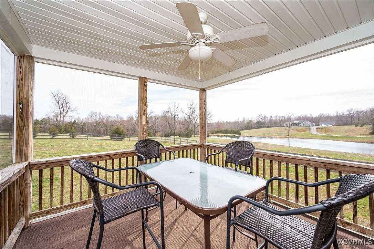
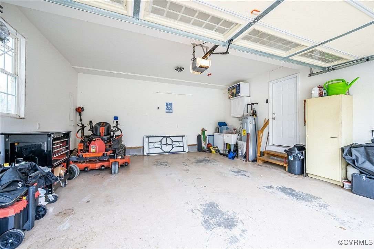
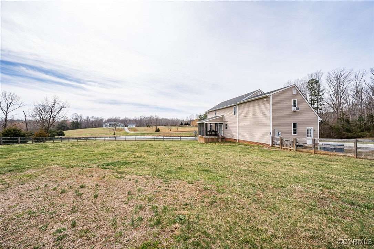
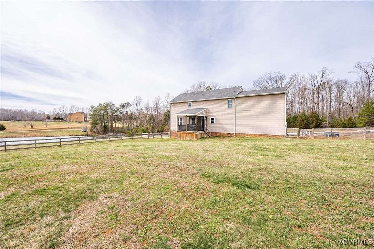
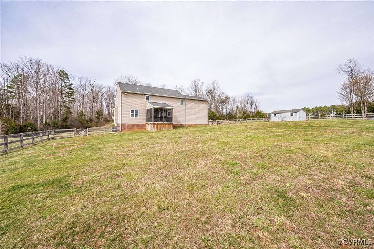
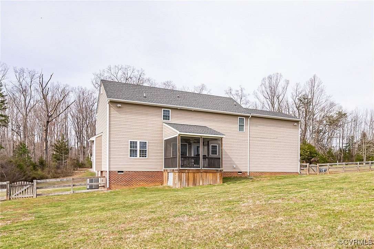
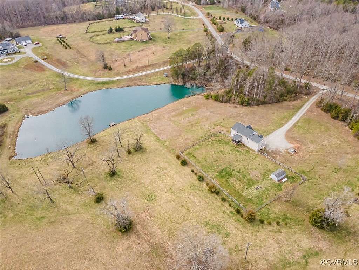
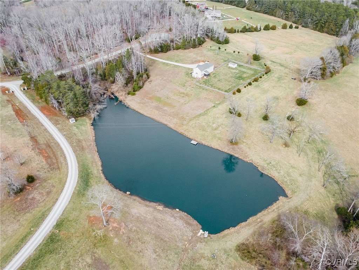
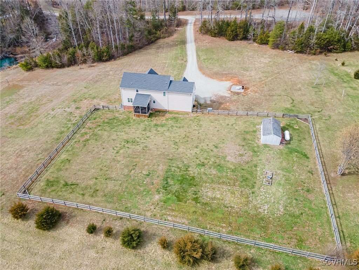
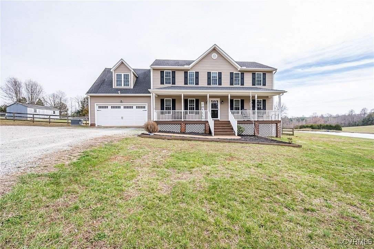
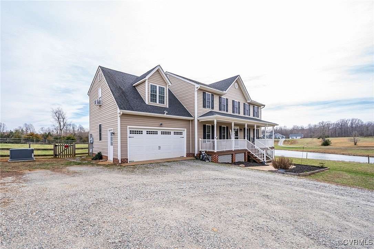
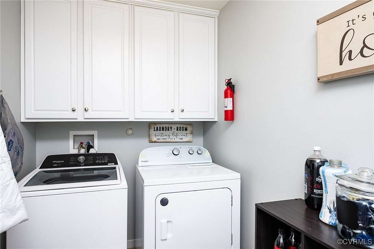
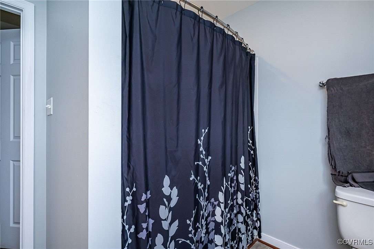
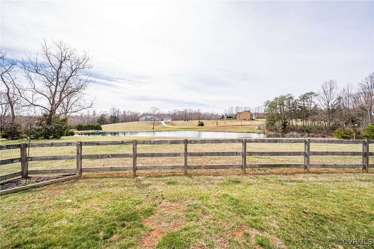





































This is your secluded living at it's best all while being close to I-64, Short Pump, and so much more. Welcome to 3847 Sage Road that offers you 4 beautiful cleared acres perfect for comfortable living. Built in 2015, this home has much to offer. Upon entering, you will love this covered front porch overlooking the property, and the pond. Coming into the home, you will love the wood floors, modern kitchen w/ granite counters and lots of cabinet space. From the kitchen you have access to the screened in back porch. The large living room w/ gas fireplace finishes off the open floor plan of this first floor. Also on the first floor, you have your separate dining room, mud room w/ direct access in/out of your 2 car attached garage.
Upstairs you have a large primary suite, 3 bedrooms, hall full bath, and the large finished room over the garage. Other great benefits of this home (did we mention 4 acres, and a pond) is 2 zone HVAC (electric), built in home generator which was installed in 2021 and serviced 2 times/year, a water filtration system, fenced in back yard, detached storage shed, and 1/3 of the pond is included in this property. Current owners have had full access to the pond for fishing as the pond is stocked. You'll love this home and property and it's ready for you to make it yours.
Directions
From 522, turn onto Whitehall Road. Right onto Cedar Plains Road, and then right onto Sage Road. Driveway is near end of Cul-De-Sac on right side.
Location
- Street Address
- 3847 Sage Rd
- County
- Goochland County
- Community
- Willoughbys Bend
- Elevation
- 246 feet
Property details
- Zoning
- A-1
- MLS #
- CVRMLS 2507227
- Posted
Property taxes
- 2024
- $2,448
Parcels
- 20-26-0-9-0
Legal description
WILLOUGHBYS BEND 4.0AC LOT 9 OUT OF 20-1-16,16C,40,42 #17-1106 PCE 48 R/S
Detailed attributes
Listing
- Type
- Residential
- Subtype
- Single Family Residence
Lot
- Features
- Pond
Structure
- Stories
- 2
- Materials
- Brick, Vinyl Siding
- Cooling
- Zoned A/C
- Heating
- Fireplace, Zoned
Exterior
- Parking
- Driveway, Garage, Off Street, Oversized
- Features
- Deck, Packing Shed, Shed, Storage, Unpaved Driveway
Interior
- Room Count
- 8
- Rooms
- Bathroom x 3, Bedroom x 4
- Floors
- Carpet, Vinyl, Wood
- Appliances
- Dishwasher, Microwave, Refrigerator, Washer
- Features
- Bath in Primary Bedroom, Dining Area, Eat in Kitchen, Granite Counters, High Speed Internet, Wired For Data
Nearby schools
| Name | Level | District | Description |
|---|---|---|---|
| Goochland | Elementary | — | — |
| Goochland | Middle | — | — |
| Goochland | High | — | — |
Listing history
| Date | Event | Price | Change | Source |
|---|---|---|---|---|
| Apr 6, 2025 | Under contract | $542,000 | — | CVRMLS |
| Mar 22, 2025 | New listing | $542,000 | — | CVRMLS |
Payment calculator
