Residential Land with Home for Sale in Montgomery, Vermont
384 N Main St Montgomery, VT 05471
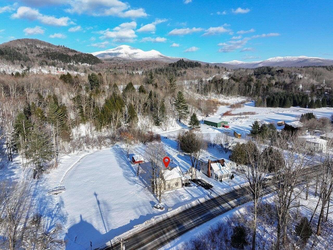
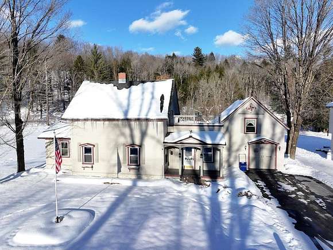
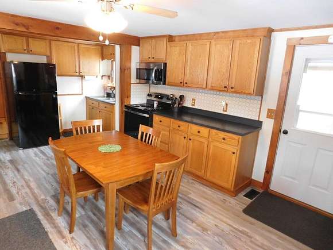
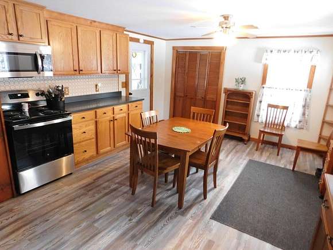
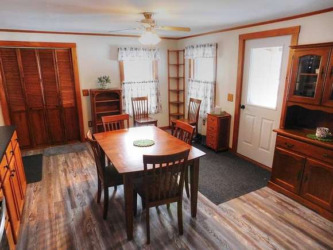
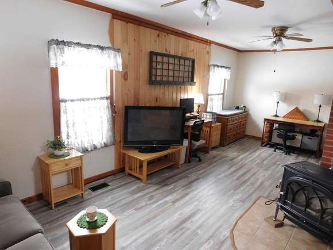
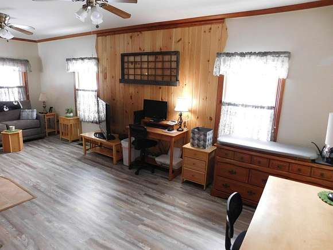
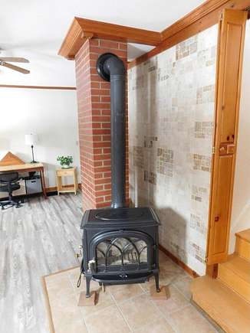
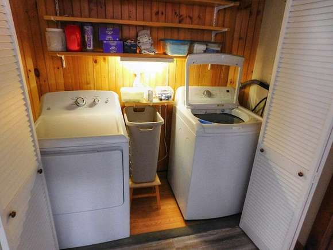
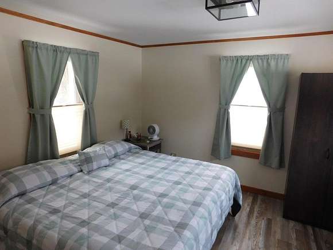
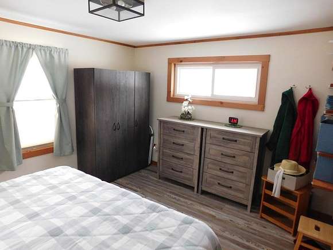
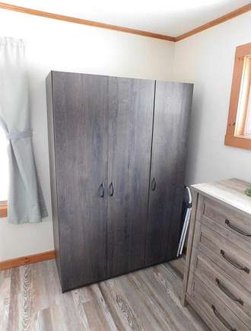
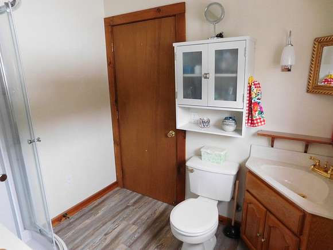
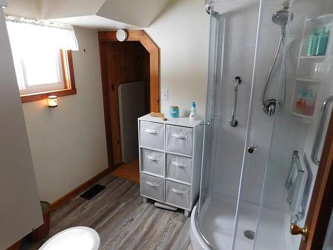
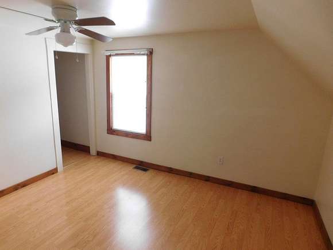
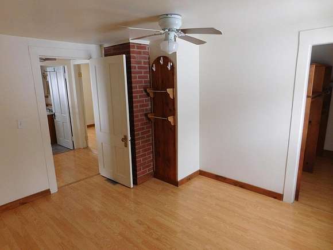
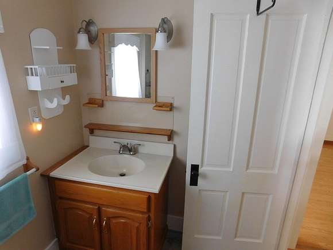
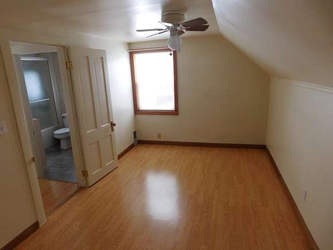
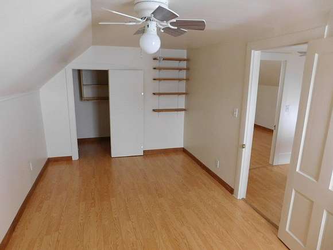
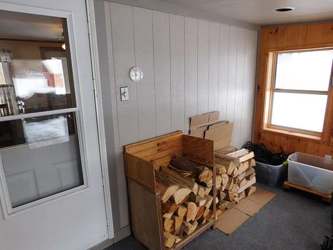
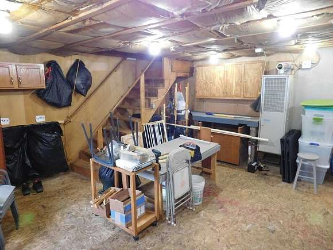
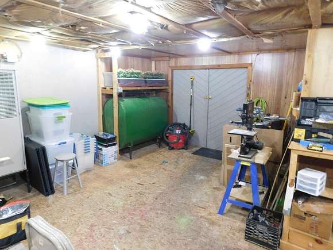
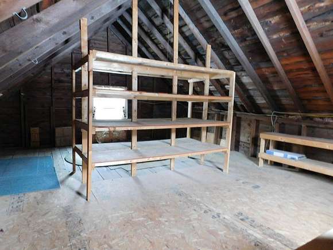
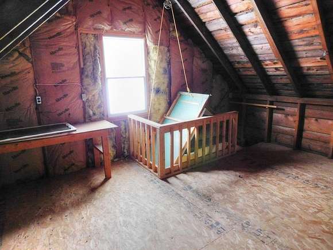
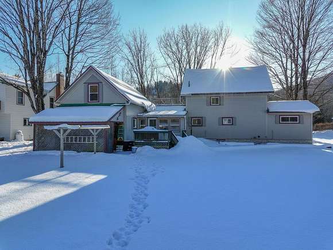
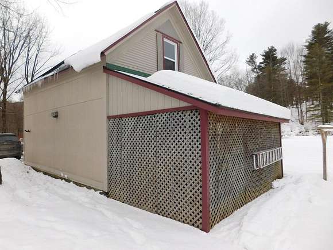
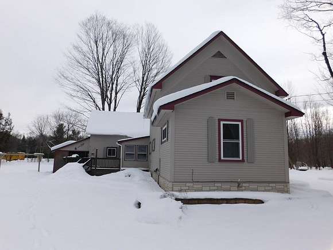
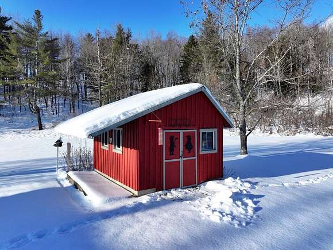
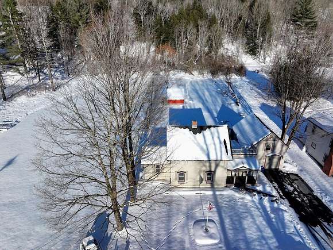
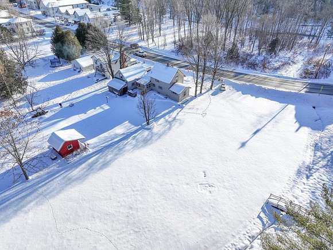
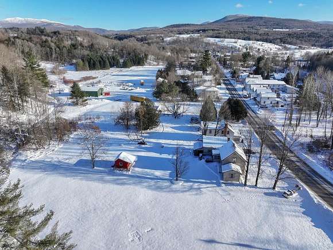
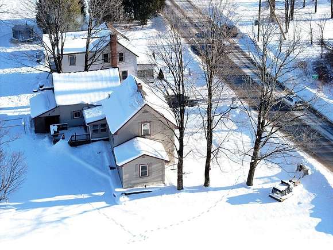
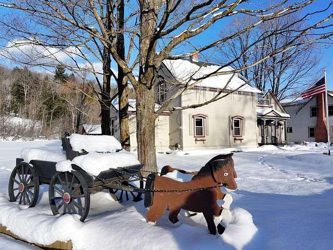
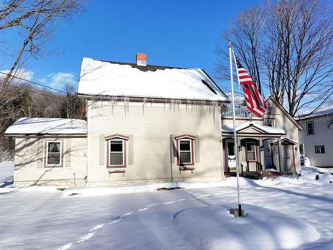
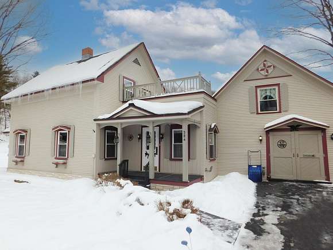

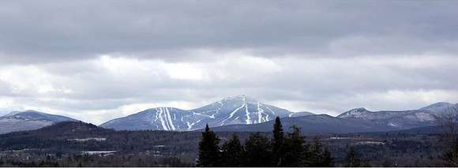
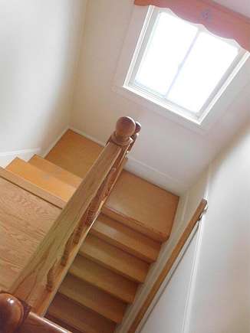
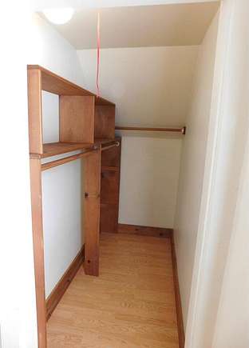
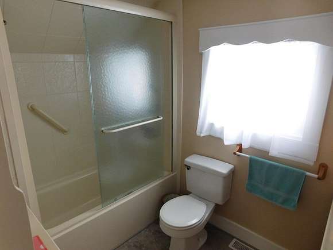
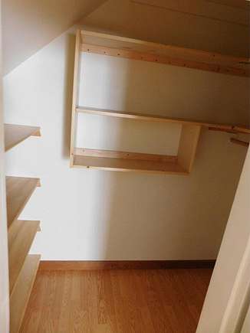
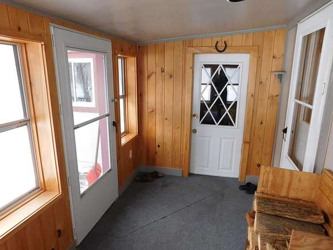

Only 15 minutes to Jay Peak Resort! Beautifully updated and maintained 1,400 sq. ft. 2-bed, 2-bath home in the heart of Montgomery Center on a rare 2-acre lot! Home was gutted and remodeled in 1997, including insulation and wiring. Seller is a craftsman woodworker that has created gorgeous custom details throughout the home. From the covered front porch, enter into the spacious kitchen which leads to a large living room with wood stove and stone surround, main level laundry, 3/4 bath, and a "bonus" room that could easily be used as a 3rd bedroom and allow for 1-level living! Nice enclosed porch off the kitchen has entry to the attached 1-car heated garage/workshop and the backyard. Potential for more finished space above the garage which is already set up with power. Upstairs, find 2 generous bedrooms with deep closets as well as a full bath. Recent updates include a new septic tank and all new appliances in 2024! Expansive backyard surrounded by trees, with attached wood shed, handy garden shed, and a paved driveway! Restaurants, grocery store, spa, post office, and cute shops are just a few doors down! Sellers can accommodate a quick closing!
Directions
From Route 105, turn right onto Route 118 toward Montgomery. After 6.8 miles, property is on the left. Look for sign.
Location
- Street Address
- 384 N Main St
- County
- Franklin County
- Elevation
- 509 feet
Property details
- Zoning
- Residential
- MLS Number
- NNEREN 5027756
- Date Posted
Property taxes
- 2024
- $3,185
Detailed attributes
Listing
- Type
- Residential
- Subtype
- Single Family Residence
- Franchise
- Coldwell Banker Real Estate
Structure
- Stories
- 2
- Roof
- Asphalt, Shingle
- Heating
- Stove
Exterior
- Parking Spots
- 1
- Parking
- Driveway, Garage, Off Street, Paved or Surfaced
- Features
- Covered Porch, Garden Space, Outbuilding, Packing Shed, Porch, Shed
Interior
- Room Count
- 9
- Rooms
- Basement, Bathroom x 2, Bedroom x 2, Bonus Room, Kitchen, Laundry, Living Room
- Floors
- Laminate, Vinyl
- Appliances
- Dryer, Electric Range, Microwave, Range, Refrigerator
- Features
- 1st Floor 3/4 Bathroom, 1st Floor Laundry, Ceiling Fan, Dining Area, Hard Surface Flooring, Natural Woodwork, Paved Parking, Stove-Wood
Nearby schools
| Name | Level | District | Description |
|---|---|---|---|
| Montgomery Elementary School | Elementary | — | — |
| Montgomery Elementary School | Middle | — | — |
| Choice | High | — | — |
Listing history
| Date | Event | Price | Change | Source |
|---|---|---|---|---|
| Mar 19, 2025 | Price drop | $289,900 | $10,000 -3.3% | NNEREN |
| Feb 24, 2025 | Price drop | $299,900 | $15,099 -4.8% | NNEREN |
| Jan 27, 2025 | New listing | $314,999 | — | NNEREN |