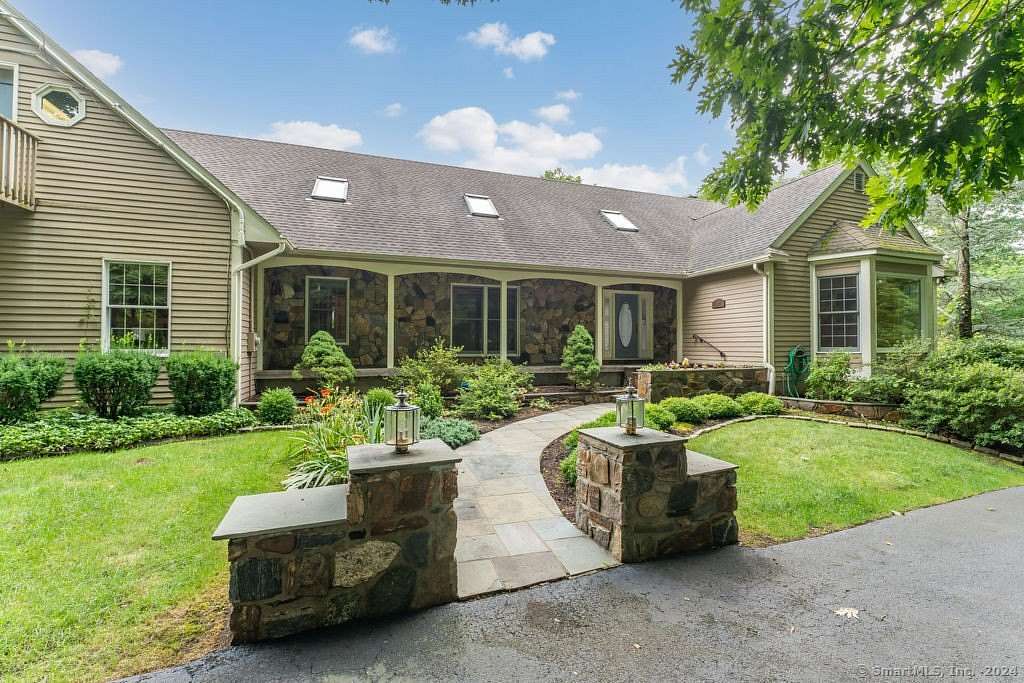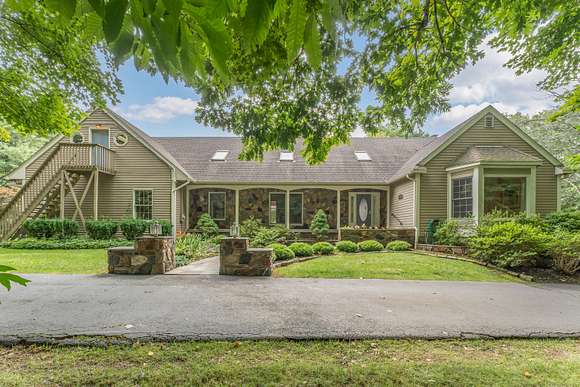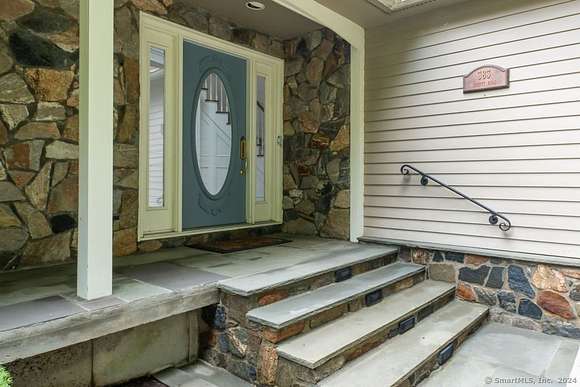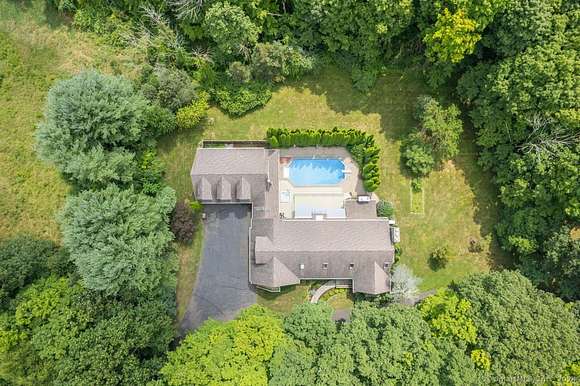Residential Land with Home for Sale in Guilford, Connecticut
383 County Rd Guilford, CT 06437






































Spectacular Custom Home on 2+ Acres of Private Paradise! Welcome to this one-of-a-kind, custom-designed home nestled on over 2 acres of serene privacy. Upon arrival, you're greeted by the stately stone front and inviting blue slate walkway leading to a charming covered porch. Step inside to a grand double-story foyer with a sweeping rounded staircase, accented by a stunning chandelier and luxurious marble flooring. The impressive floor plan features a large eat-in kitchen, perfect for entertaining, boasting double ovens, a walk-in pantry, dual breakfast bar areas, and abundant cabinetry for all your storage needs. The kitchen seamlessly flows into the cozy family room and light-filled sun porch, offering picturesque views of the back deck, hot tub, and sparkling ocean-blue pool. Formal dining and living rooms provide elegant spaces for gatherings, while a dedicated home office/den, convenient laundry area, and two half baths complete the main floor. The upper level showcases generous-sized bedrooms, an additional home office with a separate exterior entrance (easily convertible to another bedroom), and two full bathrooms. The primary suite includes a walk-in closet, and every room is bathed in natural light from oversized windows and fitted with plush wall-to-wall carpeting. Above one of the three-car garage bays, discover a private apartment with its own entrance, offering a cozy living area, fully-equipped kitchen, 2 bedrooms, and full bathroom. In total, the
Directions
Route 77 to County road, at stop sign go straight, house is located on the left hand side # 383.
Location
- Street Address
- 383 County Rd
- County
- New Haven County
- Elevation
- 253 feet
Property details
- Zoning
- R-8
- MLS Number
- CTMLS 24036241
- Date Posted
Parcels
- 1119625
Detailed attributes
Listing
- Type
- Residential
- Subtype
- Single Family Residence
- Franchise
- Sotheby's International Realty
Structure
- Style
- Cape Cod
- Materials
- Clapboard
- Roof
- Asphalt, Shingle
- Heating
- Fireplace, Hot Water
Exterior
- Parking
- Attached Garage, Garage
- Features
- Deck, Hot Tub, Sidewalk
Interior
- Rooms
- Basement, Bathroom x 5, Bedroom x 5, Laundry
- Appliances
- Dishwasher, Dryer, Microwave, Range, Refrigerator, Washer
- Features
- Auto Garage Door Opener, Available Cable, Open Floor Plan, Spa
Nearby schools
| Name | Level | District | Description |
|---|---|---|---|
| Melissa Jones | Elementary | — | — |
| Adams | Middle | — | — |
| Guilford | High | — | — |
Listing history
| Date | Event | Price | Change | Source |
|---|---|---|---|---|
| Jan 6, 2025 | Under contract | $890,000 | — | CTMLS |
| Oct 16, 2024 | Price drop | $890,000 | $60,000 -6.3% | CTMLS |
| Sept 12, 2024 | Price drop | $950,000 | $95,000 -9.1% | CTMLS |
| Aug 2, 2024 | New listing | $1,045,000 | — | CTMLS |
Payment calculator
