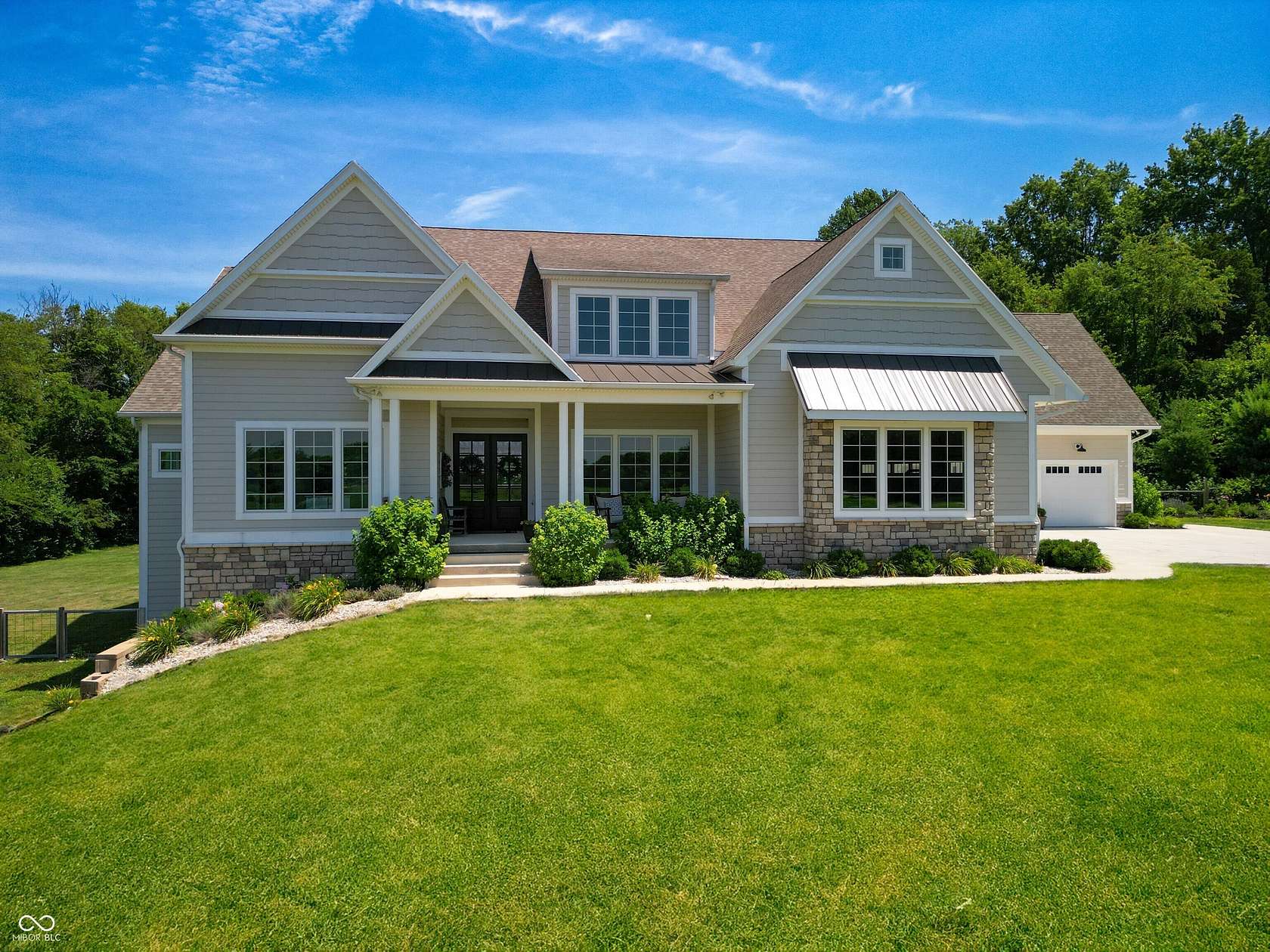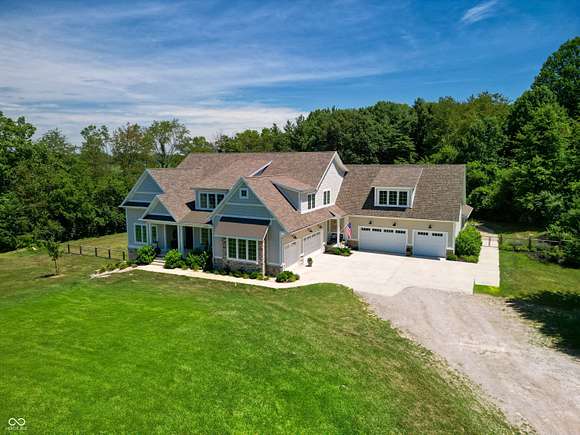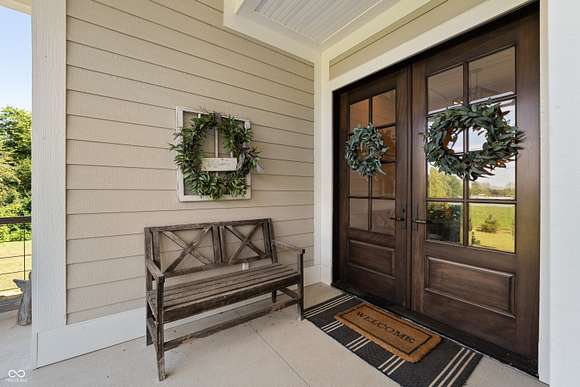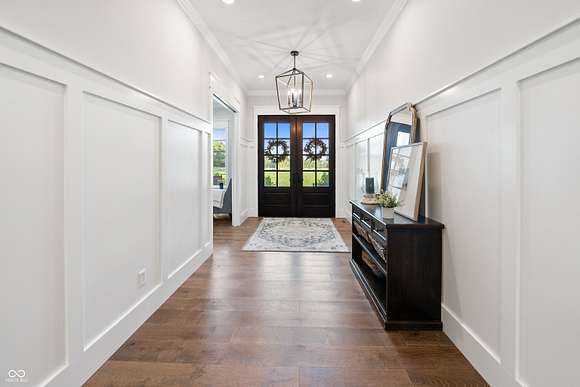Residential Land with Home for Sale in Columbus, Indiana
3823 Taylor Dr Columbus, IN 47203












































































Don't miss this opportunity! Luxury custom home located on 3.23 acres in town!! This home has over 8400 sq ft, 5 bedrooms, 5 full baths and 1 half bath. The inviting entry leads to a spectacular open great room, dining, and kitchen area perfect for family and entertaining. The great room has a built-in and gas fireplace. The kitchen is a pleasure to work in with a large kitchen island, 6 burner gas stove with pot filler, built-in refrigerator and freezer, white cabinets that go to the ceiling, a separate buffet area with prep sink, quartz countertops, and impressive walk thru butler's pantry with sink and more storage. The primary suite is a relaxing oasis that opens to a private covered deck. The primary bath offers a spa feel with double vanities, a large walk-in shower, and free-standing soaking tub. The large walk-in closet is the perfect place to get ready for each day. Upstairs offers separate family room for games and relaxing. 3 additional bedrooms, each with their own private bath and walk-in closets! Lower-level walk-out basement offers more area for entertaining with a separate theatre room, pool table/game area, kitchenette with sink, frig, and island, another family room with daylight windows, and a built-in entertainment center. The 5th bedroom, exercise room, and full bath are also in the walkout basement. Outside areas offer more entertaining areas with a 35 ft. covered back porch with a 2nd fireplace and an outdoor kitchen with sink and grilling area. Enjoy the 32x16 heated salt water inground pool with automatic cover. Pool house with bar and 1/2 bath offers more relaxing area. So much to see and enjoy in this one of a kind home!!
Location
- Street Address
- 3823 Taylor Dr
- County
- Bartholomew County
- Community
- Bartholomew - Columbus Northeast
- School District
- Bartholomew Con School Corp
- Elevation
- 653 feet
Property details
- MLS Number
- MIBOR 22002514
- Date Posted
Parcels
- 039609220000300005
Legal description
Lot 1 - Taylor Grove Major Subdivision Section 1 (S/68B)
Detailed attributes
Listing
- Type
- Residential
- Subtype
- Single Family Residence
- Franchise
- RE/MAX International
Structure
- Materials
- Cement Siding, Stone
- Heating
- Fireplace, Forced Air
Exterior
- Parking
- Garage
- Features
- Pool, Pool House
Interior
- Room Count
- 17
- Rooms
- Basement, Bathroom x 5, Bedroom x 5, Dining Room, Exercise Room, Family Room, Great Room, Kitchen, Laundry, Office
- Appliances
- Dishwasher, Freezer, Garbage Disposer, Gas Oven, Range, Refrigerator, Washer
- Features
- Built in Book Shelves, Center Island, Entrance Foyer, Hardwood Floors, Raised Ceiling(s), Storms Complete, Walk-In Closet(s), Windows Vinyl, Wood Work Painted
Nearby schools
| Name | Level | District | Description |
|---|---|---|---|
| W D Richards Elementary School | Elementary | Bartholomew Con School Corp | — |
| Central Middle School | Middle | Bartholomew Con School Corp | — |
| Columbus East High School | High | Bartholomew Con School Corp | — |
Listing history
| Date | Event | Price | Change | Source |
|---|---|---|---|---|
| Sept 23, 2024 | New listing | $1,550,000 | — | MIBOR |