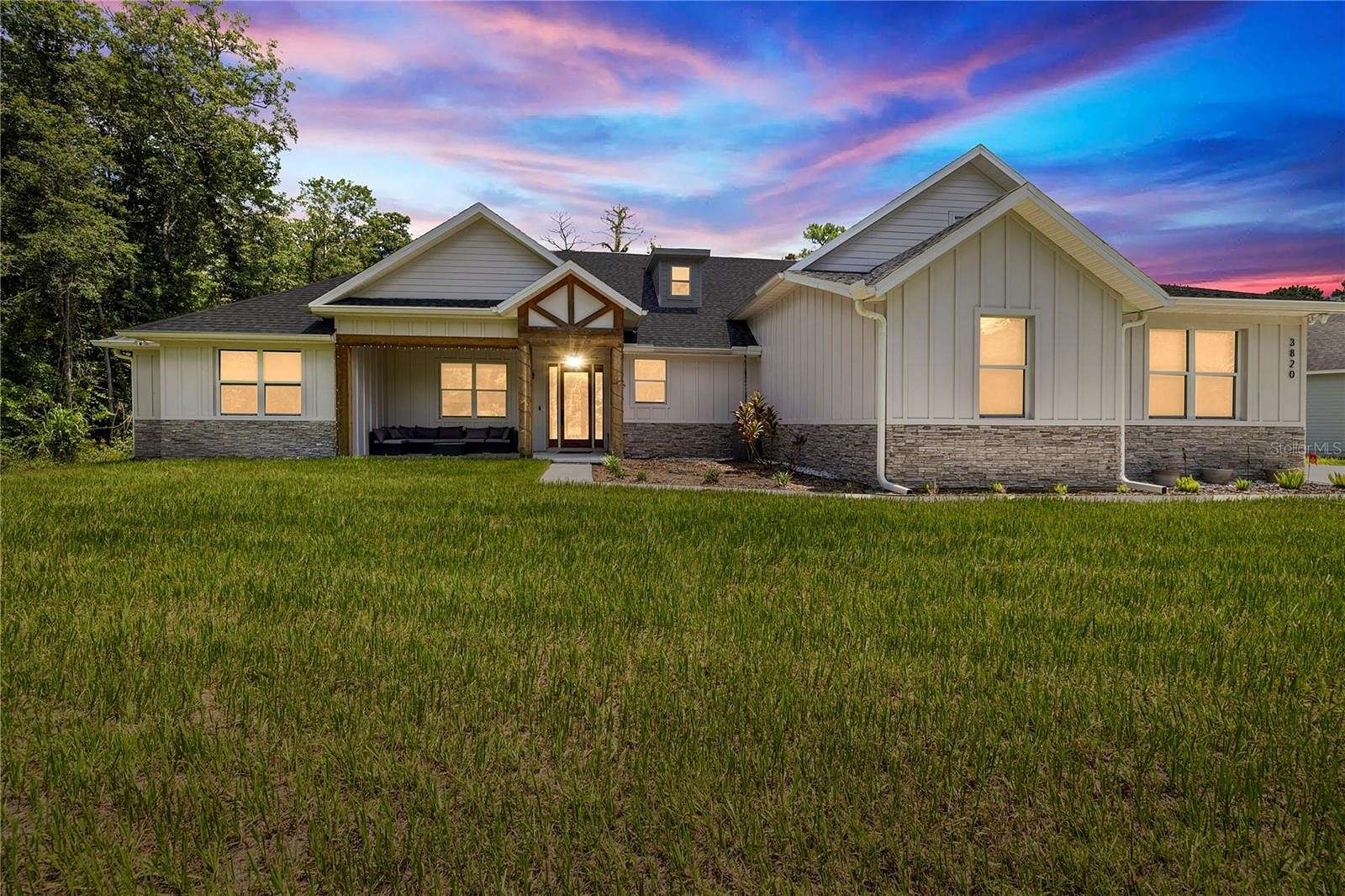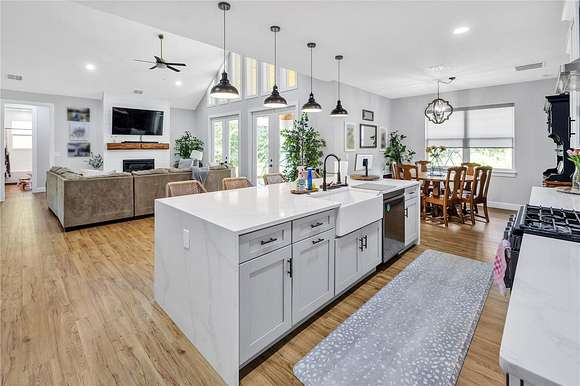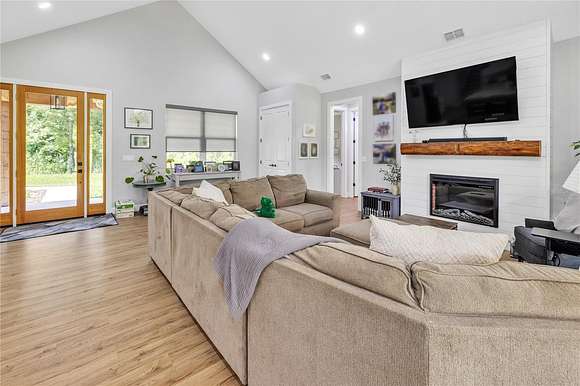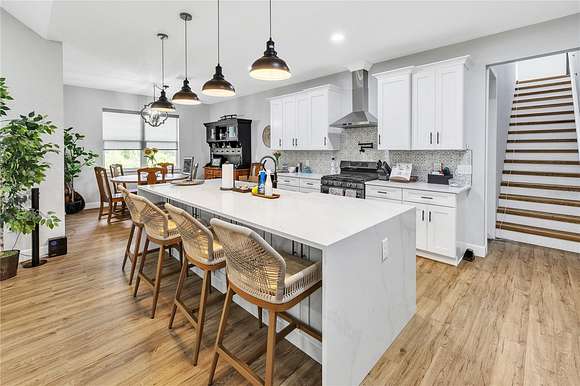Residential Land with Home for Sale in Oviedo, Florida
3820 Branton Dr Oviedo, FL 32765

















Welcome to this stunning 4 bedroom, 3 bathroom home in Oviedo. Step inside and be greeted by the open concept layout, perfect for entertaining guests or enjoying quality time with family. The kitchen boasts a gas range, wine cooler, and butler's pantry, making meal preparation a breeze. With a 3 car garage and electric charger, this home is ideal for those with an eco-friendly mindset.
The primary bathroom will help you unwind with its spa like features while the closet is a dream come true with custom built-ins that provide ample storage space for all your belongings. This house truly has it all - from the luxurious finishes to the convenient features that make everyday living a joy.
Don't miss out on this rare opportunity to own a piece of paradise in Oviedo! Schedule your showing today before it's gone.
Directions
University east from 417, turn North on Dean Rd, to stoplight at McCulloch, turn right to Branton Dr., follow to property. Private gravel road.
Property details
- County
- Seminole County
- Community
- Devon South
- Zoning
- A-1
- Elevation
- 46 feet
- MLS Number
- MFRMLS O6220528
- Date Posted
Legal description
SEC 32 TWP 21S RGE 31E BEG 3430.22 FT N & 31.13 FT E OF S 1/4 COR RUN E 284.39 FT S 49 DEG 47 MIN 07 SEC E 1022.62 FT S 08 DEG 33 MIN 58 SEC E 100 FT S 19 DEG 54 MIN 28 SEC W 242.77 FT S 74 DEG 54 MIN 28 SEC W 24.35 FT N 19 DEG 54 MIN 28 SEC E 115.11 FT N 48 DEG 56 MIN 57 SEC W 1346.96 FT TO BEG (5.46 AC)
Parcels
- 32-21-31-300-001T-0000
Property taxes
- 2023
- $7,186
Resources
Detailed attributes
Listing
- Type
- Residential
- Subtype
- Single Family Residence
- Franchise
- Keller Williams Realty
Structure
- Materials
- Block
- Roof
- Shingle
- Heating
- Central Furnace, Fireplace
Exterior
- Parking
- Attached Garage, Driveway, Garage
- Features
- Lighting, Unpaved
Interior
- Room Count
- 8
- Rooms
- Bathroom x 4, Bedroom x 4, Dining Room, Great Room, Kitchen, Media Room
- Floors
- Carpet, Vinyl
- Appliances
- Dishwasher, Microwave, Range, Refrigerator, Washer, Wine Storage Refrigerator
- Features
- Ceiling Fans(s), Eat-In Kitchen, High Ceilings, Kitchen/Family Room Combo, Solid Surface Counters
Nearby schools
| Name | Level | District | Description |
|---|---|---|---|
| Evans Elementary | Elementary | — | — |
| Tuskawilla Middle | Middle | — | — |
| Lake Howell High | High | — | — |
Listing history
| Date | Event | Price | Change | Source |
|---|---|---|---|---|
| Aug 22, 2024 | Price drop | $1,050,000 | $75,000 -6.7% | MFRMLS |
| July 3, 2024 | New listing | $1,125,000 | — | MFRMLS |