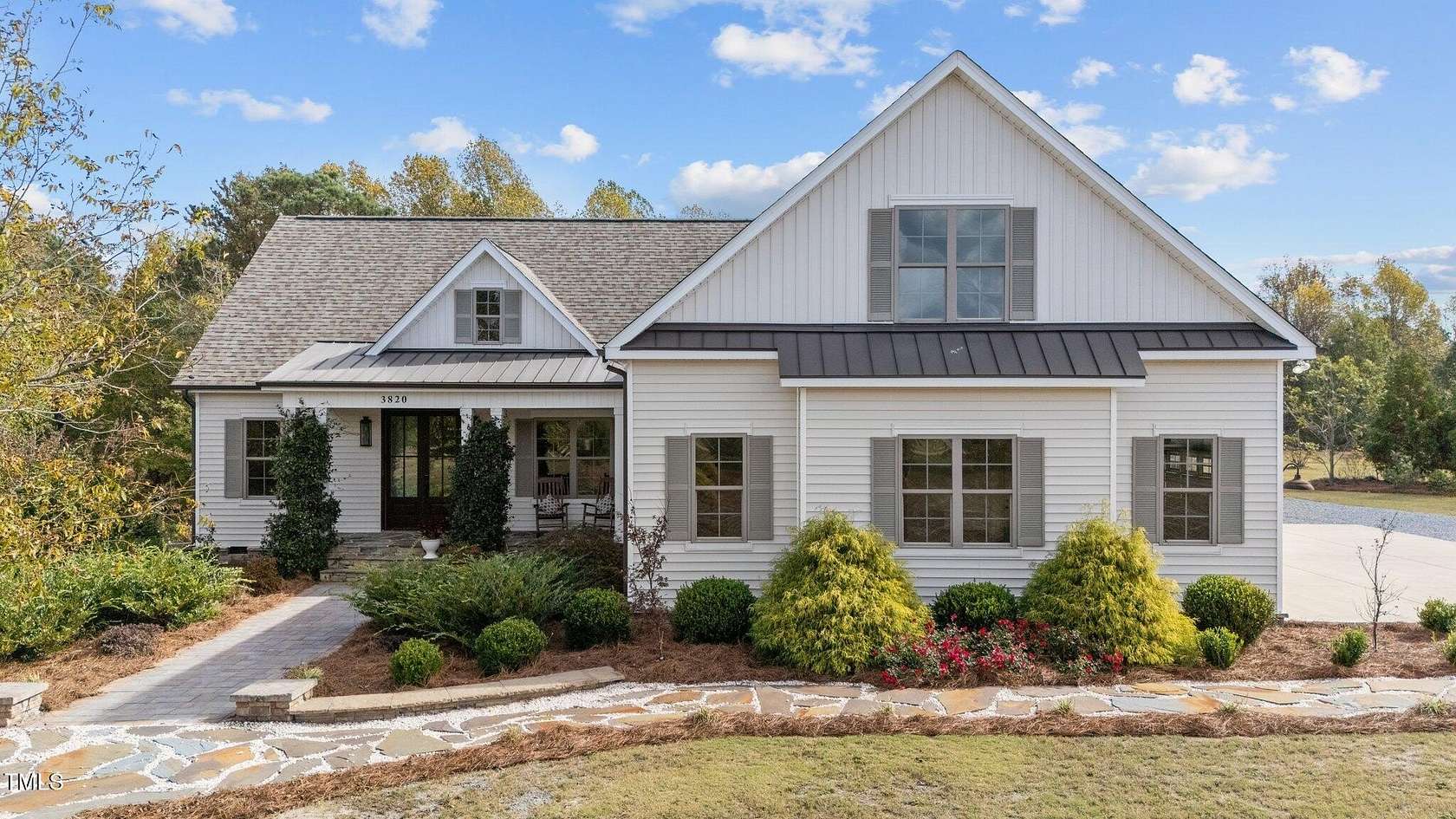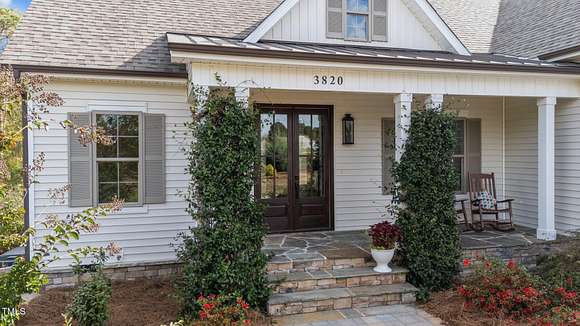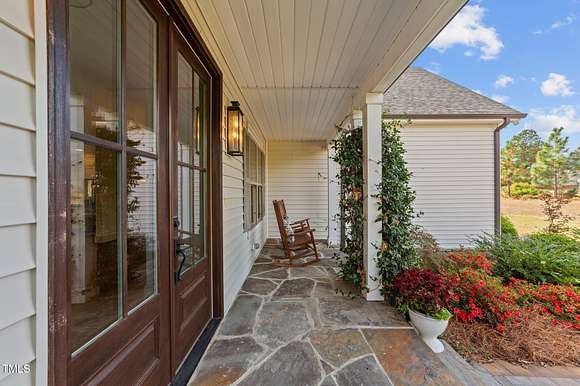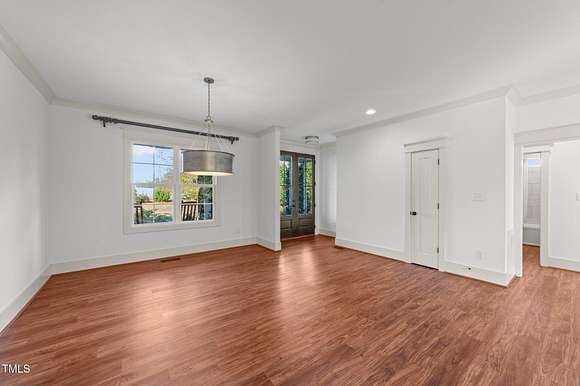Residential Land with Home for Sale in Benson, North Carolina
Johnston County Benson, NC 27504
























































Incredible Opportunity to own unrestricted acreage just North of Benson and convenient to I-40. This custom built home welcomes you with a beautifully landscaped yard around the house and wooded acreage with small pond. A flagstone and pea gravel front walk welcome your guests to the Stone Rocking Chair Front Porch. Double door entry and LVP flooring throughout the Open Concept on the first floor. Family Room, Kitchen, and Dining Room are all open to each other with split bedrooms on the main level. The Family Room features a Stone Gas Log Fireplace, Recessed Can Lighting, and a Ceiling Fan. Kitchen features Granite Countertops, Tile Backsplash, Stainless Appliances, Custom Cabinetry, and a Large Quartzite Island w/ Seating. Primary Bedroom w/ Large Picture Window overlooking the backyard, Recessed Can Lighting, and Ceiling Fan. Primary Bath features a Tile Shower with Triple Shower Heads, Dual Vanities, Private Water Closet, and Walk-in Closet. Huge Bonus/Recreation Room upstairs is Wet Bar Ready with cabinetry in place, add a bar top, fridge, and sink and you are all set. Full Bathroom upstairs if you choose to use this for a teen or in-law suite. Expansive Walk-in Storage. Oversize garage with Utility Sink, Cabinets, and water line hookup for additional refrigerator. Screened Porch, Deck w/ Propane Grill, and Beautiful Paver Patio with Fire Pit overlooks the landscaped backyard complete with azaleas, hydrangeas, Fig and Peach Trees, and even muscadine grapes ready to climb. New liberty storage building and smaller storage room w/ double lean-to carports. Standby Whole House Generator to ensure your comfort if the power goes out.
Directions
I-40 to Hwy 242 West. Right at 4 way stop on Tarheel Road. Right on Hwy 50 North. Immediate Left on Pleasant Hill Church Road. Right at stop sign. Home is on the Right. 3820 Marker is just South of the Driveway. Home with circular driveway is to the right.
Location
- County
- Johnston County
- Elevation
- 289 feet
Property details
- Date Posted
Detailed attributes
Listing
- Type
- Residential
- Subtype
- Single Family Residence
Structure
- Stories
- 1
- Roof
- Shingle
- Cooling
- Ceiling Fan(s)
- Heating
- Forced Air
Exterior
- Parking
- Garage
- Fencing
- Fenced
- Features
- Barbecue, Fenced Yard, Fire Pit, Lighting
Interior
- Rooms
- Bathroom x 3, Bedroom x 3
- Floors
- Carpet, Vinyl
- Appliances
- Convection Oven, Dishwasher, Double Oven, Ice Maker, Range, Refrigerator, Washer
- Features
- Bathtub/Shower Combination, Ceiling Fan(s), Crown Molding, Double Vanity, Kitchen Island, Master Downstairs, Open Floorplan, Quartz Counters, Recessed Lighting, Smart Thermostat, Walk-In Closet(s), Walk-In Shower
Nearby schools
| Name | Level | District | Description |
|---|---|---|---|
| Johnston - Benson | Elementary | — | — |
| Johnston - Benson | Middle | — | — |
| Johnston - S Johnston | High | — | — |
Listing history
| Date | Event | Price | Change | Source |
|---|---|---|---|---|
| Dec 24, 2024 | Under contract | $569,900 | — | LONGANDFOSTER |
| Dec 19, 2024 | Relisted | $569,900 | — | LONGANDFOSTER |
| Dec 13, 2024 | Listing removed | $569,900 | — | Listing agent |
| Nov 19, 2024 | Under contract | $569,900 | — | LONGANDFOSTER |
| Nov 7, 2024 | New listing | $569,900 | — | LONGANDFOSTER |