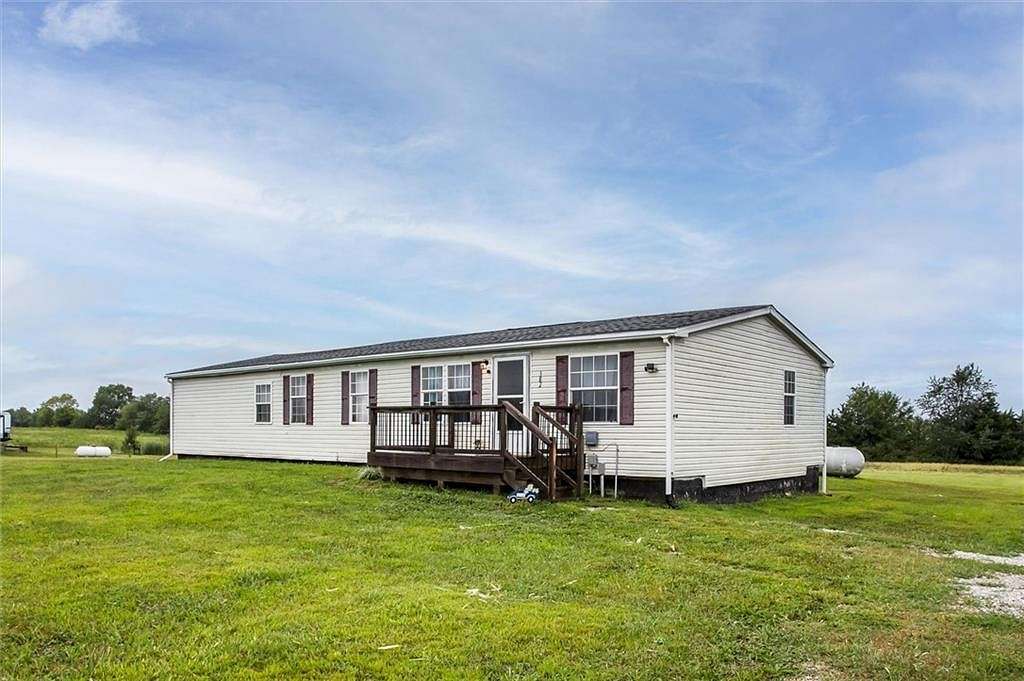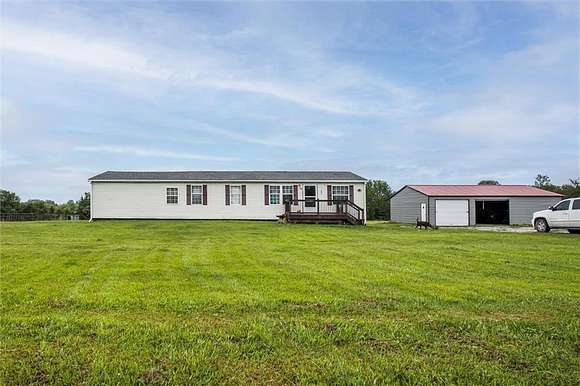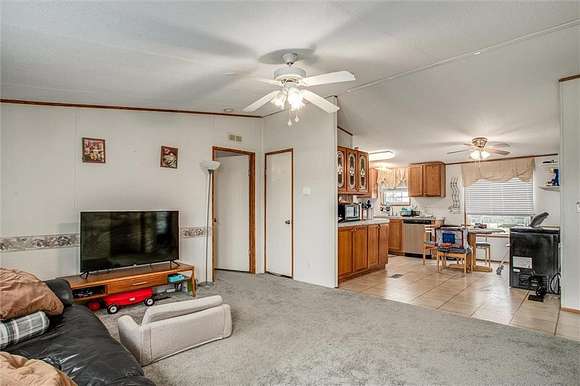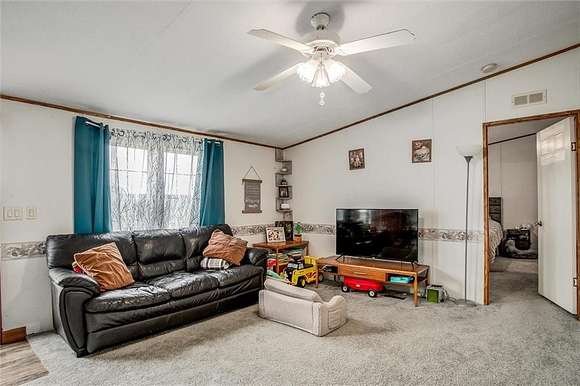Residential Land with Home for Sale in Kingsville, Missouri
382 SW 1971st Rd Kingsville, MO 64061



























Welcome to this charming 3-bedroom, 2-bath ranch-style manufactured home, perfectly nestled on 3 m/l acres of serene countryside. Enjoy the comfort of main-level living, offering a peaceful retreat from the hustle and bustle. The home features a spacious 30x40 shop, perfect for hobbies or additional storage. One of the standout features is the second living space on the main level, providing flexibility for family gatherings or a cozy lounge area. The expansive unfinished basement offers ample storage and potential for future customization. With room to breathe and neighbors not too close, this property promises the privacy and tranquility you've been searching for. Enjoy the outside dog kennel. Don't miss the opportunity to make this peaceful haven your own. All information deemed reliable, but not guaranteed. Square footage, acreage, and taxes are approximate and buyer and buyer's agent to verify.
Directions
US-50 Hwy to MO-150 W toward Lone Jack. Go south on MO-150 W. Continue straight onto S Bynum Rd. Continue onto S State Rte E. Continue onto State Hwy/W E Hwy. Continue onto 5th St. Turn left onto MO-58 E/Gamble Ave. Turn south onto Leslie Rd. Turn east onto E. 199th St. Turn south onto SW 2001st Rd. Turn east onto SW 375th Rd. Turn south onto SW 1971st Rd. Home is on the right. If you use google maps it will take you to the wrong address. Use turn by turn directions or reference the pin location on the map.
Location
- Street Address
- 382 SW 1971st Rd
- County
- Johnson County
- Community
- Mockingbird Meadows
- School District
- Kingsville
- Elevation
- 873 feet
Property details
- MLS Number
- HMLS 2504258
- Date Posted
Parcels
- 16201000000000402
Legal description
MOCKINGBIRD MEADOWS^LT 002^
Detailed attributes
Listing
- Type
- Residential
- Subtype
- Single Family Residence
- Franchise
- Keller Williams Realty
Structure
- Style
- New Traditional
- Materials
- Frame, Vinyl Siding
- Roof
- Composition
Exterior
- Parking
- Off Street
- Features
- Level
Interior
- Room Count
- 3
- Rooms
- Basement, Bathroom x 2, Bedroom x 2, Master Bedroom
- Appliances
- Dishwasher, Gas Range, Microwave, Range, Refrigerator, Washer
- Features
- Ceiling Fan(s), Pantry, Smoke Detector(s), Stained Cabinets, Walk-In Closet(s)
Listing history
| Date | Event | Price | Change | Source |
|---|---|---|---|---|
| Nov 11, 2024 | Under contract | $275,000 | — | HMLS |
| Sept 5, 2024 | Price drop | $275,000 | $10,000 -3.5% | HMLS |
| Aug 24, 2024 | Price drop | $285,000 | $15,000 -5% | HMLS |
| Aug 15, 2024 | New listing | $300,000 | — | HMLS |