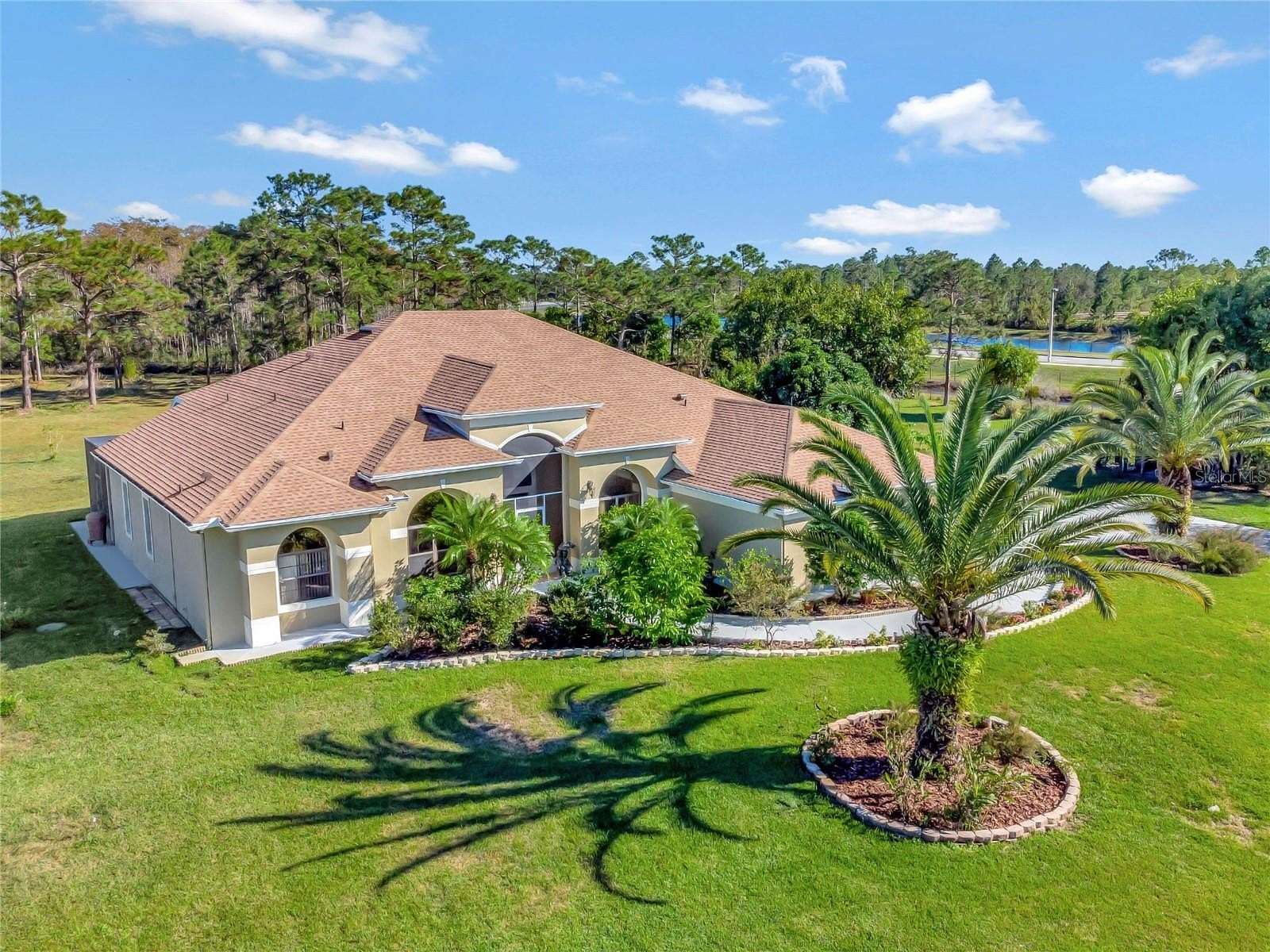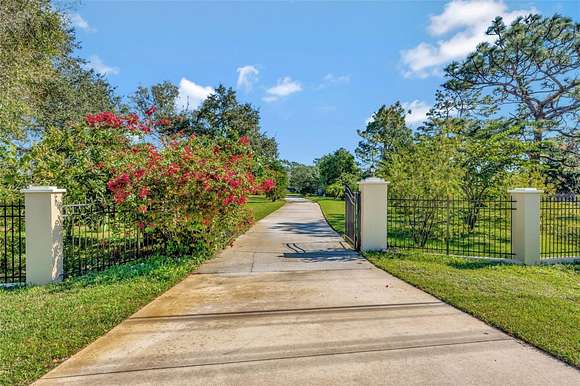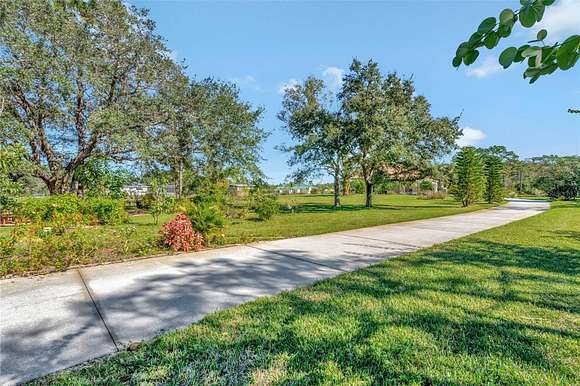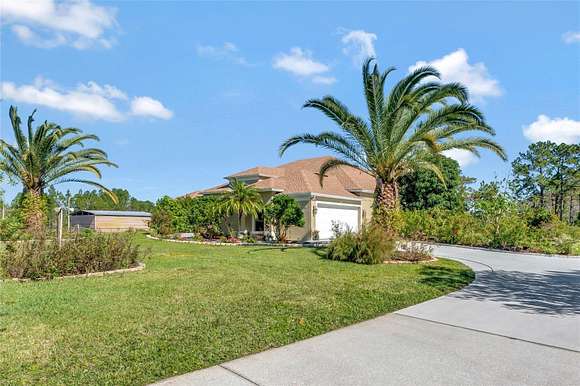Residential Land with Home for Sale in Orlando, Florida
3811 Bancroft Blvd Orlando, FL 32833


























































Under contract-accepting backup offers. Discover luxury living on this expansive 4.77-acre estate in the Wedgefield community, known for its spacious lots, equestrian lifestyle, and golf course. This stunning 3-bedroom, 3-bathroom home offers the perfect blend of privacy, comfort, and natural beauty. Step inside and be greeted by a spacious living area, seamlessly flowing into the large open kitchen and casual dining space. Entertain guests in the elegant formal dining room or unwind in the immense Florida room surrounded by lush greenery. Enjoy fresh fruits from your backyard, including lemons, plums, guava, lychee, bananas, and a variety of mangoes! Need extra space? The versatile bonus room can easily serve as a home office or an additional bedroom. This stunning home offers a gourmet kitchen with granite countertops, stainless steel appliances, and luxurious granite vanities in both full bathrooms. Experience the ultimate primary bathroom retreat with an oversized stand-up shower and granite dual vanities. Enjoy worry-free living with a newer roof, and water heater in 2023, and A/C in 2024. This Wedgefield home is your ticket to tranquility, offering easy access to Orlando and nearby beaches. Your Wedgefield home is the perfect escape from city life without sacrificing convenience. Don't miss this opportunity to own a piece of paradise in this stunning home. Schedule your showing today!
Directions
Take 528 east to Dallas Blvd., make a left off the exit on Dallas Blvd., then a right on Starry St. Left on Bancroft Blvd. The home is approximately 2.7 miles on the right.
Location
- Street Address
- 3811 Bancroft Blvd
- County
- Orange County
- Community
- Rocket Citya
- Elevation
- 69 feet
Property details
- Zoning
- A-2
- MLS Number
- MFRMLS O6260272
- Date Posted
Property taxes
- 2023
- $5,390
Expenses
- Home Owner Assessments Fee
- $4 monthly
Parcels
- 13-23-32-7600-00-111
Legal description
ROCKET CITY UNIT 2A Z/82 A/K/A CAPE ORLANDO ESTATES UNIT 2A 1855/292 TR 11
Resources
Detailed attributes
Listing
- Type
- Residential
- Subtype
- Single Family Residence
- Franchise
- Keller Williams Realty
Structure
- Style
- New Traditional
- Materials
- Block, Concrete, Stucco
- Roof
- Shingle
- Heating
- Central Furnace
Exterior
- Parking
- Attached Garage, Driveway, Garage, Oversized
- Fencing
- Fenced
- Features
- Fencing, Garden, Irrigation System, Outdoor Kitchen, Paved, Private Mailbox, Rain Gutters, Sidewalk, Sliding Doors
Interior
- Room Count
- 12
- Rooms
- Bathroom x 3, Bedroom x 3, Den, Dining Room, Family Room, Kitchen, Living Room
- Floors
- Bamboo, Ceramic Tile, Tile
- Appliances
- Dishwasher, Dryer, Garbage Disposer, Microwave, Purifier Water, Range, Refrigerator, Softener Water, Washer
- Features
- Built-In Features, Ceiling Fans(s), Central Vaccum, Closed Circuit Camera(s), Eat-In Kitchen, Fire Alarm, High Ceilings, Open Floorplan, Primary Bedroom Main Floor, Smoke Detector(s), Split Bedroom, Thermostat, Walk-In Closet(s)
Nearby schools
| Name | Level | District | Description |
|---|---|---|---|
| Wedgefield | Elementary | — | — |
| Wedgefield | Middle | — | — |
| East River High | High | — | — |
Listing history
| Date | Event | Price | Change | Source |
|---|---|---|---|---|
| Dec 10, 2024 | Under contract | $869,000 | — | MFRMLS |
| Nov 26, 2024 | New listing | $869,000 | — | MFRMLS |