Land with Home for Sale in Waxahachie, Texas
3810 Greathouse Rd Waxahachie, TX 75167
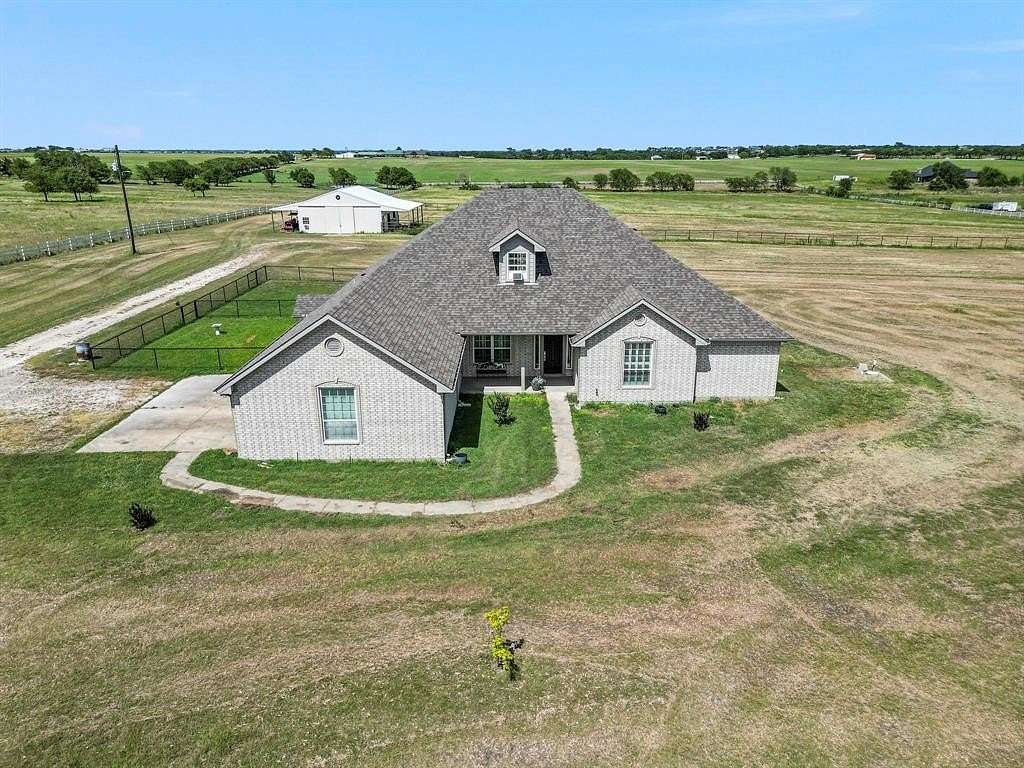
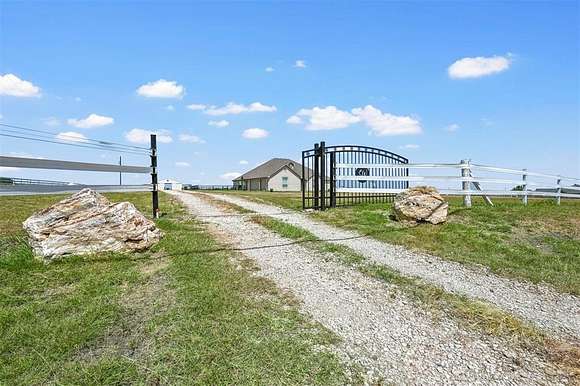
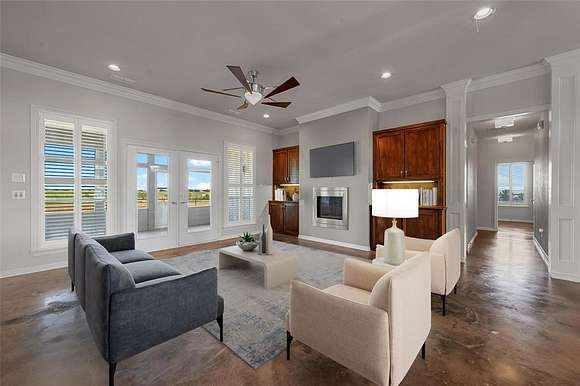
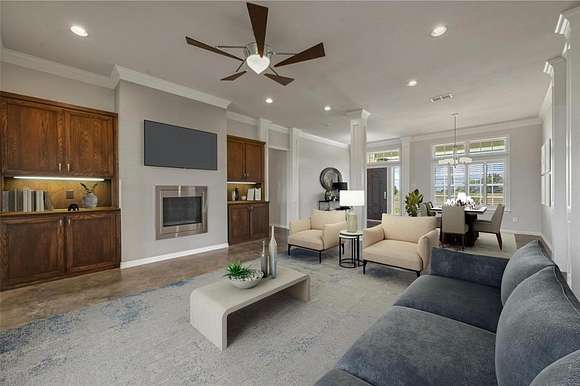











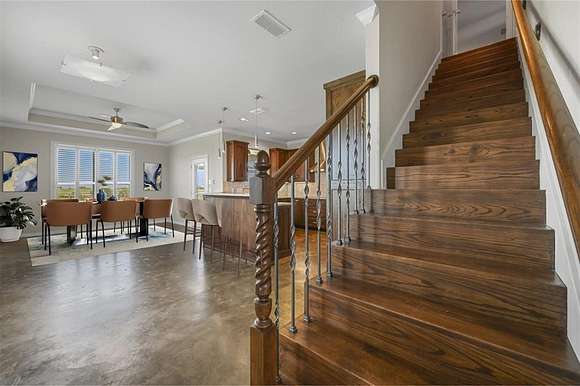

























Horses Welcome! 5 acres with house and barn! The first floor boasts 2 living areas, 2 dining rooms, 4 bedrooms, and 2.5 baths. The living room opens to an enclosed sunroom filled with natural light and scenic views. The spacious kitchen has granite counters, walk-in pantry, breakfast bar, and coffee bar. The primary suite features an ensuite bath with oversized tub, dual vanities, walk-in shower, and a spacious walk-in closet. All bedrooms have ample closet space and easy access to the guest bath with ADA features.
Upstairs, the media or flex room has a wet bar, ideal for entertaining. Additional buildable space can be finished for more living areas. Features include 3-car garage, sprinkler system, and fenced dog yard. Washer, dryer, and fridge included--move-in ready!
The 3-STALL BARN has water, electric, a wash rack, tack room, office, and covered RV parking. For ADDITIONAL 10 ACRES. See 3810B & 3810C Greathouse MLS # 20658891, 20658834 Buyer and buyer's agent to verify info.
Directions
287S to 35E south to FM 66 west. Left on Greathouse road.
Location
- Street Address
- 3810 Greathouse Rd
- County
- Ellis County
- Community
- J Roberts
- Elevation
- 715 feet
Property details
- MLS Number
- NTREIS 20740183
- Date Posted
Parcels
- 220127
Legal description
5 acres of 910 350 J ROBERTS A FERGUSON 15 ACRES
Resources
Detailed attributes
Listing
- Type
- Residential
- Subtype
- Single Family Residence
Structure
- Style
- Ranch
- Stories
- 2
- Materials
- Brick
- Roof
- Composition
- Cooling
- Ceiling Fan(s), Wall Unit(s) A/C
- Heating
- Fireplace
Exterior
- Parking
- Carport, Driveway, Garage, Gated
- Fencing
- Fenced
- Features
- Barn(s), Covered Patio/Porch, Dog Run, Fence, Kennel/Dog Run, Patio, Porch, Private Entrance, Stable(s), Stable/Barn
Interior
- Rooms
- Bathroom x 3, Bedroom x 4
- Floors
- Carpet, Concrete, Tile
- Appliances
- Cooktop, Dishwasher, Electric Cooktop, Washer
- Features
- Built-In Features, Built-In Wine Cooler, Central Vacuum, Chandelier, Decorative Lighting, Double Vanity, Dry Bar, Eat-In Kitchen, Granite Counters, High Speed Internet Available, In-Law Suite Floorplan, Open Floorplan, Pantry, Smart Home System, Sound System Wiring, Walk-In Closet(s), Wet Bar, Wired For Data
Nearby schools
| Name | Level | District | Description |
|---|---|---|---|
| Dunaway | Elementary | — | — |
Listing history
| Date | Event | Price | Change | Source |
|---|---|---|---|---|
| Oct 12, 2024 | New listing | $826,000 | — | NTREIS |