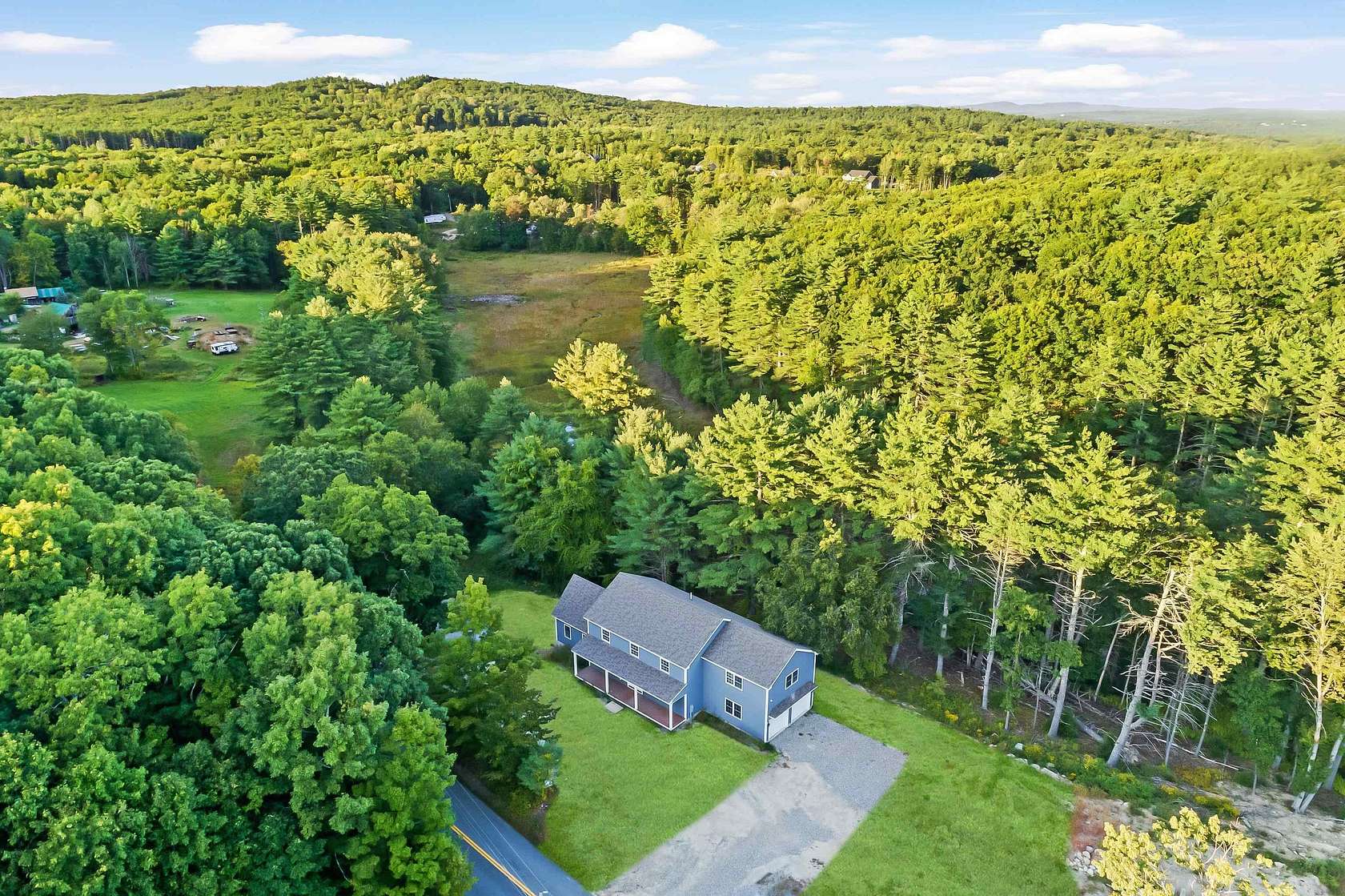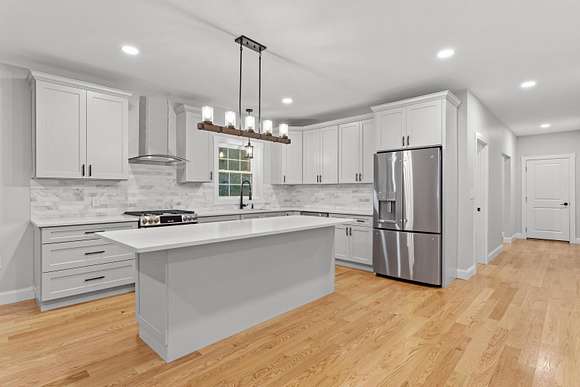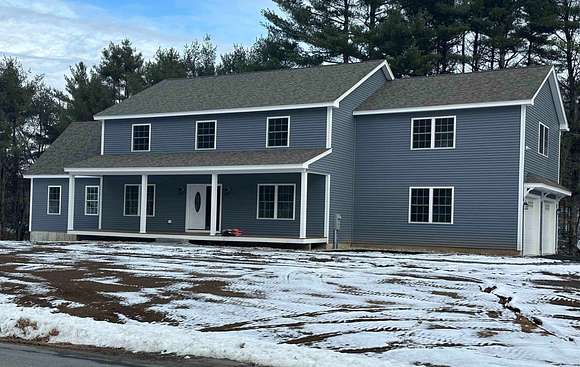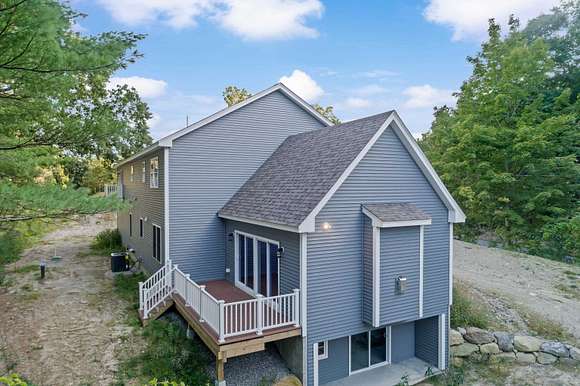Residential Land with Home for Sale in Goffstown, New Hampshire
380 E Dunbarton Rd Goffstown, NH 03045
Images
Map
Street






































$1,124,000
5.12 acres
Active sale$25.9k dropEst $7,033/mo
OPEN HOUSE SATURDAY JAN 11th 11am-1pm Welcome to an exceptional opportunity to own a brand-new 4-bedroom Colonial on a rare 5-acre parcel, offering a private haven that's becoming increasingly hard to find. This breathtaking property blends modern craftsmanship with serene natural surroundings, making it the perfect place to call home. Seller will consider home sale contingencies!
3,684
Sq feet
4
Beds
2
Full baths
1
1/2 bath
2024
Built
Directions
Turn onto Dunbarton Road from Front Street in Manchester. Exactly 4 miles on the right. Or us GPS
Location
- Street Address
- 380 E Dunbarton Rd
- County
- Hillsborough County
- School District
- Goffstown SCH Dsct SAU #19
- Elevation
- 535 feet
Property details
- Zoning
- res
- MLS Number
- NNEREN 5013516
- Date Posted
Resources
Detailed attributes
Listing
- Type
- Residential
- Subtype
- Single Family Residence
- Franchise
- RE/MAX International
Structure
- Stories
- 2
- Roof
- Asphalt, Shingle
- Cooling
- Central A/C
- Heating
- Forced Air
Exterior
- Parking
- Garage, Paved or Surfaced
- Features
- Balcony, Covered Porch, Garden Space, Natural Shade, Porch
Interior
- Room Count
- 12
- Rooms
- Basement, Bathroom x 3, Bedroom x 4, Dining Room, Kitchen, Laundry, Living Room, Office
- Floors
- Hardwood, Tile
- Appliances
- Dishwasher, Microwave, Range, Refrigerator, Washer
- Features
- 1st Floor 1/2 Bathroom, 2nd Floor Laundry, Cathedral Ceiling, Ceiling Fan, Fireplace, Gas Fireplace, Hearth, Kitchen Island, Living/Dining, Natural Light, Natural Woodwork, Primary BR W/ Ba, Walk-In Closet, Walk-In Pantry
Nearby schools
| Name | Level | District | Description |
|---|---|---|---|
| Highland-Goffs Falls School | Elementary | Goffstown SCH Dsct SAU #19 | — |
| Goffstown High School | High | Goffstown SCH Dsct SAU #19 | — |
Listing history
| Date | Event | Price | Change | Source |
|---|---|---|---|---|
| Jan 1, 2025 | Price drop | $1,124,000 | $25,900 -2.3% | NNEREN |
| Dec 22, 2024 | Price drop | $1,149,900 | $20,000 -1.7% | NNEREN |
| Nov 14, 2024 | Price drop | $1,169,900 | $5,000 -0.4% | NNEREN |
| Sept 12, 2024 | New listing | $1,174,900 | — | NNEREN |
Payment calculator
Mark Lynch
RE/MAX Synergy
Contact listing agent
By submitting, you agree to the terms of use, privacy policy, and to receive communications.