Residential Land with Home for Sale in Chapel Hill, North Carolina
38 Kingbird Ln Chapel Hill, NC 27517
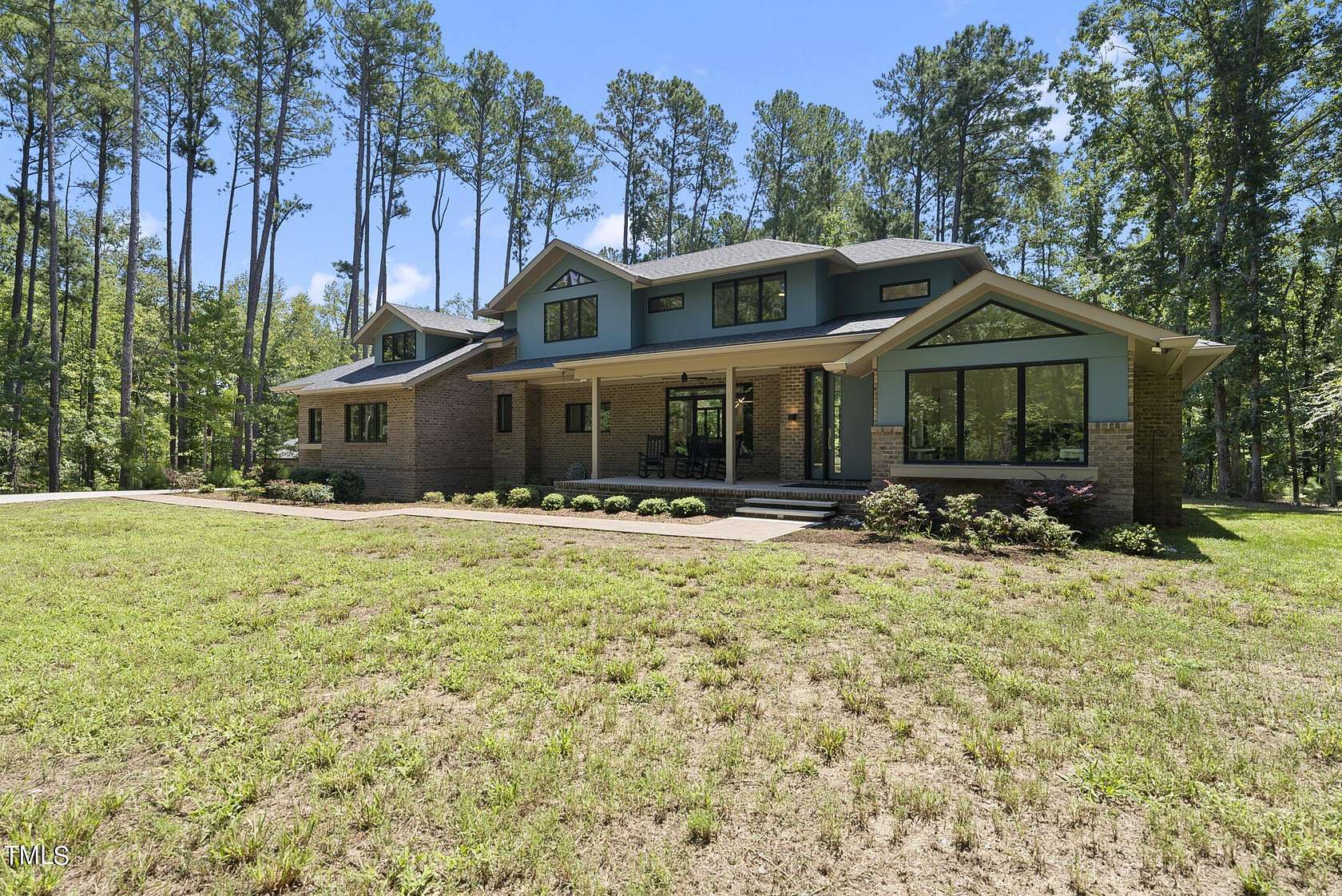
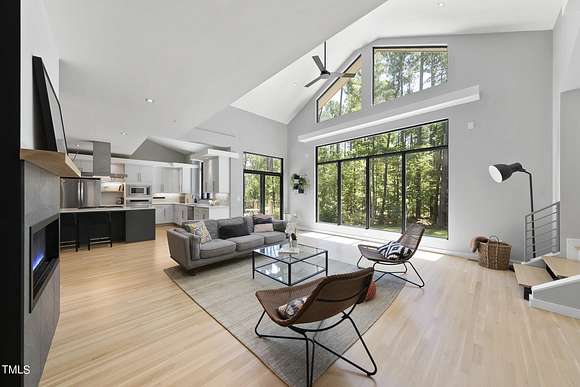
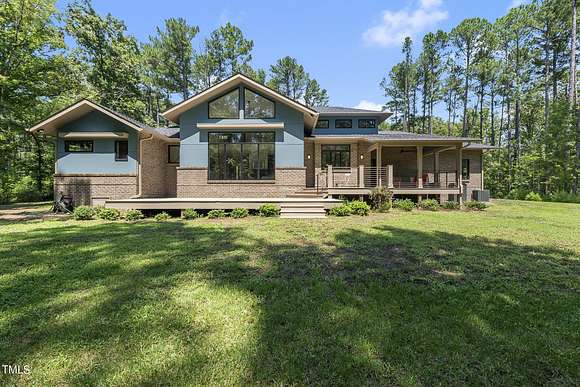
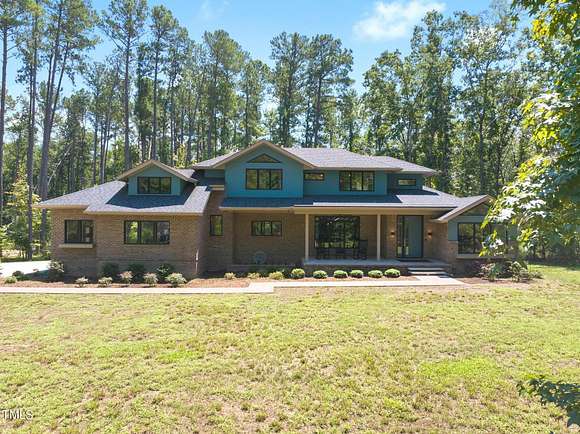
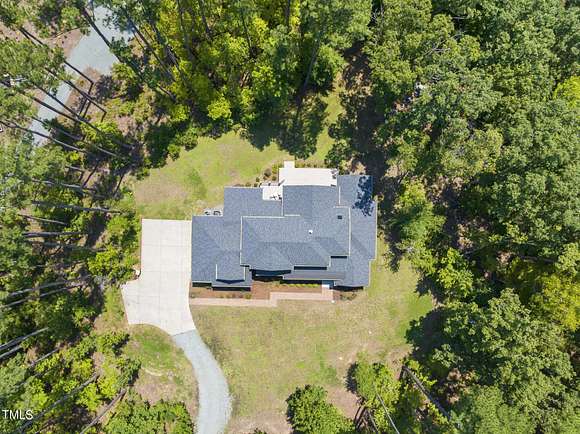
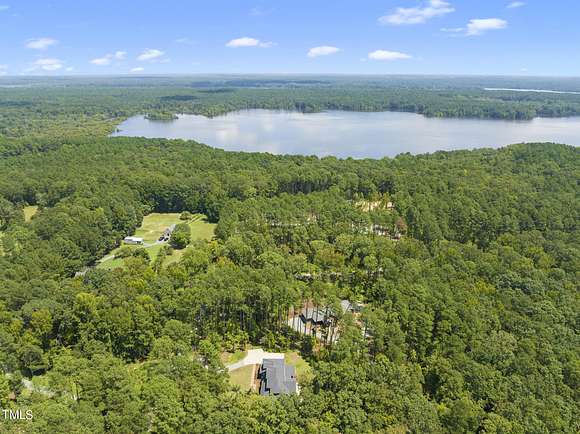






















































Right by Jordan Lake and minutes to UNC, Southpoint, Fearrington, and Governor's Club. Welcome home to your sanctuary from the hustle and bustle of everyday life!
Nestled within a private 2 acre cove awaits a contemporary retreat that beautifully blends sleek design with the natural surroundings. This open-concept layout with highest quality details creates a fluid transition between the indoor and outdoor living spaces embracing serene wooded views. Illuminated by cascading windows and anchored by a modern fireplace, the living area extends to a spacious kitchen with Dacor and Thermador appliances and a large island boasting a 6-burner gas range. Primary suite on the main floor features double walk-in closets and a spa-like bath with a rain showerhead. This home highlights premium finishes such as quarter-sawn white oak hardwoods throughout, porcelain tile in baths, cathedral ceilings, LED lighting, custom made handrails by a local artist, quartz countertops, a wiring/tech closet, floating vanities, solid core doors, energy efficient features, a sealed crawlspace, and a steel reinforced foundation (just to name a few). Don't miss the oversized garage with two electric vehicle chargers!
Please see feature sheet and info from original builder regarding exceptionally high quality construction and craftsmanship.
Location
- Street Address
- 38 Kingbird Ln
- County
- Chatham County
- Community
- Cub Creek Estates
- Elevation
- 282 feet
Property details
- MLS Number
- DMLS 10047406
- Date Posted
Property taxes
- 2024
- $4,874
Parcels
- 0019552
Detailed attributes
Listing
- Type
- Residential
- Subtype
- Single Family Residence
- Franchise
- Berkshire Hathaway HomeServices
Structure
- Style
- Contemporary
- Stories
- 1
- Materials
- Brick, Brick Veneer, Fiber Cement
- Roof
- Shingle
- Heating
- Forced Air, Heat Pump
Exterior
- Parking Spots
- 8
- Parking
- Garage, Paved or Surfaced, Workshop
- Features
- Back Yard, Covered, Deck, Front Porch, Front Yard, Landscaped, Level, Many Trees, Partially Cleared, Porch, Private, Rear Porch, Wooded
Interior
- Room Count
- 17
- Rooms
- Bathroom x 3, Bedroom x 4, Dining Room, Kitchen, Laundry, Living Room, Office
- Floors
- Hardwood, Tile
- Appliances
- Cooktop, Dishwasher, Dryer, Gas Cooktop, Microwave, Range, Refrigerator, Softener Water, Washer
- Features
- Built-In Features, Cathedral Ceiling(s), Dining L, Double Vanity, Dual Closets, Entrance Foyer, High Ceilings, Kitchen Island, Open Floorplan, Pantry, Primary Downstairs, Quartz Counters, Recessed Lighting, Separate Shower, Smooth Ceilings, Storage, Tray Ceiling(s), Vaulted Ceiling(s), Walk-In Closet(s), Walk-In Shower
Nearby schools
| Name | Level | District | Description |
|---|---|---|---|
| Chatham - N Chatham | Elementary | — | — |
| Chatham - Margaret B Pollard | Middle | — | — |
| Chatham - Seaforth | High | — | — |
Listing history
| Date | Event | Price | Change | Source |
|---|---|---|---|---|
| Nov 16, 2024 | New listing | $1,250,000 | — | DMLS |