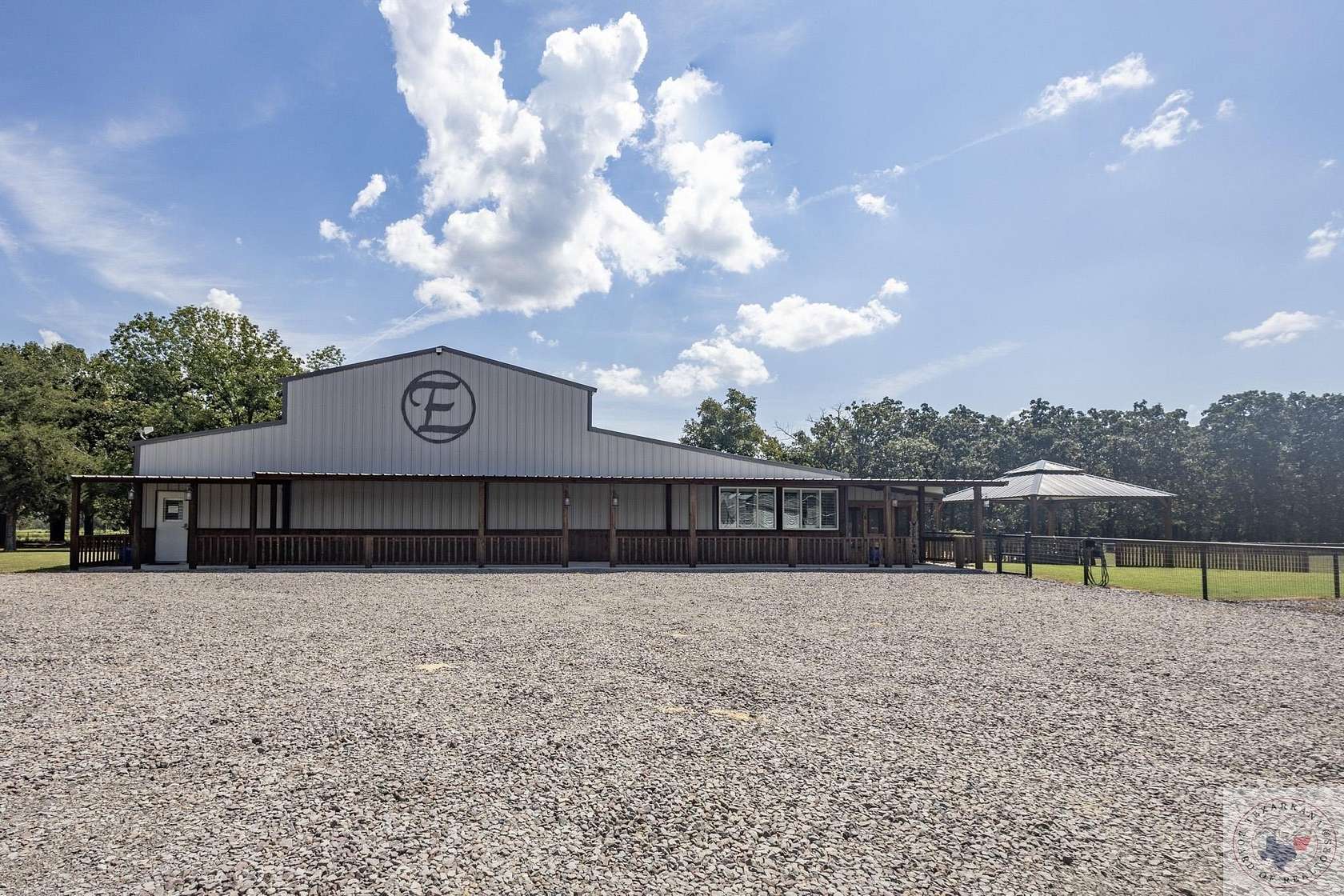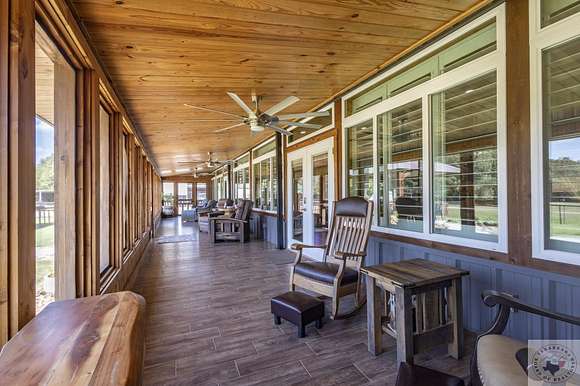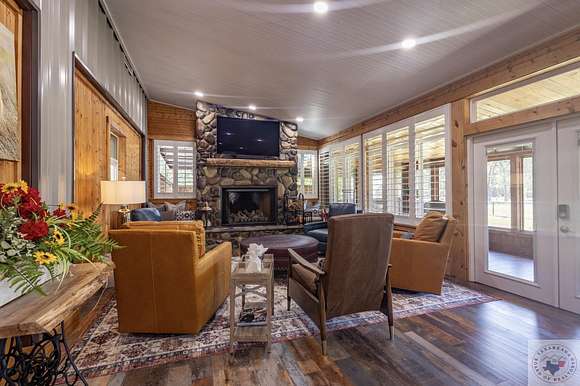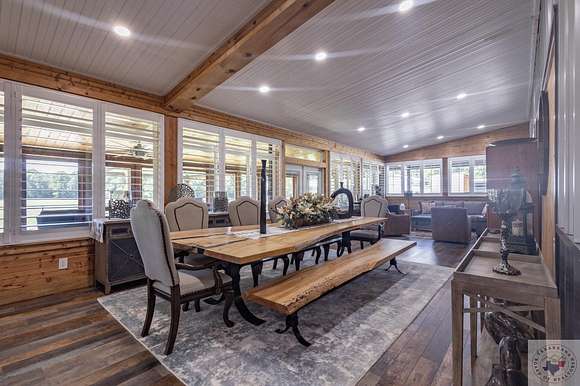Land with Home for Sale in De Kalb, Texas
3799 County Road 4235 De Kalb, TX 75559































Experience luxury in this elite Barndominium on 24+/- acres of scenic countryside. This 3-bedroom, 3.5-bathroom home offers 5,450 sq ft of living space with top-tier amenities. Numerous flex spaces ideal for adding additional bedrooms. The sunroom, featuring a rock fireplace, provides ample space for living & dining. The kitchen boasts quartz countertops, high end appliances, an island, and an eat-in bar while the butler's pantry has an additional large prep island, cabinetry, and space for additional appliances, making it any chef's dream. The master suite wow's with a spa-like bath featuring a walk-in shower, soaking tub, and double vanity and a designer closet with custom cabinetry, dressing area with vanity and a sink for convenience. The home includes two laundry rooms and two individual offices with direct access to bathrooms. Upstairs, you'll find an open living area, a tanning room, and a media room with a live-edge wood bar, cabinetry, sink, and refrigerator--perfect for entertaining or converting into a bedroom. Outdoor amenities include a gated entry, screened-in porch, grilling area with a hot tub, equipment shed, tack room, workshop, outdoor bathroom, greenhouse, soothing water feature and a covered sitting area with a fire pit. The property is partially fenced with a mix of pasture and woods, ideal for hunting or cattle/horse operations. The land includes a pond and is a haven for wildlife, including white tail deer. With dual water supply, solar power, and an insulated, heated/cooled 3 car garage, this property offers sustainable, comfortable living.
Directions
Take Hwy 82 to De Kalb, go south on Runnels/FM 992, at the Y go left on FM 44 E, take a slight right at the curve onto CR 4248, turn right on CR 4235, the property is on the left
Location
- Street Address
- 3799 County Road 4235
- County
- Bowie County
- Community
- J B Sellman A-894
- School District
- Dekalb
- Elevation
- 348 feet
Property details
- MLS Number
- TBOR 115846
- Date Posted
Parcels
- 20980000100
Detailed attributes
Listing
- Type
- Residential
- Subtype
- Farm
Structure
- Stories
- 2
- Roof
- Metal
- Heating
- Central Furnace
Exterior
- Parking
- Driveway, Garage
- Fencing
- Gate
- Features
- Barb Wire, Covered Patio, Lake/Pond, Out Building, Partial, Patio, Pipe, Porch, Screened Porch
Interior
- Rooms
- Bathroom x 4, Bedroom x 3, Family Room, Library, Office
- Floors
- Vinyl
- Appliances
- Dishwasher, Gas Range, Ice Maker, Range, Refrigerator, Washer
- Features
- Garage Door Opener, Security Gate, Wood Shutters
Listing history
| Date | Event | Price | Change | Source |
|---|---|---|---|---|
| Sept 4, 2024 | New listing | $1,570,000 | — | TBOR |