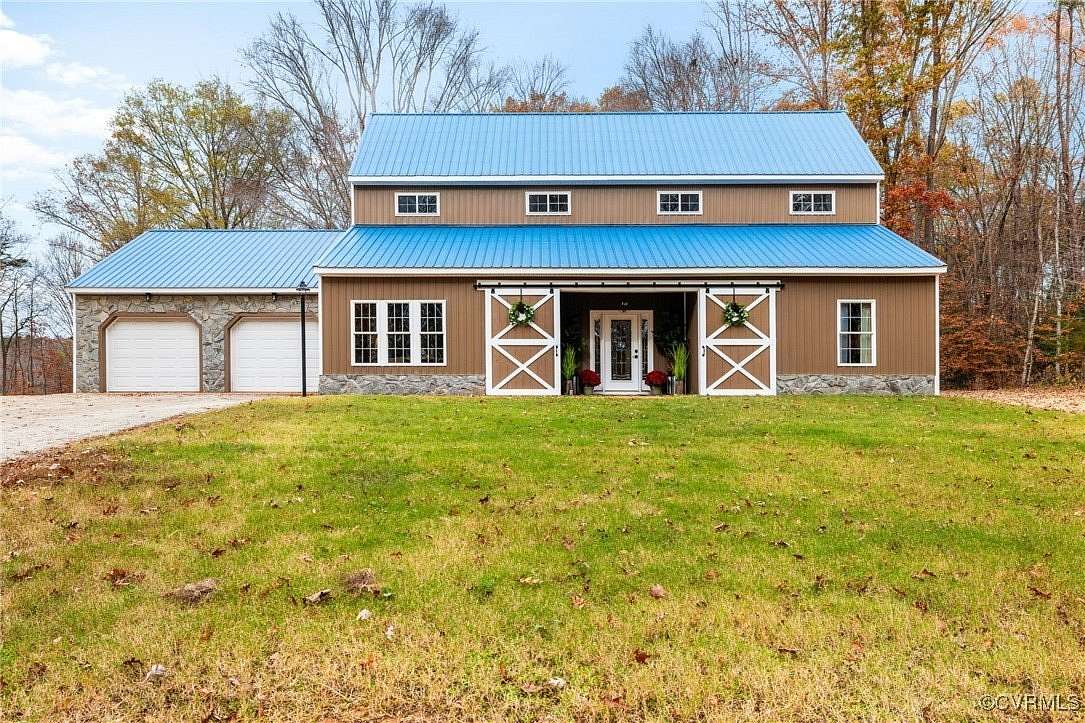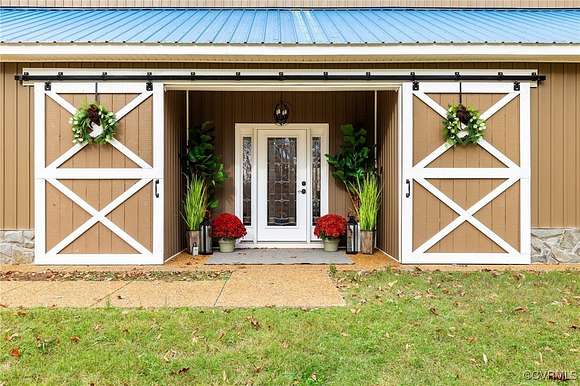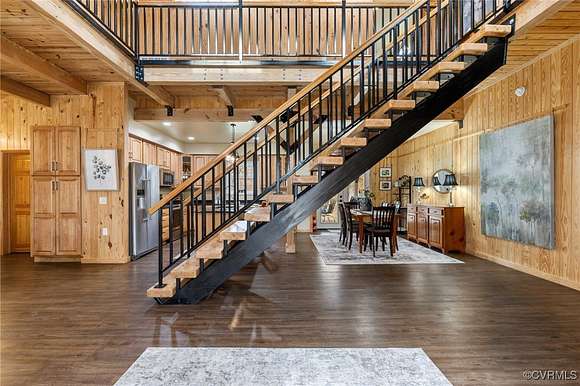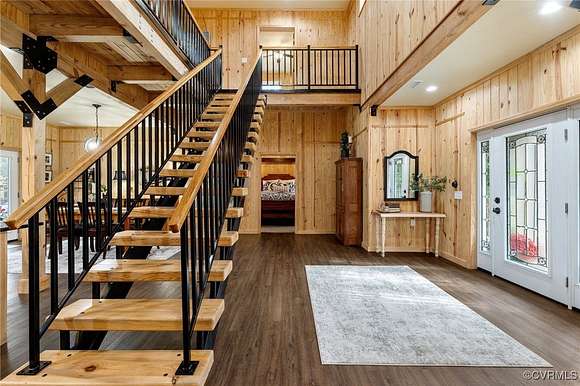Residential Land with Home for Sale in Goochland, Virginia
3798 Riddles Bridge Rd Goochland, VA 23063
































Enjoy country living at its finest with all the best modern conveniences! This stunning custom-built home was designed and built by the owner, and the care and thoughtful design shows in every room of the house. Upon entering through the barn-style doors to the front door, you are welcomed into the spacious foyer with a dramatic staircase centered in the room. The open concept family room, dining area, and kitchen are perfect for entertaining and relaxing. There is raw tongue and groove pine wood and picture moldings throughout. This, along with the hand cut granite gas fireplace give the entire home a warm and cozy feeling. The kitchen is spacious with all maple cabinets, soft close drawers, granite countertops, and Kitchen Aid appliances. The large 1st floor primary bedroom has a cedar walk-in closet and the primary bathroom has a double-vanity, tiled walk-in shower, and is plumbed for a soaking tub if desired. Upstairs, you'll find two secondary bedrooms with another spacious tub/shower bathroom. The laundry room has a raised washer and dryer for ease of use and a sink for washing up. The oversized garage has exposed aggregate in the "parking areas". Whatever your hobbies may be, the large detached 28' X 48' workshop is perfect! The workshop is divided into one unfinished space and one climate-controlled finished space boasting a built-in speaker system and its own half-bath. The workshop building also has a 30-amp motor home hook-up available.
Directions
64 West to exit 159, Left on Cross Country Road, Right on Whitehall Rd., Left on Dogtown Rd., Right on Riddles Bridge Rd
Location
- Street Address
- 3798 Riddles Bridge Rd
- County
- Goochland County
- Elevation
- 299 feet
Property details
- Zoning
- A-1
- MLS Number
- CVRMLS 2429774
- Date Posted
Property taxes
- 2024
- $2,731
Parcels
- 29-3-0-22-0
Legal description
FAUQUIER GARDENS 3.296AC LOT 22 #15-1625 R/S
Resources
Detailed attributes
Listing
- Type
- Residential
- Subtype
- Single Family Residence
Structure
- Stories
- 2
- Materials
- Stone, Vinyl Siding, Wood Siding
- Roof
- Metal
- Cooling
- Zoned A/C
- Heating
- Fireplace, Zoned
Exterior
- Parking
- Driveway, Garage, Oversized
- Features
- Packing Shed, Porch, Shed, Storage, Unpaved Driveway
Interior
- Room Count
- 8
- Rooms
- Bathroom x 3, Bedroom x 3, Dining Room, Family Room, Kitchen, Laundry
- Floors
- Carpet, Vinyl, Wood
- Appliances
- Dishwasher, Dryer, Microwave, Range, Refrigerator, Washer
- Features
- Balcony, Bath in Primary Bedroom, Beamed Ceilings, Bedroom On Main Level, Dining Area, Double Vanity, Granite Counters, High Ceilings, Main Level Primary, Recessed Lighting, Walk in Closets, Workshop
Nearby schools
| Name | Level | District | Description |
|---|---|---|---|
| Goochland | Elementary | — | — |
| Goochland | Middle | — | — |
| Goochland | High | — | — |
Listing history
| Date | Event | Price | Change | Source |
|---|---|---|---|---|
| Nov 26, 2024 | Under contract | $680,000 | — | CVRMLS |
| Nov 21, 2024 | New listing | $680,000 | — | CVRMLS |