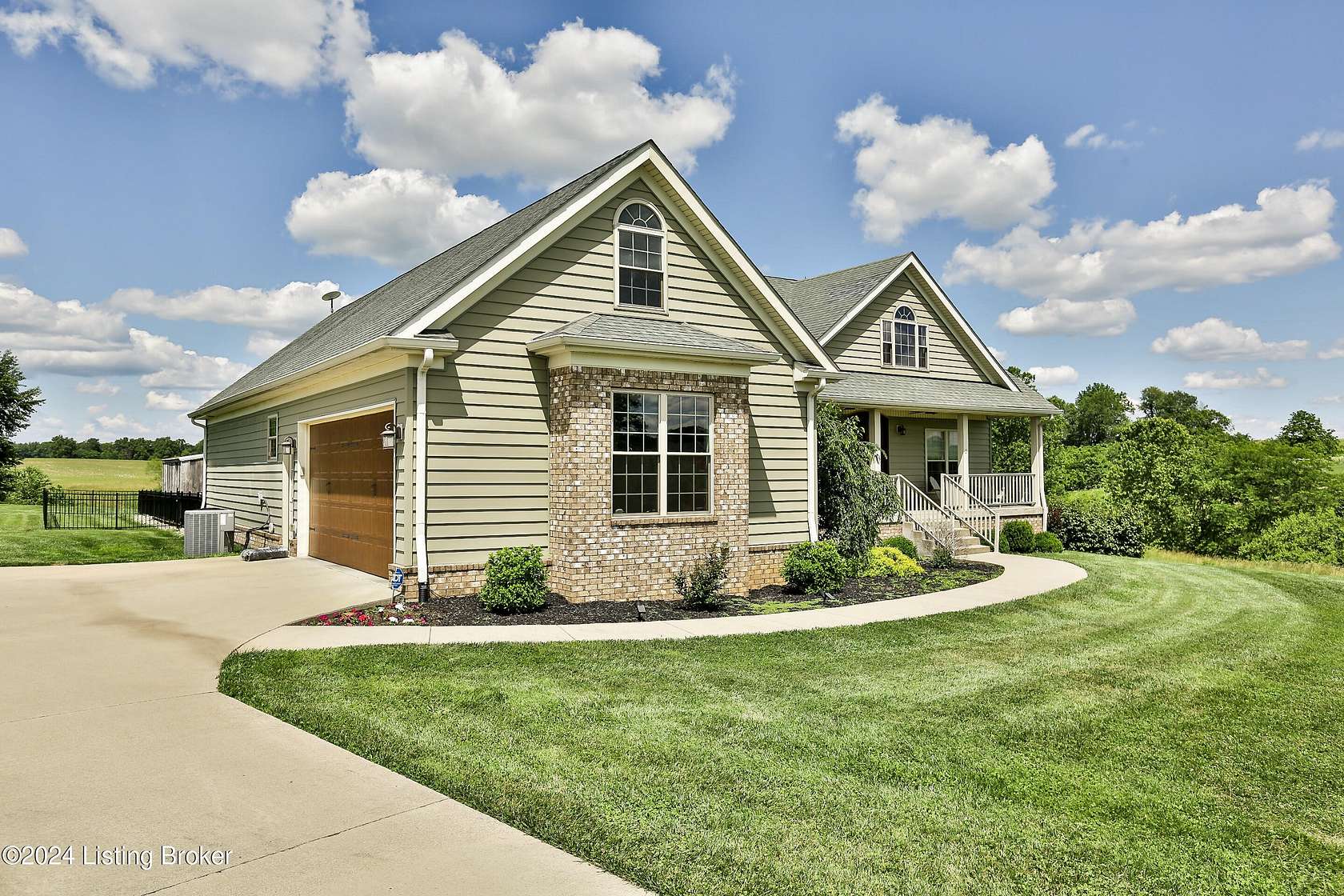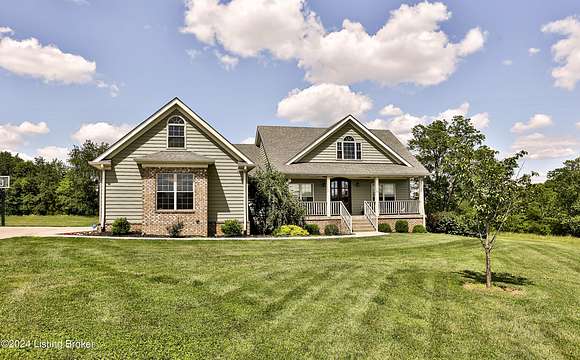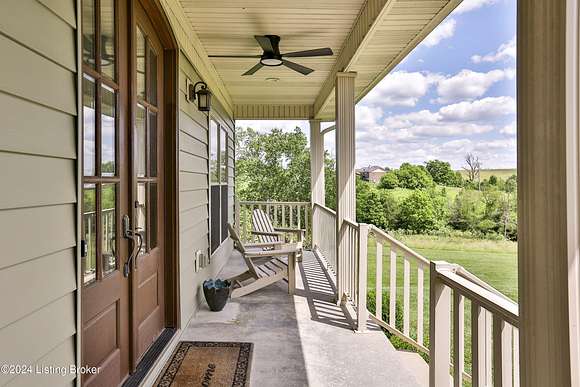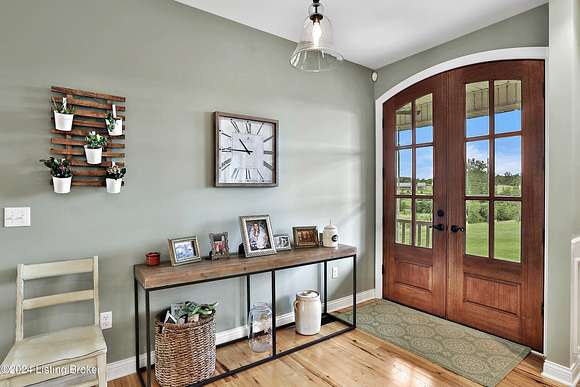Agricultural Land with Home for Sale in Bagdad, Kentucky
3790 Vigo Rd Bagdad, KY 40003

















































































Welcome to 3790 Vigo Road in Bagdad, KY! This exceptional farm spans 86 acres, comprising one 10.77-acre tract, a 63 acre tract and two additional 5+ acre tracts, all with frontage on Vigo Road. The property features a meticulously maintained 9-year-old home that blends luxury with rustic charm, offering 4 bedrooms and 3 full bathrooms within its 4,226 square feet of beautifully finished living space. Upon entering the property, a gated entrance and dual-entry asphalt driveway enhance both security and accessibility. The home's exterior is equally impressive, featuring a large front porch with stunning views of the expansive front acreage, elegant brick accents, and thoughtful design elements throughout. The outdoor amenities are unparalleled. The vast pool area is a highlight, boasting a 48ft x 20ft heated saltwater pool with a low-entry splash zone, built-in lounge seating, a waterslide, premium liner, and LED lighting. This pool is equipped with all Hayward equipment, ensuring top-notch quality and performance. The surrounding rock salt finished concrete and tasteful black metal fencing add a touch of sophistication. Adjacent to the pool, the outdoor kitchen is a chef's dream, equipped with granite countertops, a chef's refrigerator, Scotsman fridge, deep sink, built-in gas grill, stainless griddle, and ample bar seating. A bathhouse with a latrine and a permanent LP gas-fueled cast concrete firepit create an ideal space for entertaining. Additionally, a large parking pad and Goalrilla basketball goal provide plenty of space for recreation.
Inside, the home exudes warmth and elegance, beginning with double solid wood doors featuring 3/4 windows. The first floor boasts hickory hardwood floors made from trees harvested directly from the farm. The great room is a focal point, with its tall vaulted ceilings, intricate trim work, and a stone fireplace with a hearth. The spacious dining room is perfect for hosting large gatherings, while the kitchen impresses with its abundant white cabinetry, expansive tile backsplash, stainless steel appliancesincluding a double oven, island microwave, dishwasher, and side-by-side refrigeratorand a farmhouse sink with a picturesque view of the backyard and pool area. A massive walk-in pantry offers additional storage.
The fully enclosed and climate-controlled back porch adds extra square footage and includes a cooking surface, ideal for a griddle or pizza oven. Moving towards the primary suite, the hallway adjacent to the garage features a built-in nook for coat and shoe storage, as well as a large walk-in laundry room.
The primary suite itself is a luxurious retreat, featuring high tray ceilings, a custom walk-in closet, and a lavish bathroom with granite-topped vanities, double sinks, a custom tile shower with a bench and rain shower head, and a frameless glass door. A standalone soaking tub with an ornate faucet fixture adds a touch of elegance. The main floor also includes two additional bedrooms and another full bathroom, all finished with the same high-quality hickory hardwood floors and attention to detail.
The basement is a versatile space with 9ft ceilings and a family room that benefits from ample daylight through patio doors. The family room also includes a wet bar, which could easily be converted into a kitchenette. An additional bedroom with egress and another full bathroom are located just off the family room. A dedicated home theater room features a large projector screen, Dolby Atmos surround sound, and theater-style seating, with an adjacent technology closet for gaming consoles or future upgrades. Beyond the theater room, a home gym includes an infrared sauna. The unfinished portion of the basement serves as a mechanical area with ample storage and a 30ft long concrete safe room under the front porch.
Complementing the home is a nearly 3000 sq ft shop, boasting 16' ceilings, a large industrial fan for air circulation, an LP gas radiant heater, and dual doors for pull-through entry. The shop features a 20' x 14' door with an opener and a 10' x 14' door with an opener, providing ample space for various needs. Additionally, there is an office area pre-plumbed for a bathroom, currently unfinished.
With picturesque country views, quality construction, this property offers a rare opportunity to enjoy luxurious living in a serene rural setting. Don't miss the chance to make 3790 Vigo Road your new home.
Directions
From Cropper Rd Hwy 43 Travel East on Vigo road 4 miles, Property entrance is asphalt drive on the left
Property details
- County
- Shelby County
- Elevation
- 820 feet
- MLS Number
- GLAR 1662534
- Date Posted
Parcels
- 079-00-002
Detailed attributes
Listing
- Type
- Residential
- Subtype
- Farm
Structure
- Stories
- 1
- Materials
- Brick and Wood, Vinyl Siding, Wood
- Roof
- Composition Shingle
- Cooling
- Central A/C, Heat Pumps
- Heating
- Forced Air, Heat Pump
Exterior
- Features
- Patio, Pool, Porch
Interior
- Room Count
- 16
- Rooms
- Bedroom x 4, Dining Room, Family Room, Full Bath x 3, Great Room, Kitchen, Laundry Room, Media Room, Recreational Room, Sunroom
- Features
- Sauna
Listing history
| Date | Event | Price | Change | Source |
|---|---|---|---|---|
| June 14, 2024 | New listing | $1,840,000 | — | GLAR |
