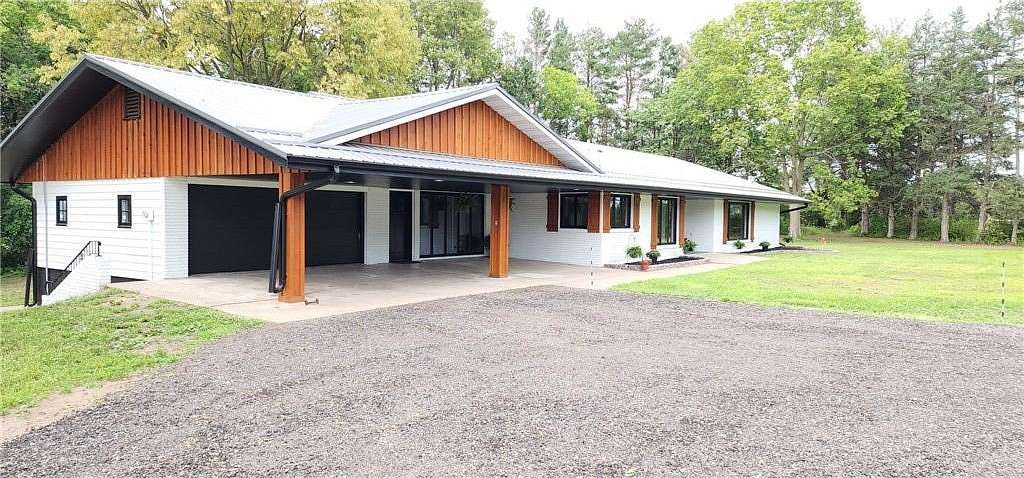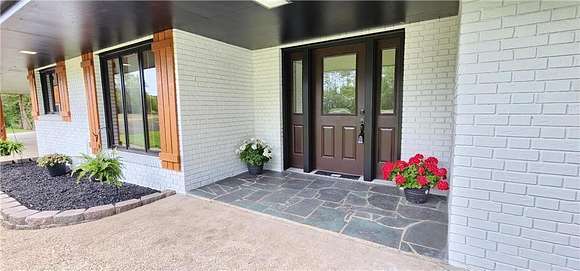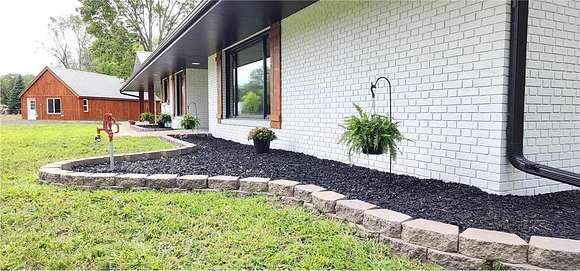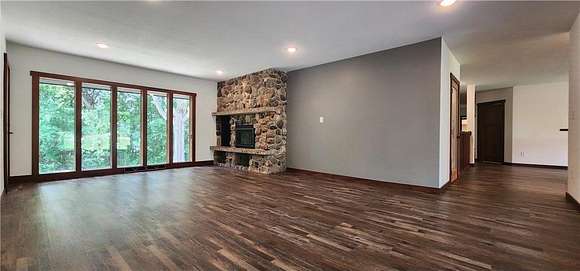Residential Land with Home for Sale in St. Cloud, Minnesota
3784 County Road 8 SE St. Cloud, MN 56304















































Stunning one of a kind home on 5 extremely private acres within 10 minutes of downtown Saint Cloud. This 5 bedroom 3 bathroom custom built concrete home was made to last many lifetimes. This home boasts many fresh updates all within the last two years with large rooms, 3 fireplaces, and bonus of laundry on both levels. Elegant primary bedroom with walk in closet with an en suite that includes walk in shower, double sink and soaker tub. The kitchen will not disappoint with all new stainless steel appliances, custom built cabinets and center island. The impressive lower level includes a custom built bar and huge family room, two bedrooms and full bathroom and did I mention the spacious second laundry room. Utility updates include 2 new natural gas furnaces and 2 central air units. New water heater and softener. New electrical wiring and all new plumbing throughout. New steel roof and gutters. New septic, new well pump, pressure tank and water lines.
Directions
From Hwy 10 head south on County road 8 to address
Location
- Street Address
- 3784 County Road 8 SE
- County
- Sherburne County
- Elevation
- 1,020 feet
Property details
- Zoning
- Residential-Single Family
- MLS Number
- RMLS 6618947
- Date Posted
Property taxes
- 2024
- $3,342
Parcels
- 250192200
Legal description
THAT PART OF THE NORTHWEST QUARTER OF THE NORTHWEST QUARTER OF SECTION 19, TOWNSHIP 35 NORTH, RANGE 30 WEST SHERBURNE COUNTY, MINNESOTA, DESCRIBED AS FOLLOWS: COMMENCING AT THE NORTHWEST CORNER OF THE NORTHWEST QUARTER OF THE NORTHWEST QUARTER OF SAID SECTION 19; THENCE SOUTH 00 DEGREES 28 MINUTES 57 SECONDS EAST, ON AN ASSUMED BEARING, ALONG THE WEST LINE OF THE NORTHWEST SECTION 19, A DISTANCE OF 387.35 FEET, TO THE POINT OF BEGINNING OF THE LAND TO BE DESCRIBED; THENCE NORTH 89 DEGREES 31 MINUTES 03 SECONDS EAST, A DISTANCE OF 274.43 FEET; THENCE SOUTH 00 DEGREES 28 MINUTES 57 SECONDS EAST, PARALLEL WITH THE SAID WEST LINE, A DISTANCE OF 448.00 FEET; THENCE SOUTH 89 DEGREES 31 MINUTES 03 SECONDS WEST, A DISTANCE OF 487.21 FEET; THENCE
Detailed attributes
Listing
- Type
- Residential
- Subtype
- Single Family Residence
Structure
- Materials
- Concrete, Frame
- Roof
- Metal
- Heating
- Fireplace, Forced Air
Exterior
- Parking
- Attached Garage, Garage
- Features
- Brick/Stone, Wood
Interior
- Room Count
- 17
- Rooms
- Bathroom x 3, Bedroom x 5
- Appliances
- Cooktop, Dishwasher, Microwave, Refrigerator, Softener Water, Washer
Listing history
| Date | Event | Price | Change | Source |
|---|---|---|---|---|
| Oct 30, 2024 | Under contract | $599,900 | — | RMLS |
| Oct 19, 2024 | New listing | $599,900 | — | RMLS |