Residential Land with Home for Sale in Ellery Town, New York
3781 Belleview Rd Ellery Town, NY 14712
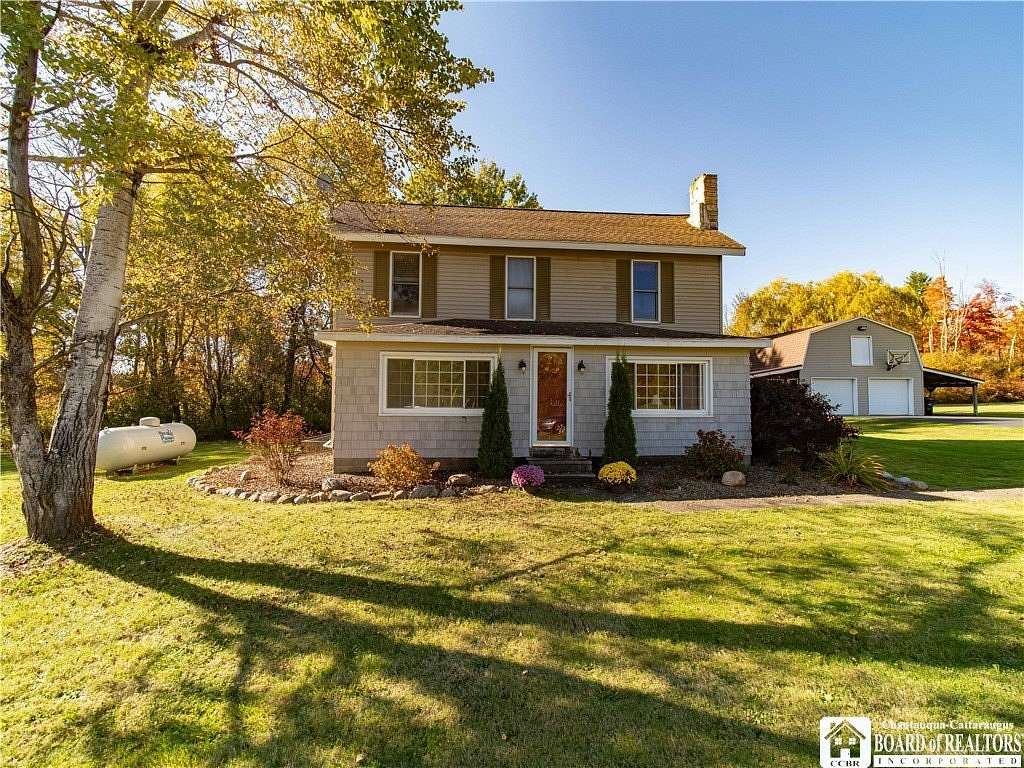
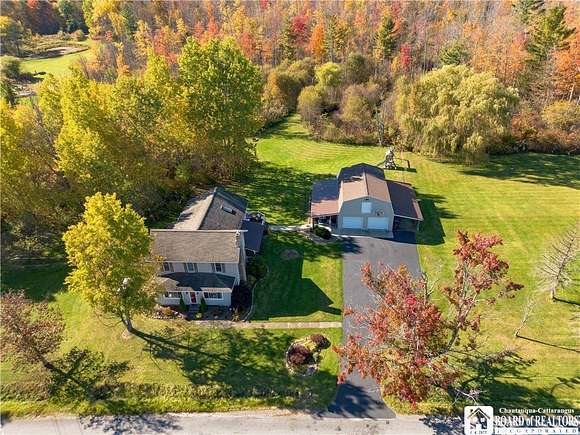
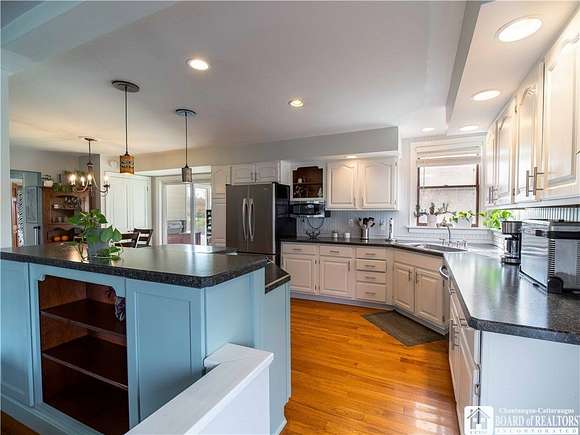
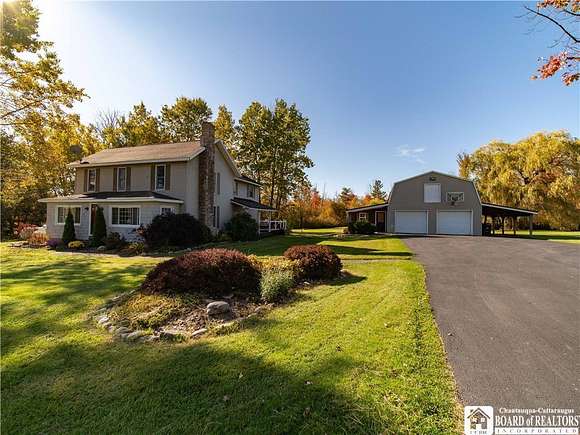
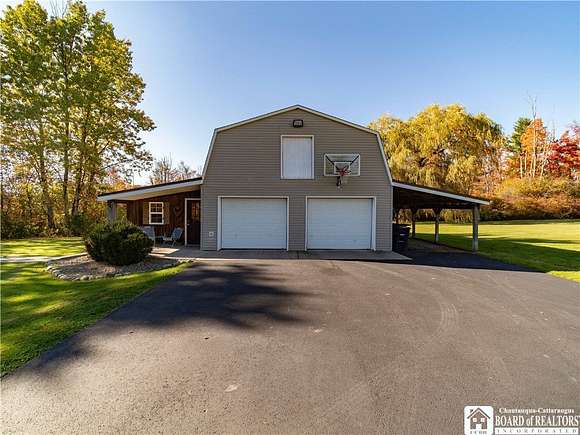






































Welcome to a stunning property nestled on 3 acres, complete with a pond, located within the Bemus Point School District. The charm begins as you enter through the back door, just like old friends do! The heart of the home is an open-concept kitchen, living, and dining area. The kitchen is a chef's delight, flooded with natural light from large corner windows and featuring a breakfast bar and stainless steel appliances. Adjacent to the dining area, a sliding glass door leads to a sunroom. The living room offers a cozy retreat, enhancing the first-floor living space. An updated full bath and a convenient laundry room complete the main level. Upstairs, discover the massive primary bedroom suite, boasting vaulted ceilings and walk-in closet. The en-suite bathroom, features granite countertops and a tiled walk-in shower. Two additional spacious bedrooms complete the 2nd floor. The large wrap-around porch is ideal for entertaining. The property includes a detached 2-car garage, offering two stories of ample storage and a workshop space. The exterior is professionally landscaped, and the freshly paved double-wide driveway leads to a garage with a roof that's only 2 months old!
Directions
Take Route 430 to Belleview Rd. Home will be on your left approximately 2 miles up.
Location
- Street Address
- 3781 Belleview Rd
- County
- Chautauqua County
- Community
- Holland Land Company's Su
- School District
- Bemus Point
- Elevation
- 1,627 feet
Property details
- MLS Number
- BNAR R1573867
- Date Posted
Property taxes
- Recent
- $5,040
Parcels
- 063689-334-000-0001-033-000
Resources
Detailed attributes
Listing
- Type
- Residential
- Subtype
- Single Family Residence
Lot
- Features
- Pond
Structure
- Stories
- 2
- Materials
- Vinyl Siding
- Roof
- Asphalt
- Heating
- Fireplace
- Features
- Skylight(s)
Exterior
- Parking
- Garage, Workshop
- Features
- Blacktop Driveway, Deck, Play Structure
Interior
- Room Count
- 7
- Rooms
- Bathroom x 2, Bedroom x 3, Dining Room, Family Room, Kitchen, Living Room
- Floors
- Carpet, Ceramic Tile, Hardwood, Laminate, Tile
- Appliances
- Dishwasher, Dryer, Garbage Disposer, Microwave, Oven, Range, Refrigerator, Washer
- Features
- Bath in Primary Bedroom, Breakfast Bar, Cathedral Ceilings, Ceiling Fans, Entrance Foyer, Kitchen Family Room Combo, Pull Down Attic Stairs, Separate Formal Living Room, Skylights, Sliding Glass Doors
Nearby schools
| Name | Level | District | Description |
|---|---|---|---|
| Bemus Elementary | Elementary | Bemus Point | — |
| Maple Grove Junior-Senior High | High | Bemus Point | — |
Listing history
| Date | Event | Price | Change | Source |
|---|---|---|---|---|
| Nov 26, 2024 | Price drop | $359,900 | $5,100 -1.4% | BNAR |
| Oct 24, 2024 | New listing | $365,000 | — | BNAR |