Land with Home for Sale in Freeport, Michigan
378 Snowy River Dr Freeport, MI 49325
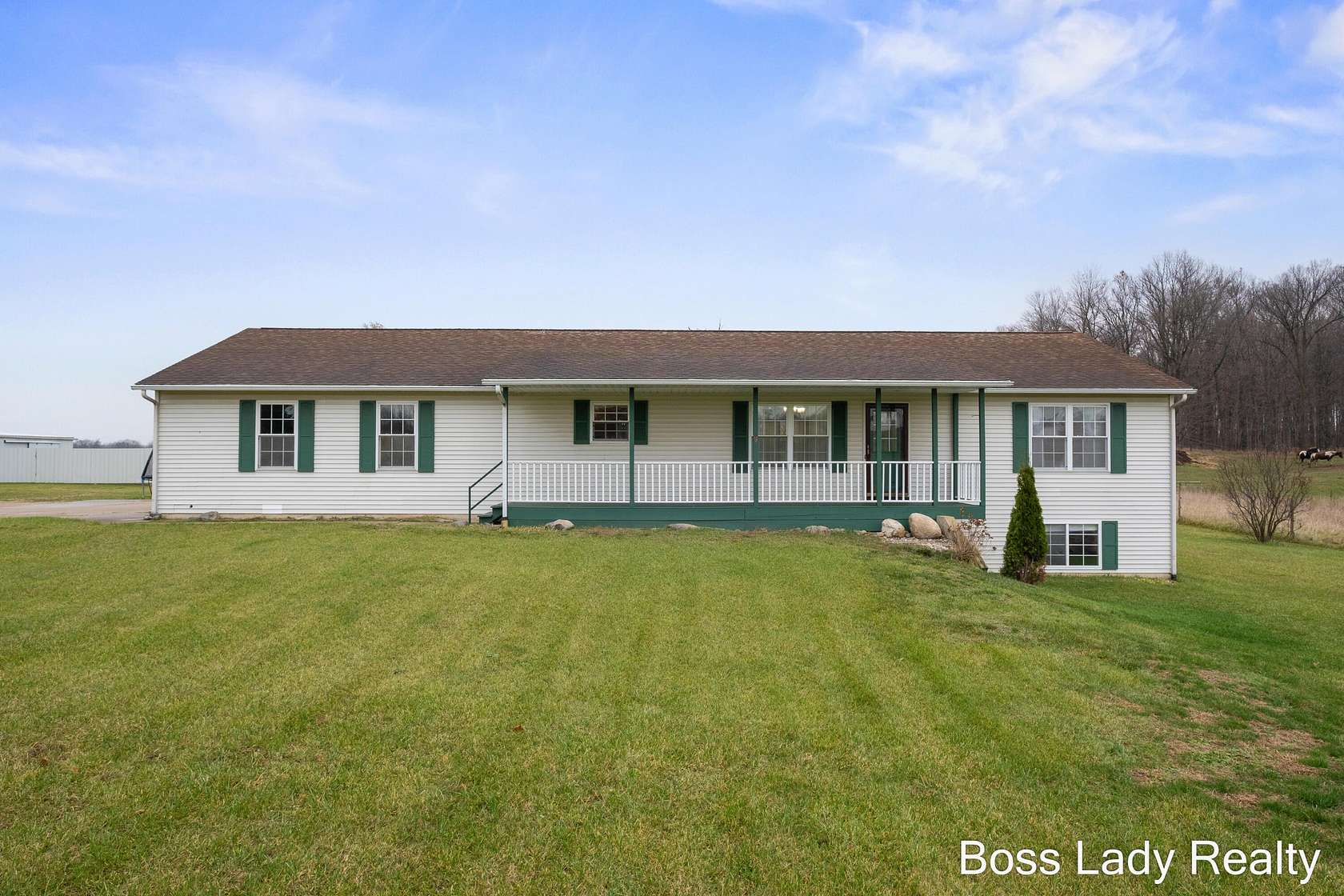
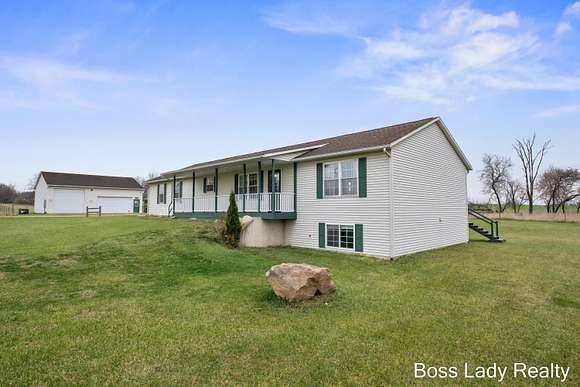
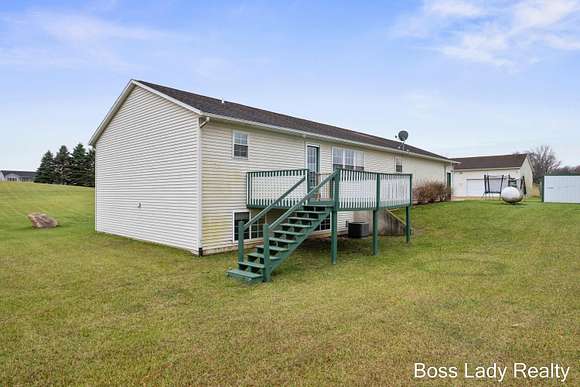
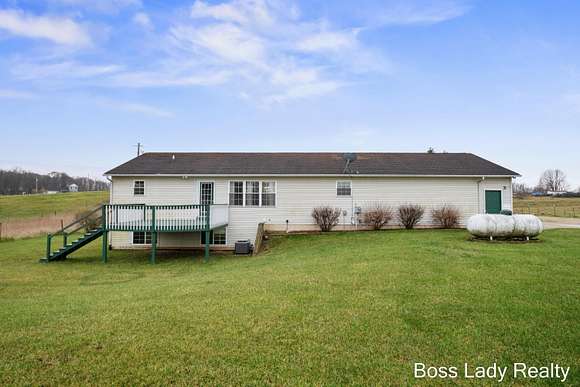

























































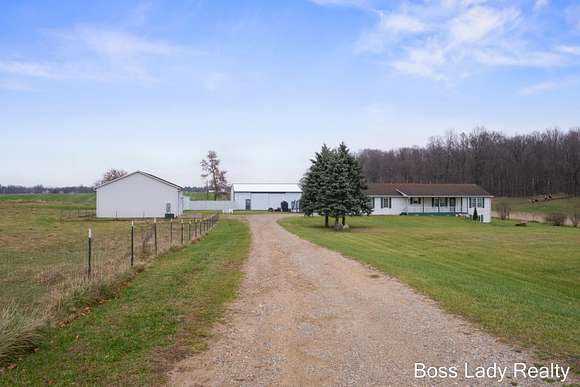




Charming Ranch Home on 5.1 Acres - Perfect for a Hobby Farm
Embrace the potential of this beautifully updated 4-bedroom, 3-bathroom ranch home, situated on 5.1 picturesque acres. Offering 2,588 sq. ft. of finished living space, this property is ideal for anyone dreaming of starting a hobby farm while enjoying the comforts of modern living.
Main Floor Features:
Open-concept design, perfect for gatherings and everyday living. Spacious primary bedroom with private en-suite bath.
Convenient half bath and laundry room. new washer and dryer.
Daylight Basement with 3 additional bedrooms and a full bathroom. Plenty of space for a cozy family room.
Kitchen with new backsplash, refrigerator, and microwave. Freshly painted throughout. Outdoor Amenities - Ready for Your Hobby Farm: Pole Barn 32x48: New flooring and insulation, great for equipment or livestock.
Pole Barn 32x40: New roof, updated electrical (110/220 power), and individual transformer. Chicken coop, perfect for raising hens and gathering fresh eggs. Two additional sheds for storage or farm use.
5.1 acres of open land, ideal for gardens, animals, or small-scale farming.Whether you're starting a hobby farm, enjoying country living, or simply looking for space to spread out, this property has everything you need. Schedule your private showing today and make this your dream home!
Directions
From I96 to Lowell Exit, S on Alden Nash Ave, E on 100th St, S on Freeport Ave, W on 108th, S on Hammond Rd to E on Snowy River Dr. Property is on left - there is no sign
Cross Streets: Hammond Rd
Location
- Street Address
- 378 Snowy River Dr
- County
- Barry County
- Community
- Grand Rapids - G
- School District
- Thornapple Kellogg
- Elevation
- 791 feet
Property details
- Zoning
- R1
- MLS Number
- GRAR 24061018
- Date Posted
Property taxes
- 2024
- $5,246
Parcels
- 084335005000
Legal description
FREEPORT PCL D-1; COM W 1/4 POST SEC 1-T4N-R9W, TH N89?52'21''E 1838.03FT TO POB; TH N89?52'21''E 282.03FT, TH S0?02'54''W 522.6FT, TH NW'LY 232FT ON ARC OF LEFT CURVE 454.1FT RADIUS CHORD N75?39'03''W 229.48FT, TH S89?42'48''W 59.67FT, TH S0?02'54''E 33FT, TH S89?42'48''W 264FT, TH N0?02'54''E 334.13FT, TH N89?52'21''E 264FT, TH N0?02'54''E 165FT TO POB. SUBJECT TO AND INCLUDING EASEMENT FORINGR
Detailed attributes
Listing
- Type
- Residential
- Subtype
- Single Family Residence
- Franchise
- Keller Williams Realty
Structure
- Style
- Ranch
- Stories
- 1
- Materials
- Vinyl Siding
- Roof
- Composition
- Heating
- Forced Air
Exterior
- Parking
- Garage
- Features
- Deck, Porch
Interior
- Room Count
- 6
- Rooms
- Bathroom x 3, Bedroom x 4
- Appliances
- Dishwasher, Dryer, Microwave, Range, Refrigerator, Washer
- Features
- Garage Door Opener, LP Tank Rented, Water Softener/Owned
Property utilities
| Category | Type | Status | Description |
|---|---|---|---|
| Water | Public | On-site | — |
Listing history
| Date | Event | Price | Change | Source |
|---|---|---|---|---|
| Jan 1, 2025 | Price drop | $435,000 | $15,000 -3.3% | GRAR |
| Nov 26, 2024 | New listing | $450,000 | — | GRAR |