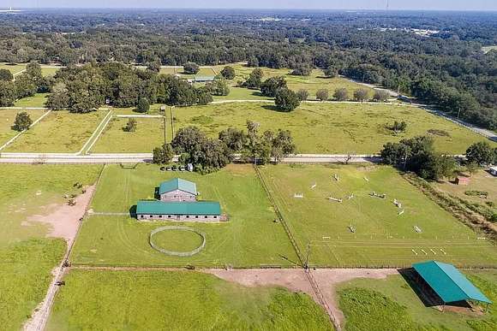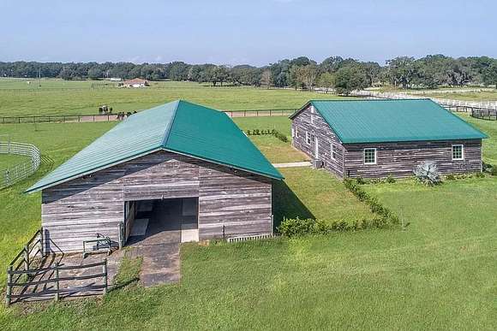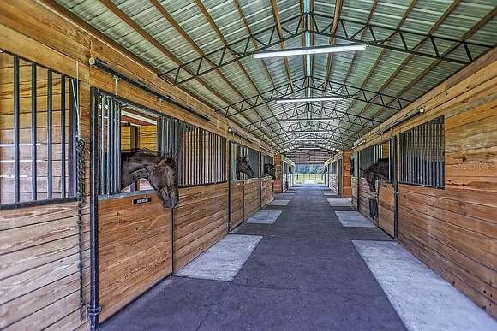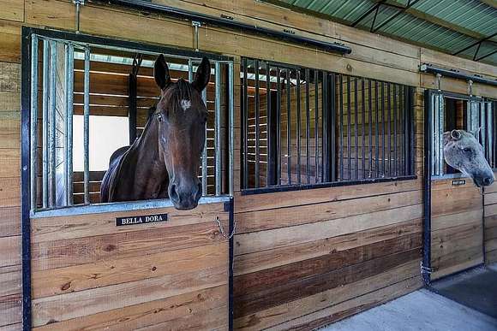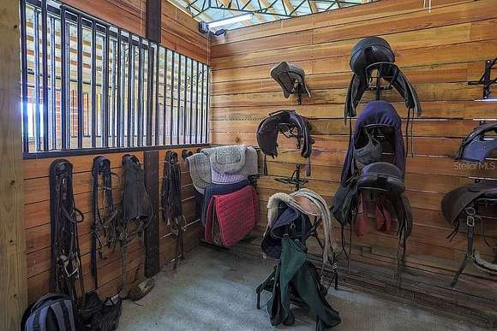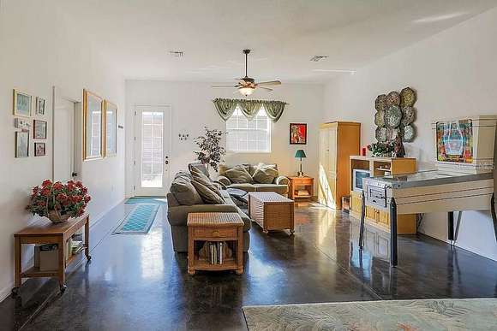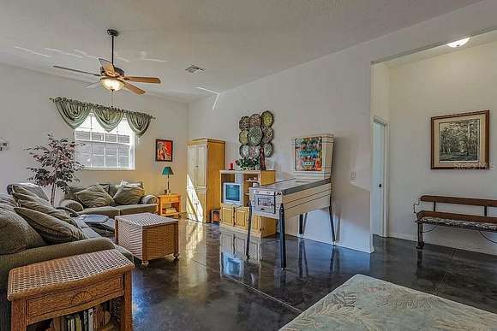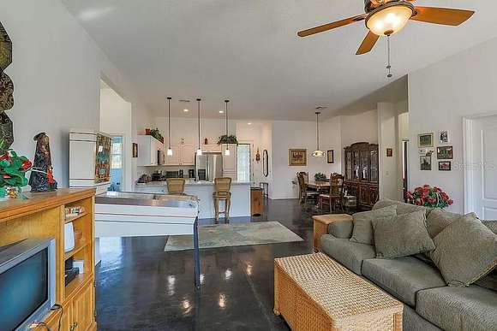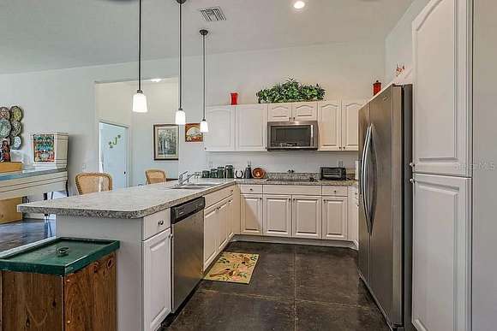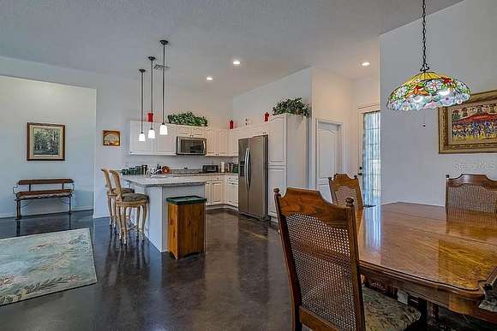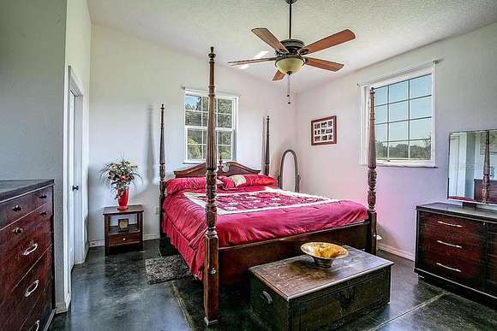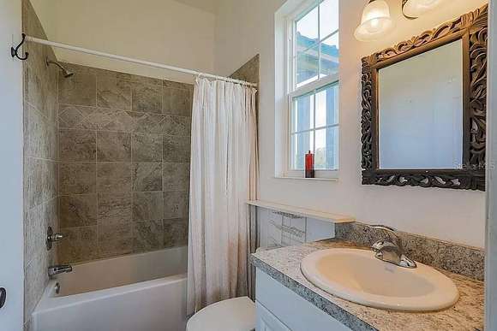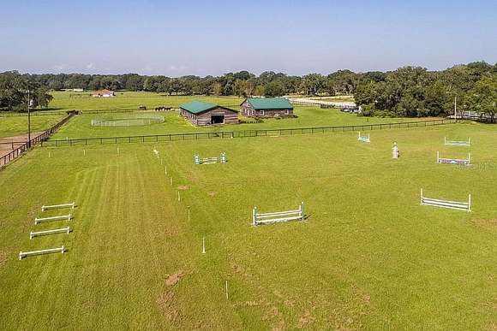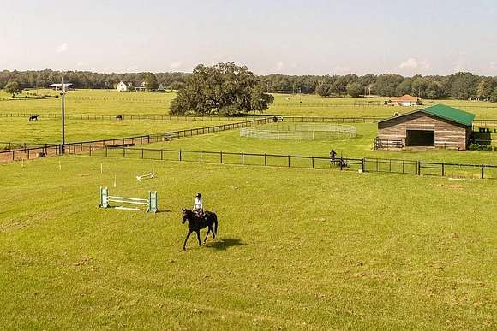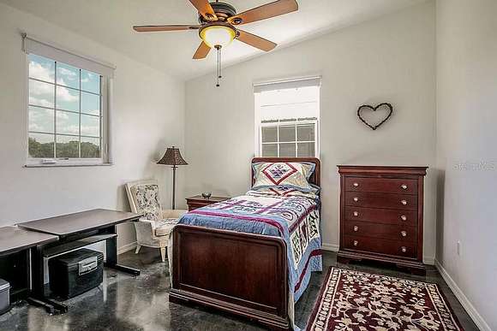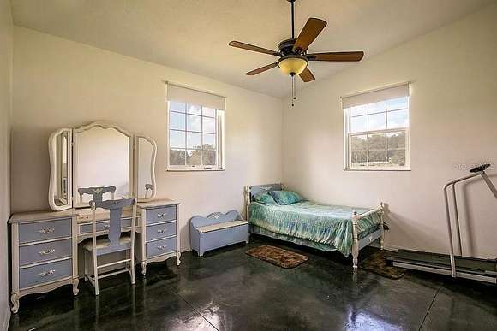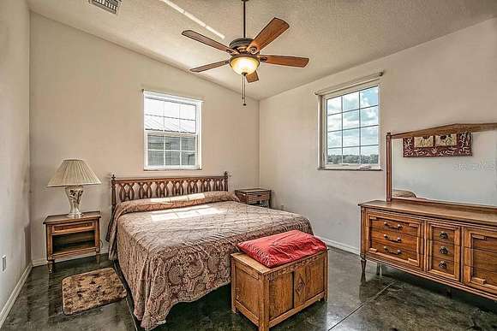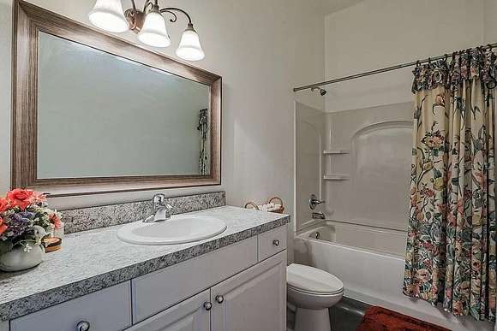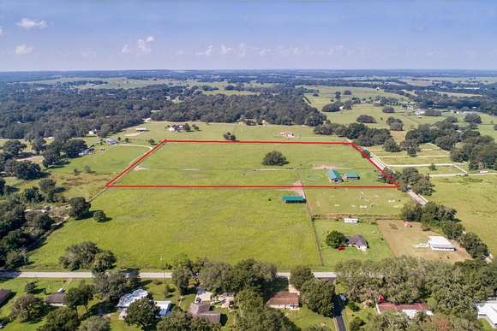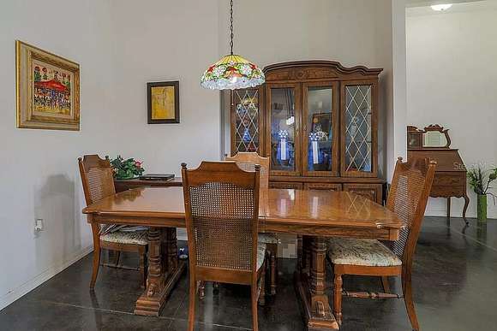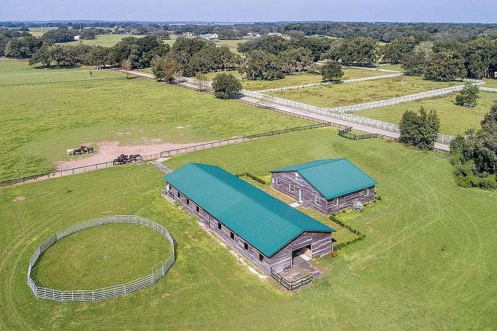
Land with Home for Sale in Dade City, Florida
37600 Largo Ln, Dade City, FL 33523
Gorgeous 18-acre property adjoining Trilby Trails Equestrian Community in Dade City, FL. Property includes a beautiful 2,000 sq ft, 4 bedroom , 2 bath dwelling with majestic high ceilings, huge closets, generous attic space, and uv protected/insulated windows . The property also includes a custom 15-stall center aisle barn consisting of minimally sized 12 x 12 fully matted stalls, galvanized steel Triton stall fronts and sliding doors, complete with feed openings and upper door openings, automatic waterers and individual remote powered fans in each stall. The barn also has a bathroom, washing machine, refrigerator, a concrete and matted center aisle, a separate 3-sided cross-tie grooming/ tacking area in the center of the barn, and outside wash stall. Property is fully fenced and cross-fenced with horse-safe no-climb fence wire, flex rail and electric wire on top. The property's deep well and water conditioning system delivers high quality water with extremely good water pressure. Property is located within 5 miles to shopping, 7 miles to hospital, 7 miles to Pasco-Hernando State College East Campus, and 10 miles to St. Leo University. Also, 30 minutes to fast-growing Wesley Chapel community. For the competitive horse enthusiast, the property is within a 1 hour drive to Tampa Show Grounds, Florida Horse Park, Ocala's World Equestrian Center, and HITS Show Grounds. Property consists of part of parcel #34-23-21-0000-01300-0000 and part of parcel #34-23-21-0000-01300-0070. Adjoining 10 acre parcel also for sale -
Location
- Street address
- 37600 Largo Ln
- County
- Pasco County
- Elevation
- 85 feet
Directions
Turn left onto US-301 S/Treiman Blvd
Continue to follow US-301 S
5.0 mi
Turn right onto Melvine Rd
Turn right onto Old Trilby Rd
Turn left onto Equestrian Ln/Largo Ln
Restricted usage road
Destination will be on the left
Property details
- Acreage
- 17.89 acres
- Zoning
- AC
- MLS #
- MFRMLS O6186155
- Posted
Parcels
- 34-23-21-0000-01300-0000
Legal description
SW1/4 OF NE1/4 EXC SOUTH 662.00 FT THEREOF & EXC NORTH 330.00 FT OF EAST 264.00 FT THEREOF TOG WITH EASEMENT FOR INGRESS/EGRESS PER OR 9824 PG 3791
Details and features
Listing
- Type
- Residential
- Subtype
- Single Family Residence
Structure
- Heating
- Central, Electric, Heat Pump
- Cooling
- Central Air
- Materials
- Wood Siding
- Roof
- Metal
Interior
- Room Count
- 4
- Rooms
- Bathroom x 3, Bedroom x 4, Kitchen, Living Room
- Appliances
- Convection Oven, Cooktop, Dishwasher, Garbage Disposer, Refrigerator, Washer
- Features
- Attic Ventilator, High Ceilings, Kitchen/Family Room Combo, Living Room/Dining Room Combo, Open Floorplan, Thermostat, Walk-In Closet(s)
Listing history
| Date | Event | Price | Change | Source |
|---|---|---|---|---|
| May 30, 2025 | Price increase | $1,550,000 | $151,000 10.8% | MFRMLS |
| Apr 1, 2024 | Relisted | $1,399,000 | — | MFRMLS |
| Mar 20, 2024 | Listing removed | $1,399,000 | — | Listing agent |
| Mar 16, 2024 | New listing | $1,399,000 | — | MFRMLS |
