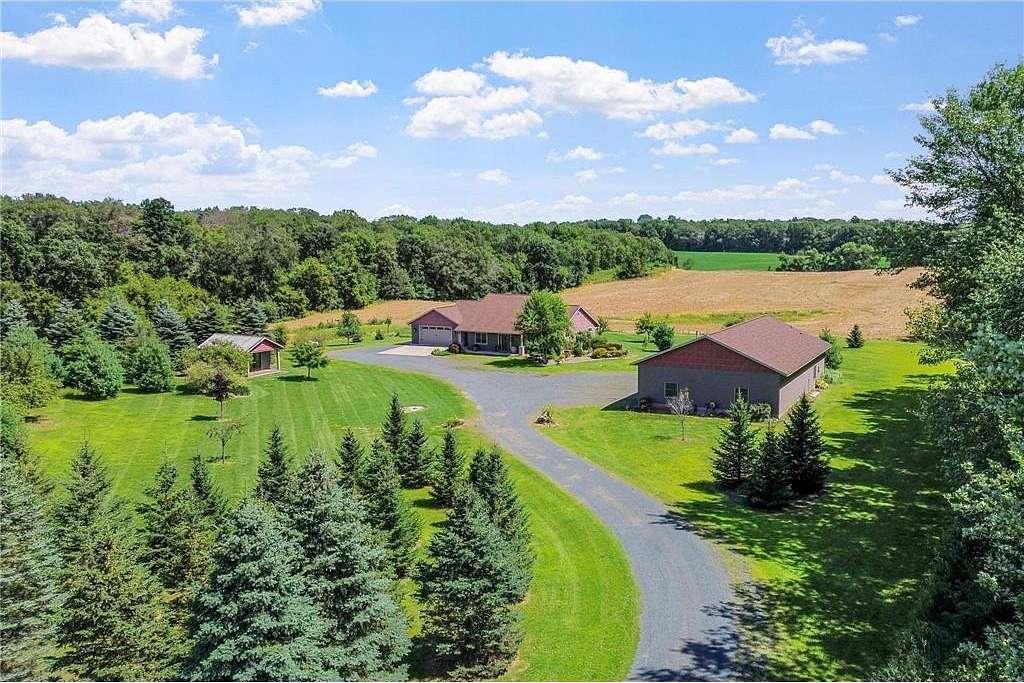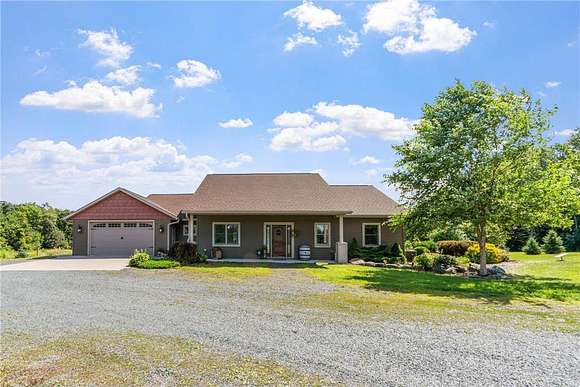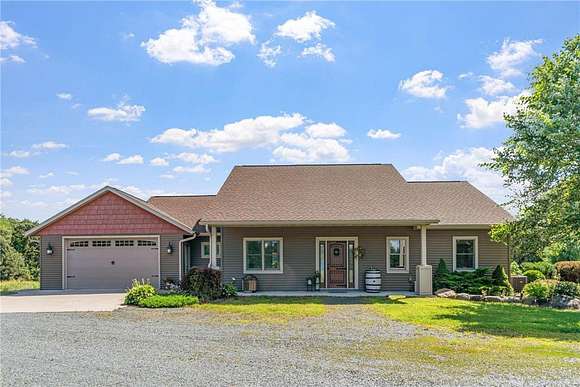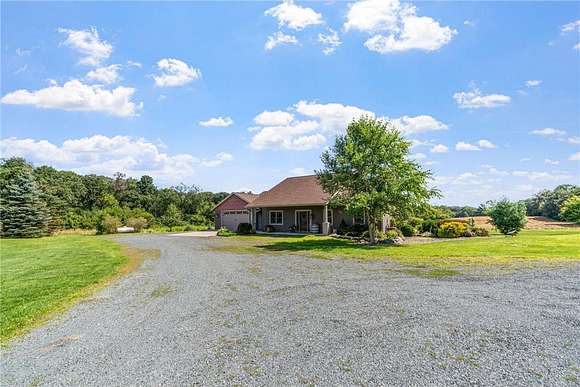Residential Land with Home for Sale in Alden Town, Wisconsin
376 220th St Alden Town, WI 54020





















































































Nestled on a serene 2.75-acres in the countryside, this custom, quality built, luxury home features over 2,300FSF all on ONE convenient level! Walk up to a welcoming front porch + a beautiful detailed front door! Once inside you are greeted by warmth + gleaming maple hardwood floors! No details were spared here with 9 foot ceilings, in floor heating + the living room w/ an impressive corner stone gas burning FP with handcrafted, repurposed wood mantel + knotty pine vaulted ceilings! The kitchen features LVT floors, cherry cabinets, corian counters, subway tile backsplash, upper + lower cabinet lighting, stainless steel appliances, breakfast bar + a wine fridge! Off the kitchen is a primary suite with over 500 FSF that features barnwood walls, a door leading you outside to your rear covered paver patio with a tranquil water feature, large walk-in closet + bathroom with double sinks, walk-in shower w/ rainhead + your own urinal! There are 2 additional bedrooms, a full bathroom + a formal dining room, currently used as an office. For those who work from home or seek a peaceful retreat, the property includes the ultimate work-from-home 14 x 16 shed with heat + electric or use as a delightful she shed--ideal for creative pursuits + quiet relaxation! While an oversized 60 x 36 pole building provides plenty of room for storage or hobbyist activities + features a 3/4 cedar lined bathroom + kitchenette w/ microwave! This is a haven for nature lovers, with abundant wildlife + private picturesque views where you can unwind + enjoy the beauty of nature every day!
Directions
Highway 35 to 40th Avenue, East to 220th, South to home on the left.
Property details
- County
- Polk County
- Zoning
- Residential-Single Family
- Elevation
- 1,027 feet
- MLS Number
- RMLS 6517242
- Date Posted
Legal description
LOT 1 CSM 5181 V23 P88 (717575)
Parcels
- 002014090100
Detailed attributes
Listing
- Type
- Residential
- Subtype
- Single Family Residence
- Franchise
- Keller Williams Realty
Structure
- Roof
- Asphalt, Shingle
- Heating
- Fireplace, Forced Air, Stove
Exterior
- Parking
- Attached Garage, Driveway, Garage, Heated
- Features
- Shakes, Vinyl
Interior
- Room Count
- 8
- Rooms
- Bathroom x 3, Bedroom x 3
- Appliances
- Dishwasher, Dryer, Microwave, Range, Refrigerator, Softener Water, Washer
Listing history
| Date | Event | Price | Change | Source |
|---|---|---|---|---|
| Aug 15, 2024 | New listing | $650,000 | — | RMLS |