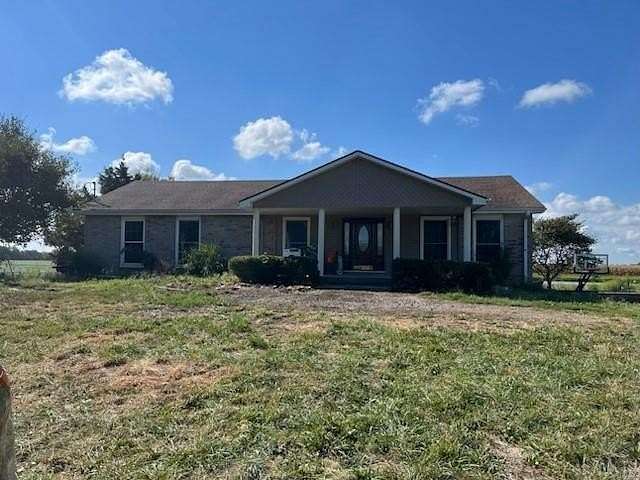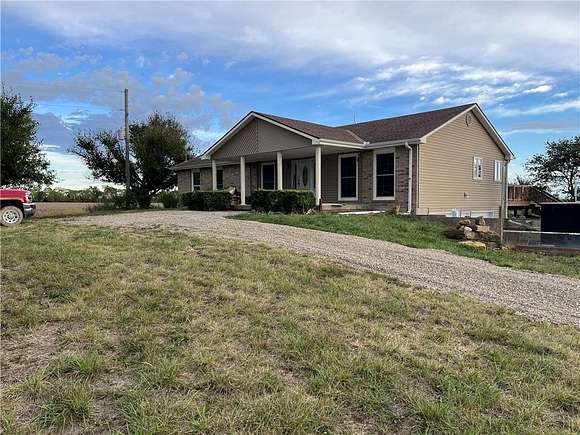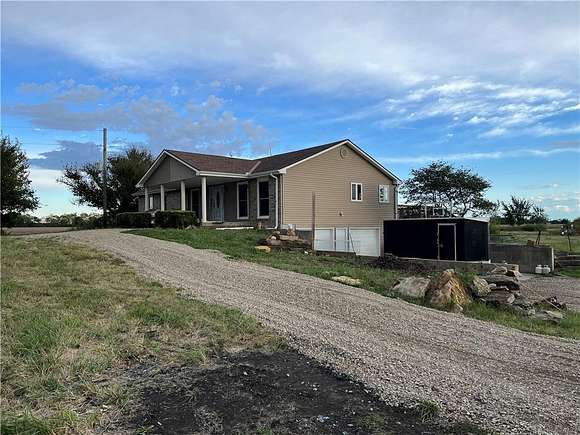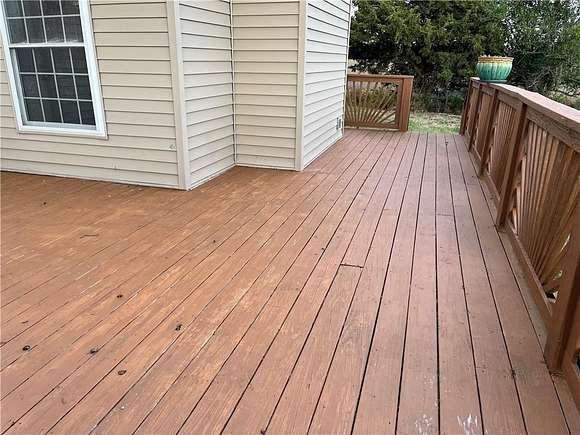Residential Land with Home for Sale in Ottawa, Kansas
3756 Riley Rd Ottawa, KS 66067








Charming Country Retreat on nearly 10 Acres. Welcome to your dream home! Nestled on a sprawling 9.5-acres surrounded by farm land and only 20 minutes from Olathe Medical Center, this newly remodeled country retreat offers the perfect blend of modern amenities and serene countryside living. Key Features include remodeled interior featuring a large brick fireplace, fresh paint, updated flooring, and modern fixtures throughout. The large living and formal dining areas are perfect for entertaining, with large windows that invite plenty of natural light. The kitchen boasts a new stainless-steel cooktop, walnut butcher block countertop, and white cabinetry, making it a chef's delight. The Primary Suite includes a walk-in closet and double vanities with a separate shower. The newly remodeled guest bath includes a tub and shower combo, new quartz top vanity and fresh lighting and plumbing fixtures. Three additional bedrooms offer plenty of space for family and guests.
Stepping outside you will find a lovely deck off the back door with a view of the pond that is just steps away. You can also enjoy your morning coffee or evening sunsets on the large front porch. The full basement/garage provides ample storage space and can accommodate multiple vehicles, a workshop, or even a home gym. Leading to the side entry garage is a large flat paved driveway suitable for many outdoor activities and entertaining. The exterior includes a brick front and the rest of the house is covered with durable low maintenance vinyl siding.
Directions
I-35 south from Olathe beyond Wellsville to Tennessee Road; Right (north) on Tennessee Road to Riley Road, then Left (west) for 3/4 mile to property on the left
Property details
- County
- Franklin County
- School District
- Wellsville
- Elevation
- 942 feet
- MLS Number
- HMLS 2510942
- Date Posted
Legal description
S11 , T16 , R20E , ACRES 9.5 , TR BEG 955E NW/C NW4 E645.3 S675 W645.3 N675 TO POB LESS ROW
Parcels
- 091-11-0-00-00-002.01-0
Detailed attributes
Listing
- Type
- Residential
- Subtype
- Single Family Residence
Structure
- Style
- New Traditional
- Materials
- Brick, Brick Veneer, Vinyl Siding
- Roof
- Composition
- Heating
- Fireplace
Exterior
- Parking Spots
- 2
- Parking
- Garage, Underground/Basement
- Features
- Level, Pond(s), Sat Dish Allowed
Interior
- Room Count
- 7
- Rooms
- Basement, Bathroom x 2, Bedroom x 4, Dining Room, Great Room, Kitchen, Living Room
- Floors
- Carpet, Tile, Vinyl
- Features
- Ceiling Fan(s), Painted Cabinets, Pantry, Vaulted Ceiling, Walk-In Closet(s)
Nearby schools
| Name | Level | District | Description |
|---|---|---|---|
| Wellsville | Elementary | Wellsville | — |
| Wellsville | Middle | Wellsville | — |
| Wellsville | High | Wellsville | — |
Listing history
| Date | Event | Price | Change | Source |
|---|---|---|---|---|
| Oct 2, 2024 | Under contract | $399,000 | — | HMLS |
| Sept 27, 2024 | New listing | $399,000 | — | HMLS |