Agricultural Land with Home for Sale in Punta Gorda, Florida
37471 Washington Loops Rd Punta Gorda, FL 33982
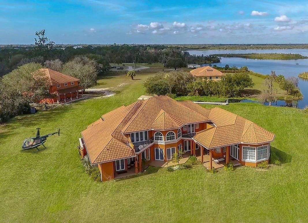
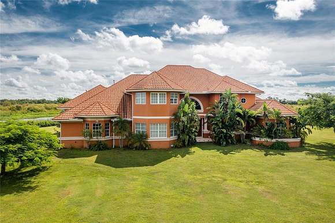
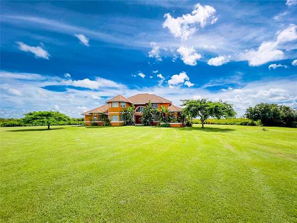
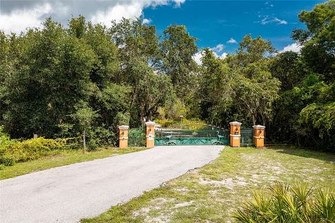
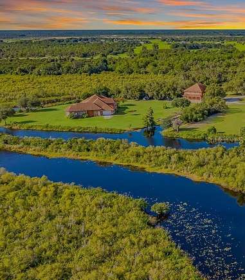
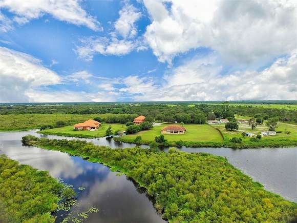
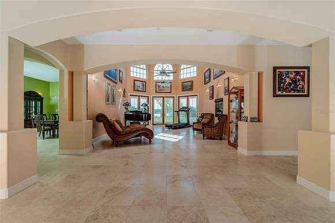
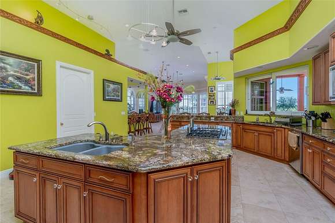
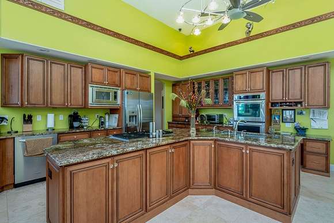
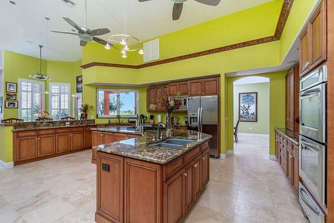
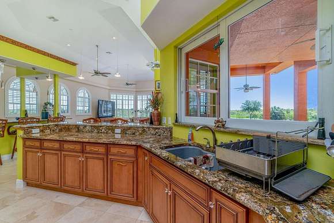
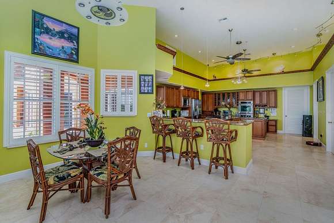
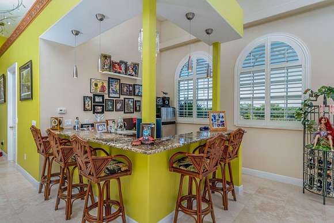
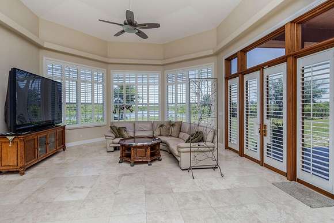
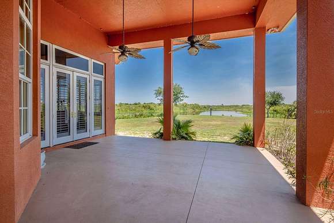
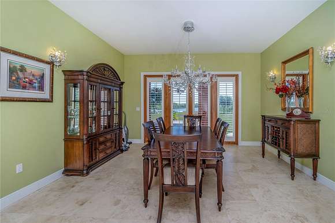
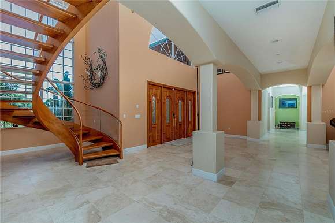
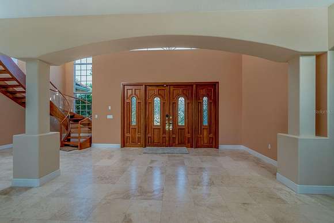
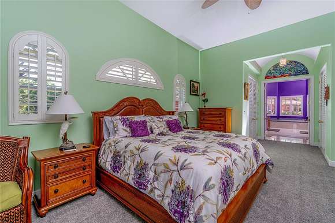
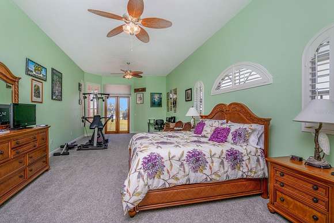
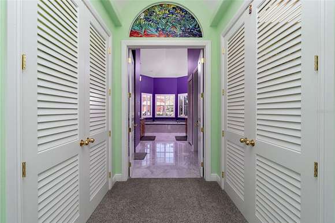
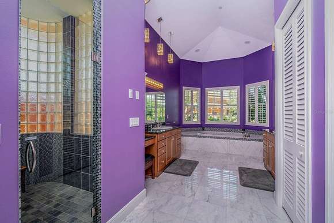
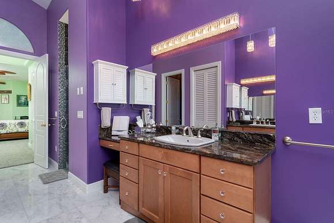
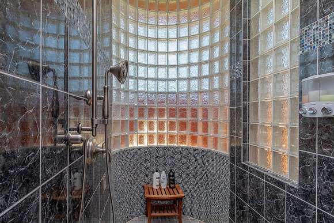
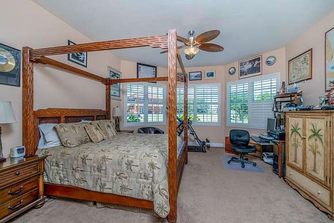
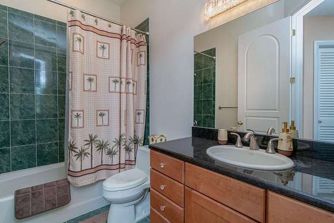
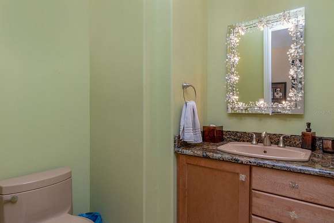
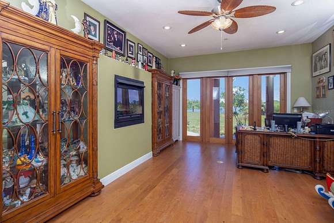
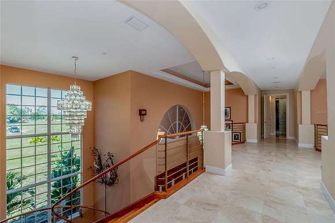
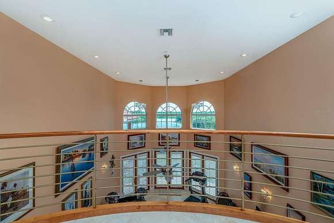
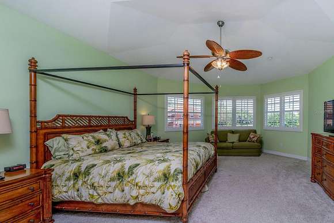
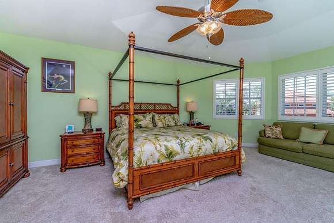
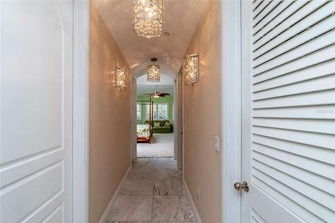
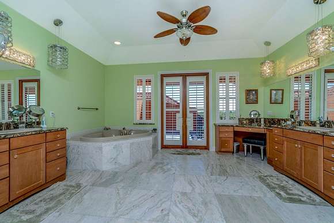
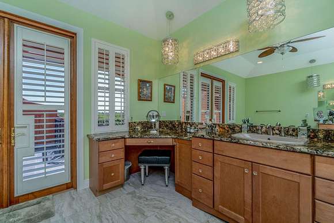
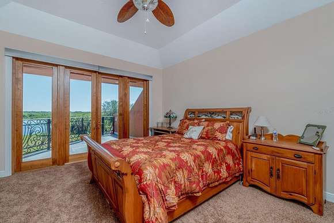
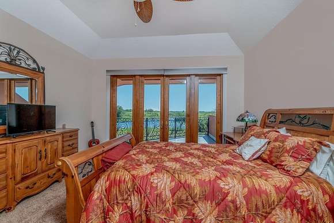
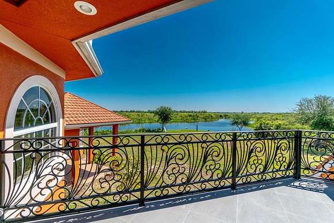
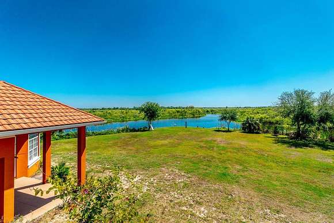
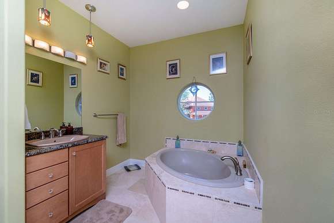
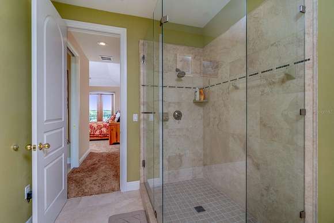
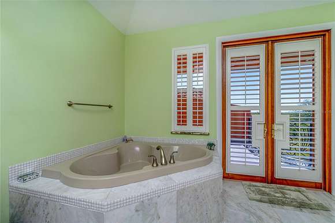
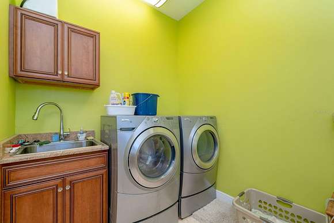
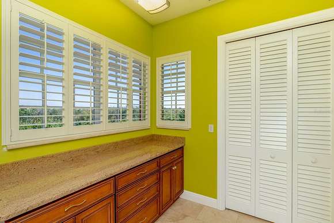
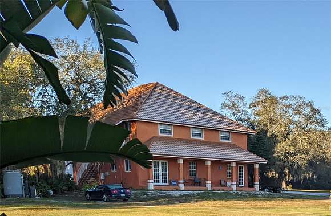
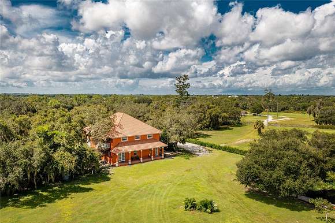
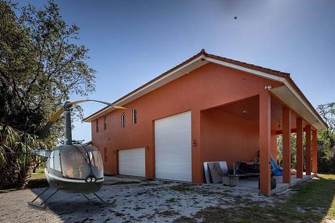
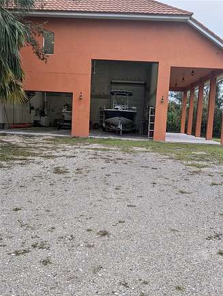
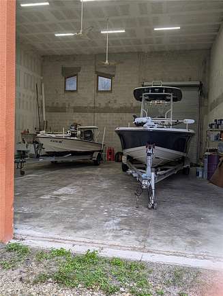
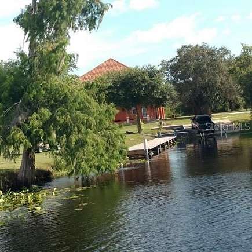
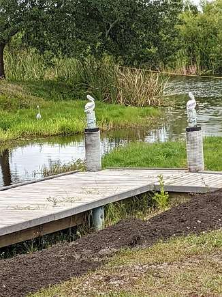
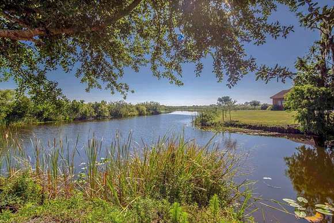
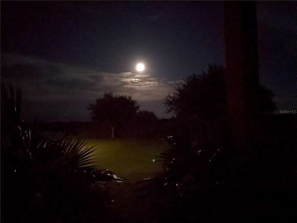
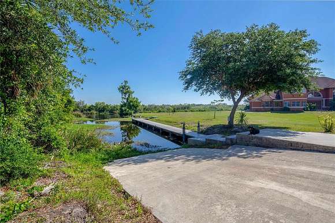
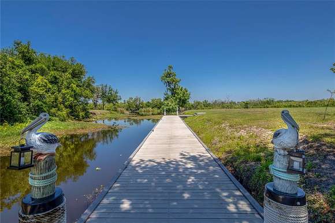
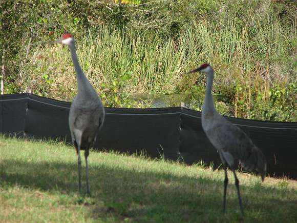
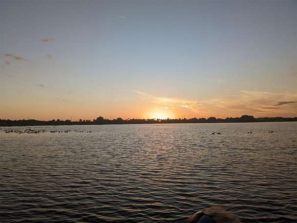
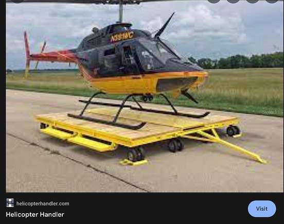
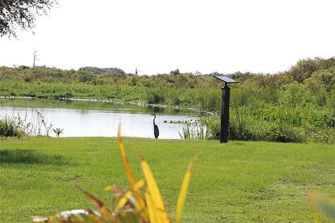

RARE 21 Ac SECLUDED waterfront Estate, Custom main house plus 3/3 guest house w/ a six-car garage, private boat ramp, dock & natural spring. Built to withstand CAT 5 hurricanes, high elevation, flood zone X, no flooding. Main house is 7181 sq ft of ultimate luxury, w/4 en-suites, pool bath & half bath. Two Masters both with his/her vanities, custom closets, rain showers & Jacuzzis. Flooring is travertine/marble/onyx & wood. Gourmet kitchen with Brookwood cabinetry & "jeweled" granite countertops, double sinks, double ovens, bread warmer, island with a gas cooktop, breakfast nook, wine room, huge walk-in pantry, & vast great room with a custom bar. Plantation shutters, wraparound waterfront veranda & private balconies up, elevator shaft, whole house security system.
Unspoiled scenery as this breathtaking Florida Ecosystem encompasses miles of different waterways connecting to the Peace River and Charlotte Harbor. Property is filled with birdlife, bring your horses, boats, planes, or helicopter. You can land and store your helicopter or seaplane as the utilities are underground. PRIVATE boat dock/ramp, natural spring, Zoned AG. F-13 airport across street, Punta Gorda Airport 10 miles
Directions
I-75 to exit 164 east on highway 17 for 4 miles, turn right after green building on Washington Loop, in 2 miles water treatment plant on the right (slow down), driveway is 1/2 mile on left (opposite Rustic) security gate w/birds flowers, sale sign in front
Location
- Street Address
- 37471 Washington Loops Rd
- County
- Charlotte County
- Elevation
- 7 feet
Property details
- Zoning
- AG
- MLS Number
- MFRMLS O6212168
- Date Posted
Property taxes
- 2023
- $12,098
Parcels
- 402429200005
Legal description
20 & 29 40 24 PARCEL C-3 20.09 AC. M/L A PARCEL DESC AS: COMM AT SW COR OF NE 1/4 OF NE 1/4 SEC 29 TH N 354.82 FT E 175.70 FT TO N ROW WASHINGTON LOOP RD TH SE ALG ROW 545.34 FT FOR P.O.B. TH N 1421.65 FT NE 556.62 FT N 851.46 FT TO N LN OF SE 1/4 OF SE 1/4 SEC 20 TH E 132.17 FT S 924.06 FT TO SHELL CREEK TH MEANDERING SE AND SW ALG SHORELINE A TOTAL OF 355.09 FT S 156 FT TO SE COR SEC 20 TH S 762.89 FT TO C/L OF DRAINAGE DITCH TH SW ALG C/L 769.9 FT TO N ROW WASHINGTON LOOP RD TH NW 93.71 FT TO P.O.B. AKA PARCEL 4 103/493 420/376 420/383 420-391 522/108 E524/278 542/913 712/1022 796/533 807/149 931/1661 1014/1934 DC1091/1726 1390/1417 1390/1419 E1390/1435 1392/1522 2974/905 3150/1287 E3489/1165 E4762/964 UNREC DC-GAF
21 40 24 P14-2 0.35 AC M/L COM AT SE COR SEC 21 THENCE N 156 FT ALONG SEC LINE TO POB THENCE CONT N 254.98 FT SE 91.77 FT SE 69.43 FT SW 193.89 FT TO POB. 3090/447 3090/450 3150/1287
Resources
Detailed attributes
Listing
- Type
- Residential
- Subtype
- Single Family Residence
Lot
- Features
- Creek, Dock, Freshwater Canal, Waterfront
Structure
- Style
- Mediterranean
- Materials
- Block, Concrete, Stucco
- Roof
- Metal
- Heating
- Central Furnace, Fireplace
Exterior
- Parking
- Attached Garage, Boat, Carport, Covered, Garage, Guest, Oversized, RV
- Fencing
- Gate
- Features
- French Doors, Lighting, Secured Garage / Parking, Security Lights
Interior
- Room Count
- 10
- Rooms
- Bathroom x 5, Bedroom x 5, Dining Room, Great Room, Kitchen, Laundry, Living Room, Office
- Floors
- Carpet, Marble, Wood
- Appliances
- Cooktop, Dishwasher, Dryer, Microwave, Refrigerator, Softener Water, Washer, Wine Storage Refrigerator
- Features
- Ceiling Fans(s), Closed Circuit Camera(s), Fire Alarm, Fire Sprinkler System, High Ceilings, Medical Alarm, Primary Bedroom Main Floor, Primary Bedroom Upstairs, Secured Garage/Parking, Security Gate, Security Lighting, Security System, Smoke Detector(s), Solid Wood Cabinets, Split Bedroom, Stone Counters, Walk-In Closet(s), Window Treatments
Listing history
| Date | Event | Price | Change | Source |
|---|---|---|---|---|
| June 21, 2024 | Price drop | $2,550,000 | $50,000 -1.9% | MFRMLS |
| June 6, 2024 | New listing | $2,600,000 | — | MFRMLS |
Payment calculator
