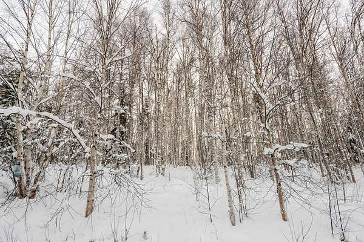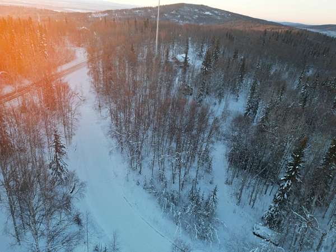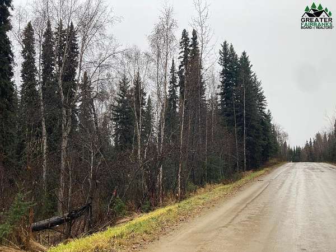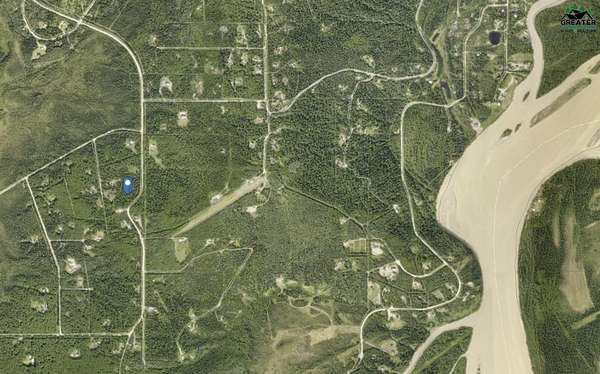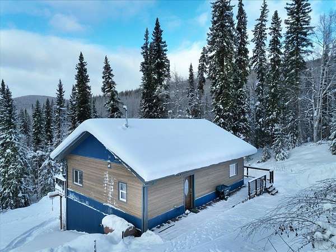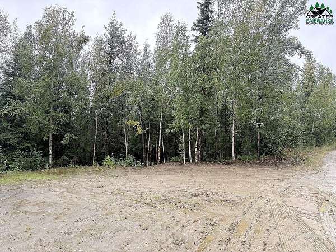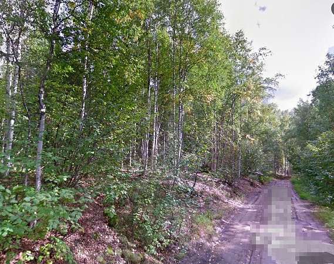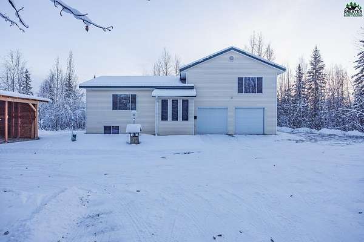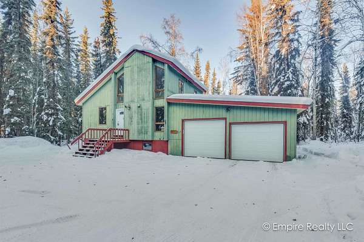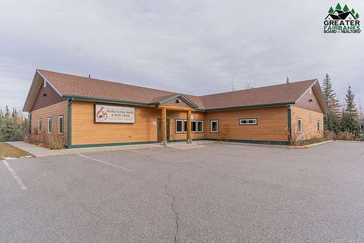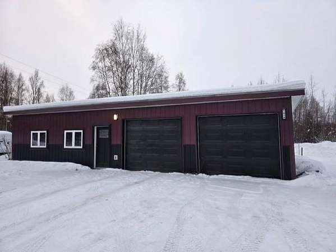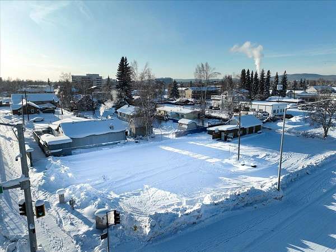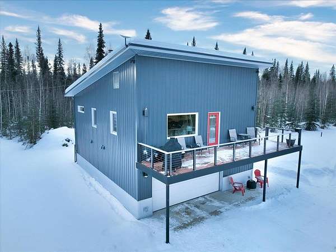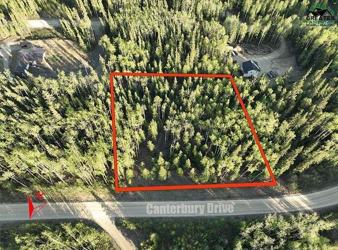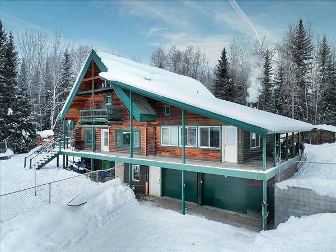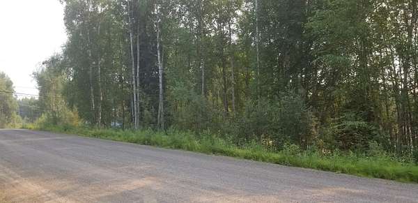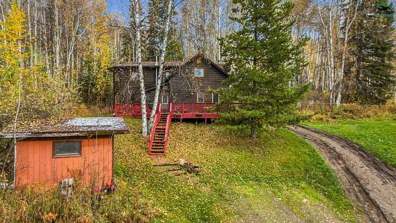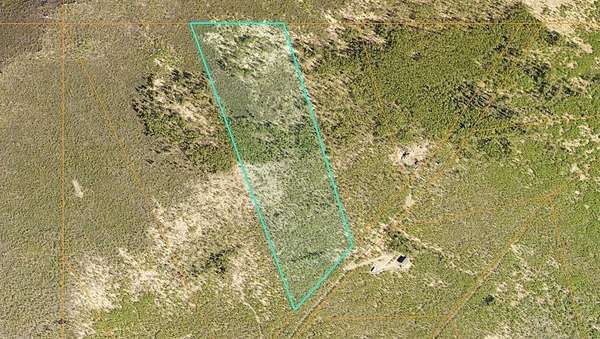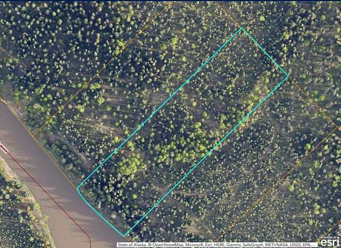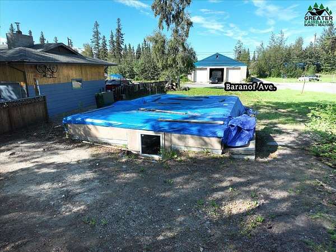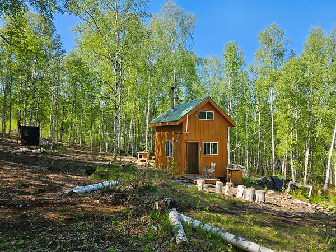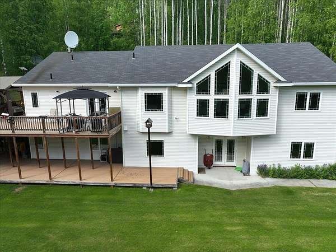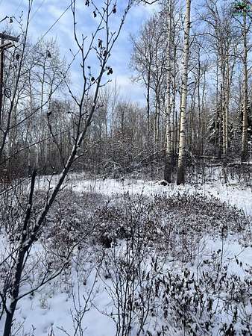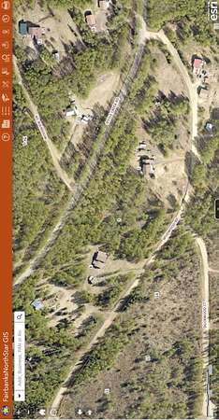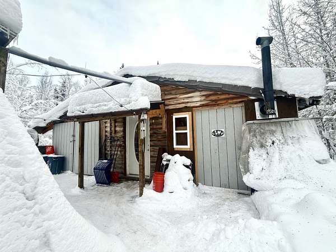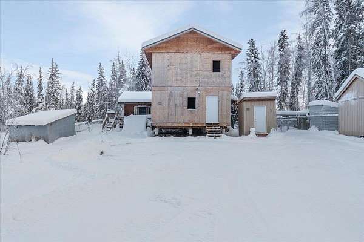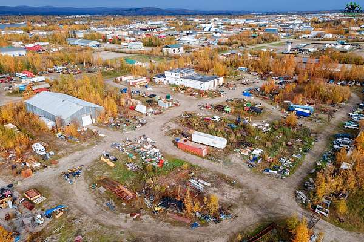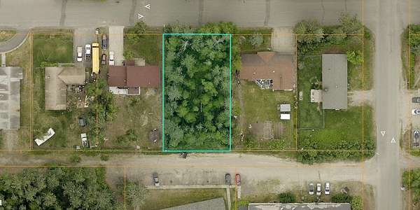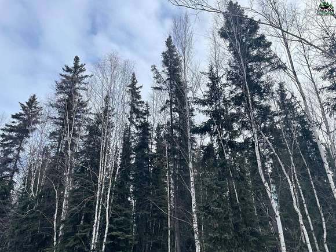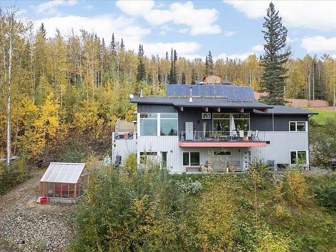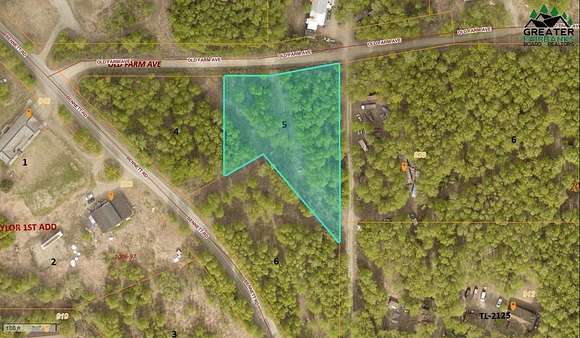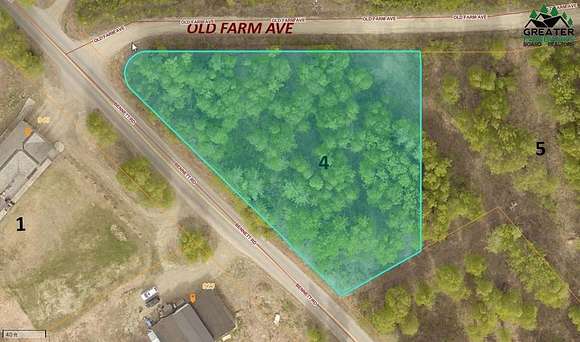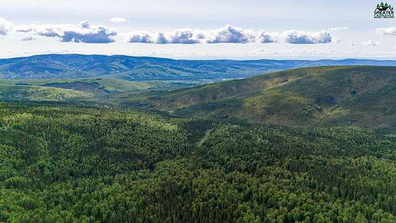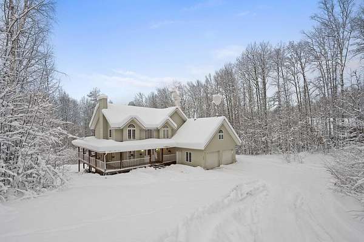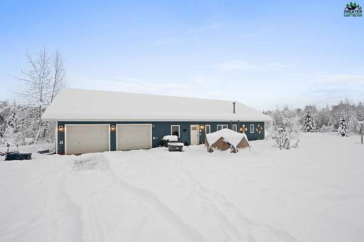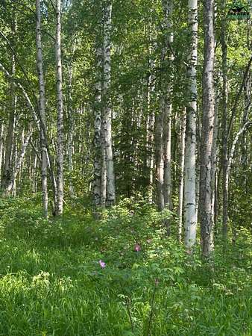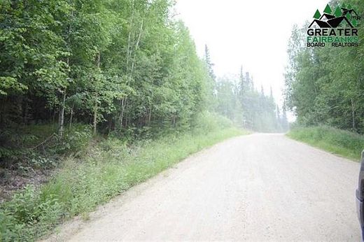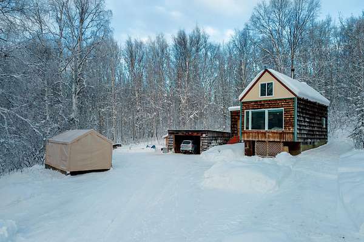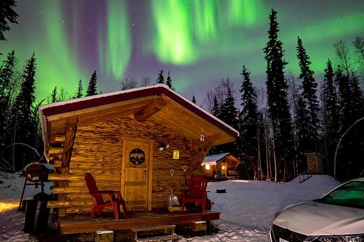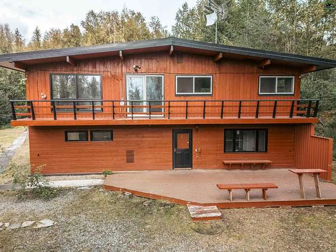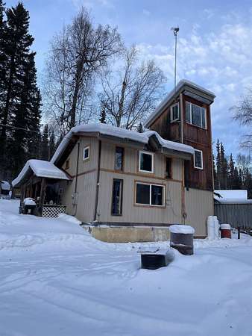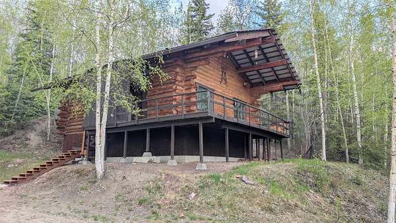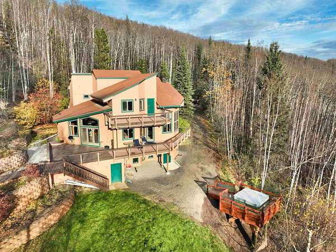Fairbanks, AK land for sale
185 properties
Updated
$58,0003 acres
Fairbanks North Star Borough
Fairbanks, AK 99709
$75,0007 acres
Fairbanks North Star Borough
Fairbanks, AK 99709
$39,0003 acres
Fairbanks North Star Borough
Fairbanks, AK 99709
$89,5003.14 acres
Fairbanks North Star Borough
Fairbanks, AK 99709
$415,0004.57 acres
Fairbanks North Star Borough3 bd, 2 ba1,904 sq ft
Fairbanks, AK 99709
$59,9001.9 acres
Fairbanks North Star Borough
Fairbanks, AK 99712
$35,0001.1 acres
Fairbanks North Star Borough
Fairbanks, AK 99709
$49,00015 acres
Fairbanks North Star Borough
Fairbanks, AK 99709
$439,9002.6 acres
Fairbanks North Star Borough3 bd, 2 ba2,064 sq ft
North Pole, AK 99705
$389,9001.9 acres
Fairbanks North Star Borough3 bd, 2 ba1,878 sq ft
North Pole, AK 99705
$1,599,0002.26 acres
Fairbanks North Star Borough4,640 sq ft
Fairbanks, AK 99701
$110,0003.38 acres
Fairbanks North Star Borough
Fairbanks, AK 99712
$225,0001.4 acres
Fairbanks North Star Borough1 bd, 1 ba576 sq ft
North Pole, AK 99705
$500,0004.49 acres
Fairbanks North Star Borough
Fairbanks, AK 99709
$599,9000.29 acres
Fairbanks North Star Borough
Fairbanks, AK 99701
$519,9002.7 acres
Fairbanks North Star Borough3 bd, 2 ba1,630 sq ft
Fairbanks, AK 99712
$52,1251.84 acres
Fairbanks North Star Borough
Fairbanks, AK 99709
$349,9001.8 acres
Fairbanks North Star Borough5 bd, 2 ba3,817 sq ft
Fairbanks, AK 99712
$45,0001 acre
Fairbanks North Star Borough
Fairbanks, AK 99712
$330,0002 acres
Fairbanks North Star Borough3 bd, 2 ba2,268 sq ft
Fairbanks, AK 99712
$29,90015.8 acres
Fairbanks North Star Borough
Fairbanks, AK 99701
$27,0002.35 acres
Fairbanks North Star Borough
Fairbanks, AK 99777
$39,9000.17 acres
Fairbanks North Star Borough
Fairbanks, AK 99701
$119,5005 acres
Fairbanks North Star Borough1 bd, 384 sq ft
Fairbanks, AK 99712
$759,4001.9 acres
Fairbanks North Star Borough5 bd, 4 ba5,206 sq ft
Fairbanks, AK 99712
$89,90029.1 acres
Fairbanks North Star Borough
Fairbanks, AK 99712
$35,0002 acres
Fairbanks North Star Borough
Fairbanks, AK 99712
$160,0005 acres
Fairbanks North Star Borough3 bd, 1 ba1,967 sq ft
Fairbanks, AK 99712
$184,0004.6 acres
Fairbanks North Star Borough3 bd, 1 ba2,037 sq ft
Fairbanks, AK 99709
$55,00017.3 acres
Fairbanks North Star Borough
Fairbanks, AK 99712
$44,9005 acres
Fairbanks North Star Borough
Fairbanks, AK 99712
$44,9004.63 acres
Fairbanks North Star Borough
Fairbanks, AK 99712
$700,0006.3 acres
Fairbanks North Star Borough8,366 sq ft
Fairbanks, AK 99701
$65,0000.3 acres
Fairbanks North Star Borough
Fairbanks, AK 99701
$125,0006.4 acres
Fairbanks North Star Borough
Fairbanks, AK 99709
$625,0002.1 acres
Fairbanks North Star Borough3 bd, 3 ba2,378 sq ft
Fairbanks, AK 99712
$35,0001 acre
Fairbanks North Star Borough
Fairbanks, AK 99709
$35,0000.92 acres
Fairbanks North Star Borough
Fairbanks, AK 99709
$33,0006.6 acres
Fairbanks North Star Borough
Fairbanks, AK 99709
$685,0001.9 acres
Fairbanks North Star Borough3 bd, 3 ba3,416 sq ft
Fairbanks, AK 99712
$445,0004.6 acres
Fairbanks North Star Borough3 bd, 2 ba1,564 sq ft
Fairbanks, AK 99712
$42,5006.89 acres
Fairbanks North Star Borough
Fairbanks, AK 99712
$44,000
Fairbanks North Star Borough
Fairbanks, AK 99709
$169,90010.8 acres
Fairbanks North Star Borough2 bd, 578 sq ft
Fairbanks, AK 99712
$179,9002.3 acres
Fairbanks North Star Borough2 bd, 624 sq ft
Fairbanks, AK 99712
$485,0004.1 acres
Fairbanks North Star Borough4 bd, 3 ba1,940 sq ft
Fairbanks, AK 99712
$150,0001.3 acres
Fairbanks North Star Borough1 bd, 1 ba586 sq ft
Fairbanks, AK 99712
$245,0002.7 acres
Fairbanks North Star Borough2 bd, 2 ba1,052 sq ft
Fairbanks, AK 99709
$675,0001.85 acres
Fairbanks North Star Borough4 bd, 4 ba3,200 sq ft
Fairbanks, AK 99712
$32,0002.2 acres
Fairbanks North Star Borough
North Pole, AK 99705
1-50 of 185 properties
