Residential Land with Home for Sale in Elkton, Virginia
3732 Track Side Dr Elkton, VA 22827
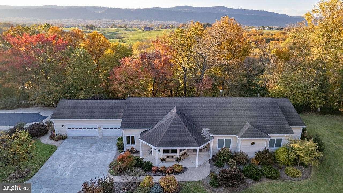
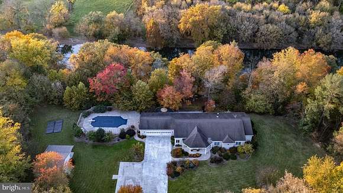
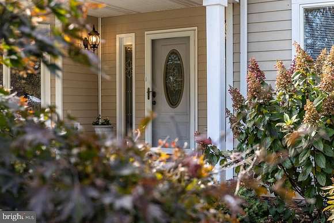
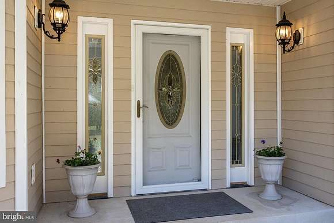
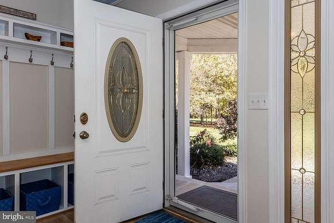
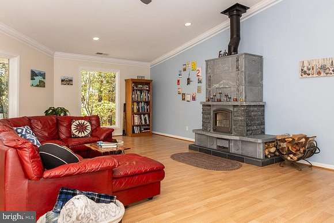
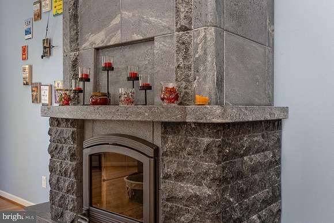
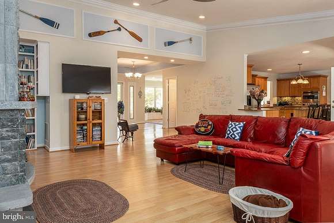
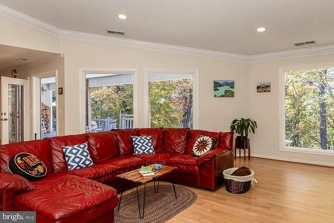
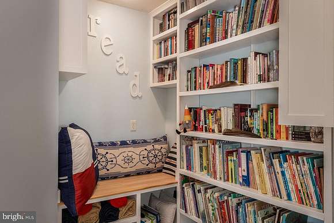
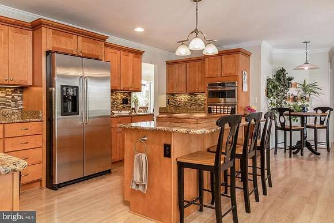
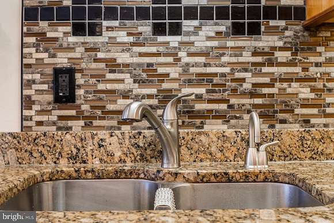
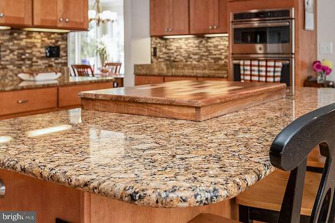
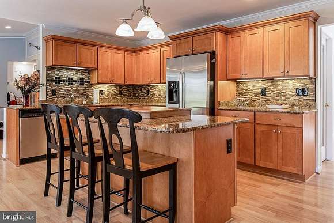
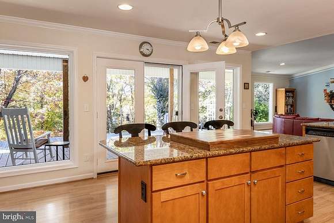
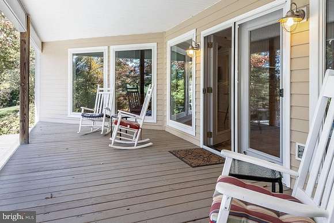
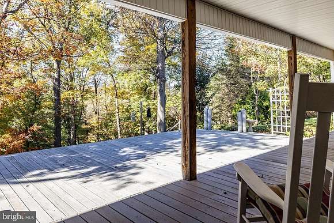
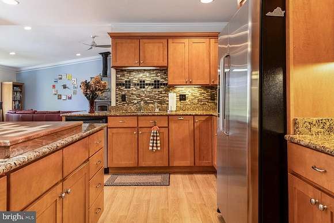
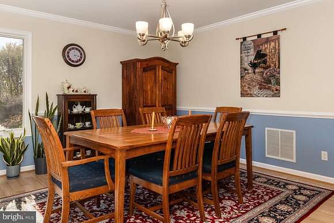
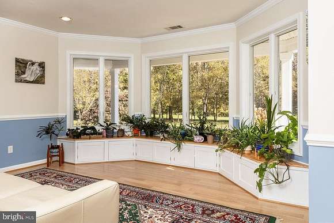
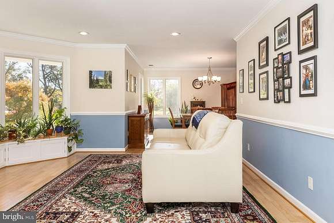
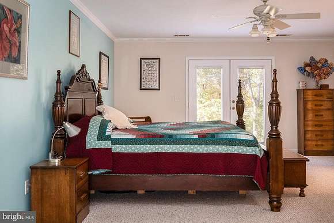
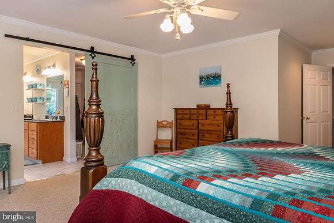
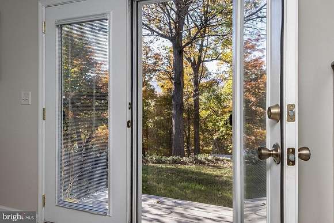
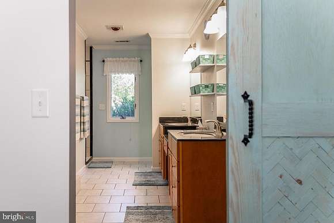
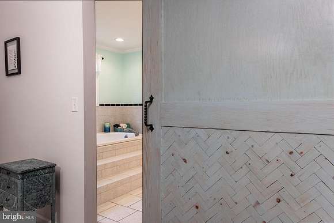
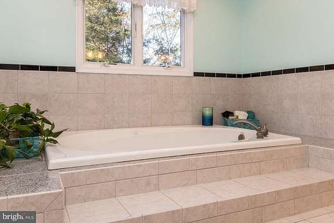
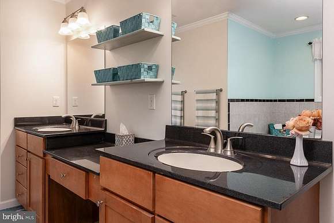
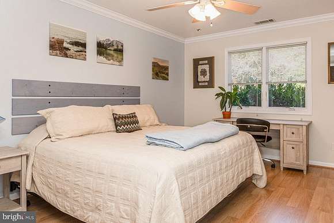
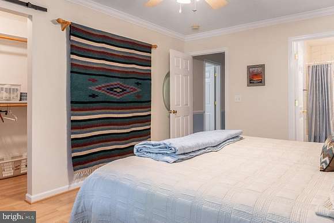
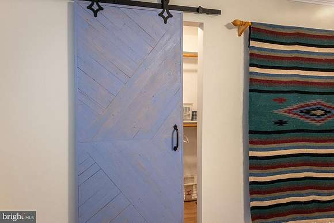
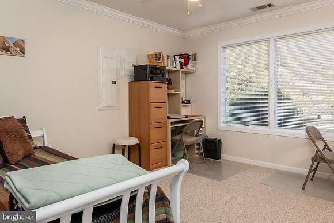
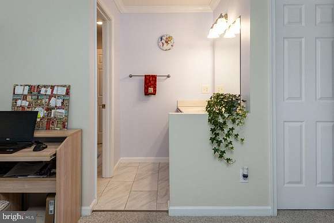
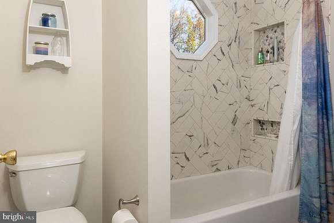
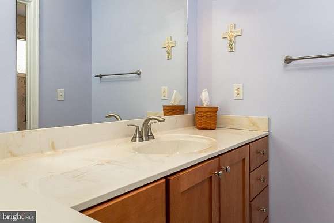
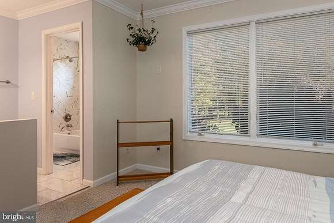
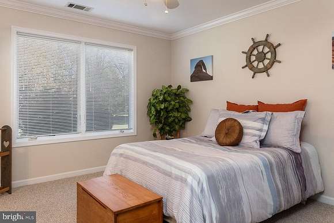
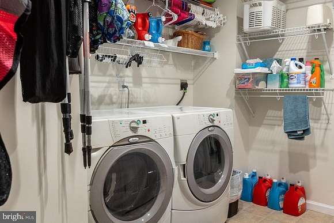
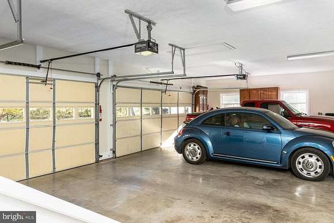
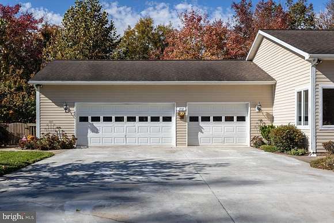
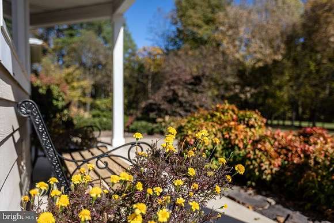
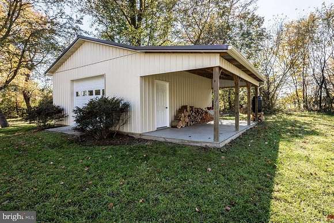
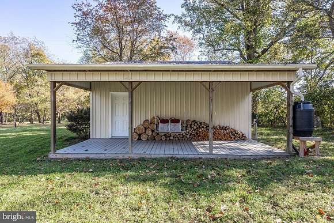
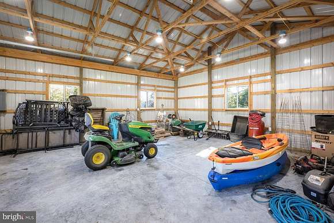
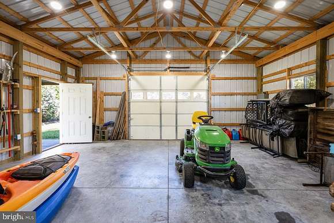
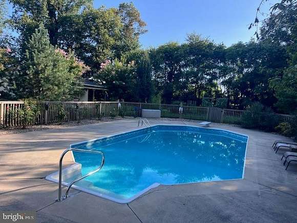
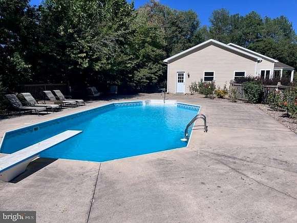
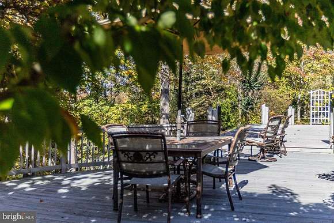
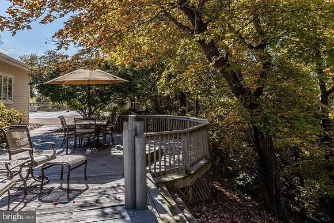
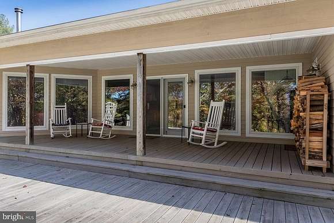
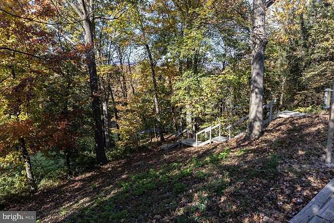
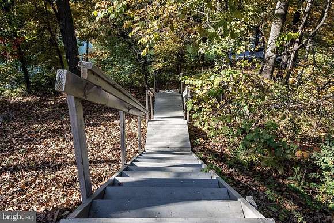
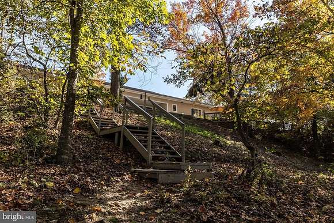
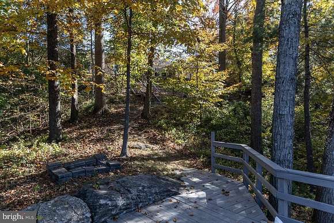
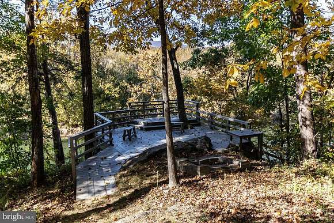
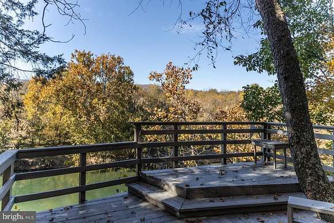
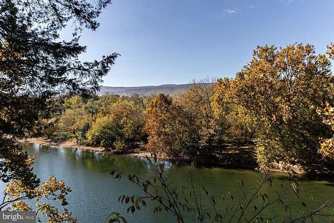
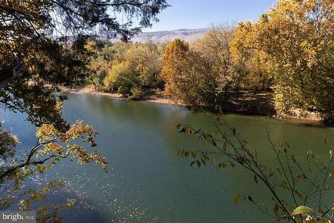
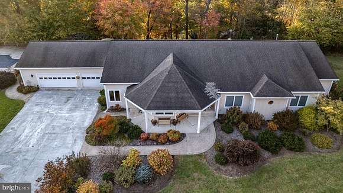
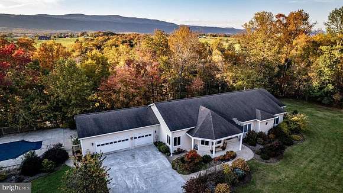
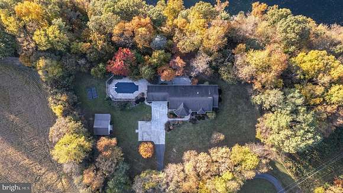
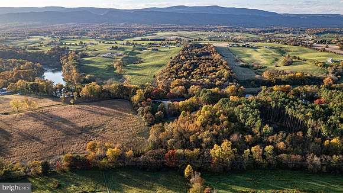
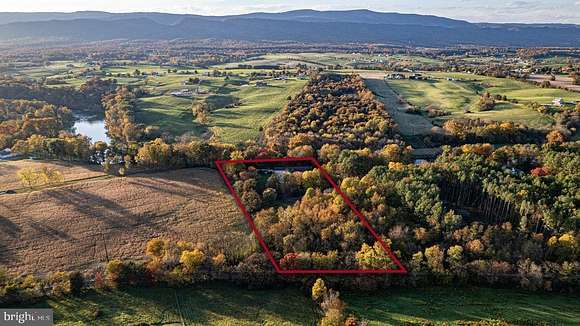
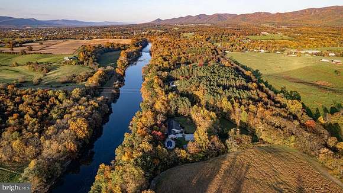
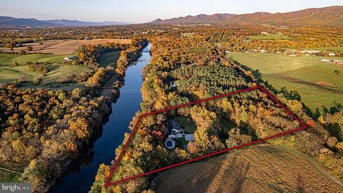
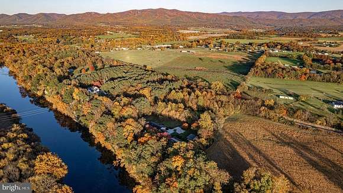
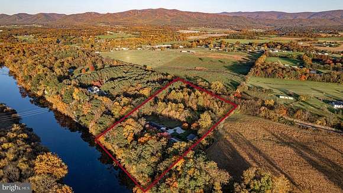
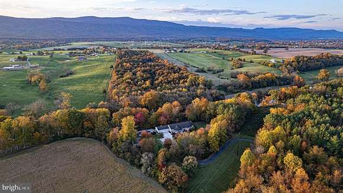
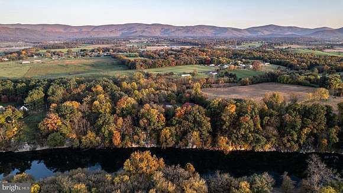
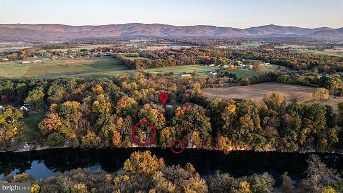
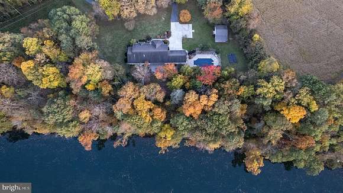
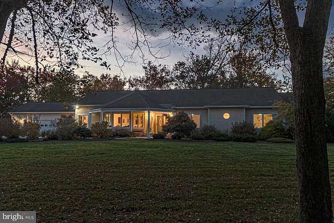
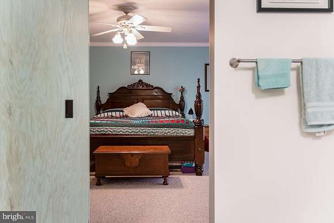
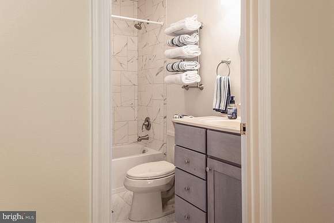
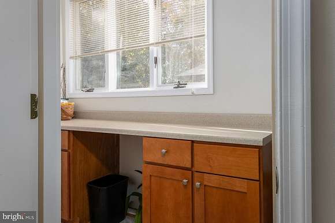

Nestled on 5.27 private acres at the end of a scenic, tree-lined driveway, this stunning one-level home offers 4 bedrooms, 3 full baths, and 2 half baths including exceptional riverfront living with breathtaking Massanutten Peak views. Designed for comfort and elegance, it features two master suites, a Jack and Jill bathroom, vaulted ceilings, crown molding, and recessed lighting throughout. The gourmet kitchen boasts maple cabinets, granite countertops, and seamless flow to the living, family, and dining rooms. Highlights include a Tulikivi fireplace, built-in shelving, laminate flooring, and a luxurious master suite with a sunken jacuzzi tub. Each bedroom includes a ceiling fan and walk-in closet for convenience. Outside, enjoy an in-ground pool, a 24' x 24' barn with electric, mature landscaping with drip irrigation, and a 3-car attached garage with a concrete parking pad. With a seller owned propane tank, Culligan water softener system, high-speed internet, and a stunning 330' of river frontage, this property offers modern amenities and serene seclusion. A true retreat combining privacy, luxury, and nature!
Location
- Street Address
- 3732 Track Side Dr
- County
- Rockingham County
- School District
- Rockingham County Public Schools
- Elevation
- 974 feet
Property details
- MLS Number
- TREND VARO2001934
- Date Posted
Resources
Detailed attributes
Listing
- Type
- Residential
- Subtype
- Single Family Residence
Lot
- Views
- Water
- Features
- Waterfront
Structure
- Style
- Contemporary
- Cooling
- Central A/C
- Heating
- Fireplace, Heat Pump
Exterior
- Parking Spots
- 3
- Parking
- Driveway
- Features
- Pool
Interior
- Rooms
- Bathroom x 5, Bedroom x 4
- Appliances
- Cooktop, Dishwasher, Dryer, Garbage Disposer, Microwave, Refrigerator, Trash Compactor, Washer
- Features
- 36"+ Wide Halls, Breakfast Area, Built-Ins, Carpet, Ceiling Fan(s), Chair Railings, Combination Kitchen/Living, Crown Moldings, Dining Area, Eat-In Kitchen, Entry Level Bedroom, Family Room Off Kitchen, Island Kitchen, Open Floor Plan, Pantry, Recessed Lighting, Soaking Tub Bathroom, Table Space Kitchen, Tub Shower Bathroom, Upgraded Countertops, Walk-In Closet(s), Water Treat System, Wood Stove
Property utilities
| Category | Type | Status | Description |
|---|---|---|---|
| Water | Public | On-site | — |
Nearby schools
| Name | Level | District | Description |
|---|---|---|---|
| Elkton | Elementary | Rockingham County Public Schools | — |
| Elkton | Middle | Rockingham County Public Schools | — |
| East Rockingham | High | Rockingham County Public Schools | — |
Listing history
| Date | Event | Price | Change | Source |
|---|---|---|---|---|
| Jan 16, 2025 | Under contract | $849,900 | — | TREND |
| Jan 6, 2025 | New listing | $849,900 | — | TREND |