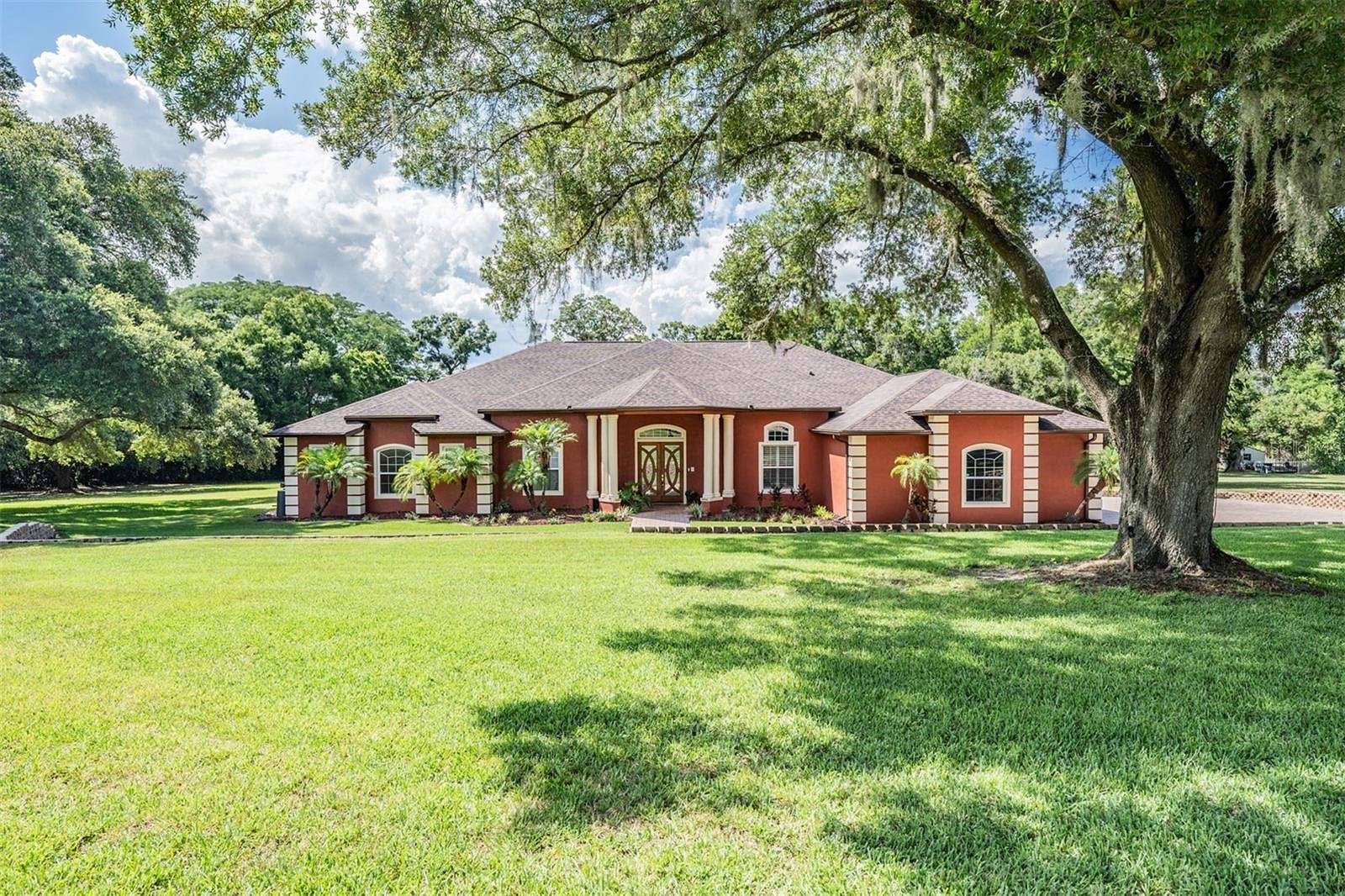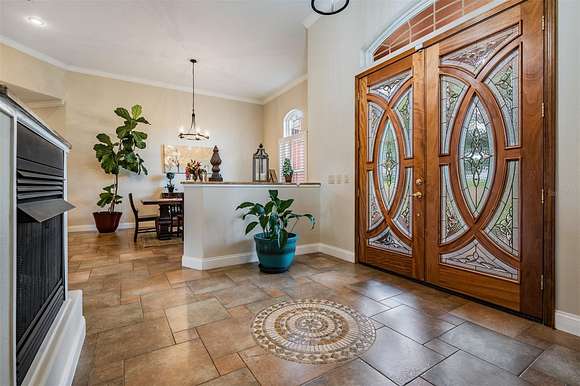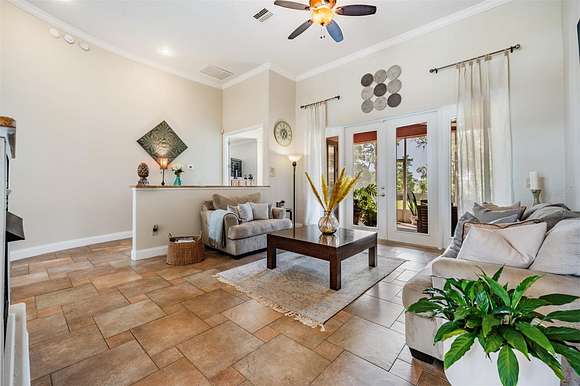Residential Land with Home for Sale in Dade City, Florida
37211 Highridge Dr Dade City, FL 33525



































































Under contract-accepting backup offers. PRICE IMPROVEMENT on this Delightful Dade City Estate...PRICED to SELL! Discover your Custom-built IMPRESSIVE home located on 2.39 acres in this park-like setting Ridge subdivision of Dade City. Escape to your secluded Sanctuary situated on a corner lot with sweeping vista views. This spacious residence with 4,091 square foot features Over $80,000 in Upgrades, an OPEN floor plan with 12 foot Ceilings, 4 large bedrooms, attached side entry 3 car garage with PAVER driveway and walkway Plus an OVERSIZED Screened Lanai with Slate floor and outdoor kitchen for the perfect entertaining space! Great curb appeal Welcomes you with freshly painted Exterior in 2022, Stately columns, Stunning Stained Glass Double door entry into spacious Foyer with Tile accent Medallion and Exquisite Interior Decor! Formal Living and Dining Areas at the front of the residence boasts Volume ceilings, Crown Molding, rounded corners and french doors to extend the entertaining space onto the screened lanai overlooking private backyard. Gourmet Kitchen is Enticing with its Gleaming Granite counters featuring upgraded edge, glass backsplash Wood cabinets, Kohler undermount sink, crown molding and Stunning center island with Vent hood, drop in grill with center exhaust, built in warming trays, built in wall oven plus Advantium Convection Microwave, Wine fridge, 2 wine racks and updated Appliances! Granite Breakfast bar and eat in Breakfast nook with mitered glass overlooks lanai and back lawn, as you enjoy your morning coffee. Great room is an Awesome gathering place with built in storage, gas Fireplace with Granite hearth and double doors to Lanai with 4 ceiling fans and outdoor kitchen! Owners retreat Ambiance exudes from your double sided gas fireplace, Sitting area with Coffee bar, wet sink, wine cooler, granite counter and Luxurious bath ensuite, complete with Spacious step in shower, Expansive closet with built in organizers and water closet. $35,000 Hip ROOF new in 2022 for insurance discounts, New HVAC in 2023, New lighting, new ceiling fans, new Dining room chandelier and track lighting in Great Room adds to the Light, Bright feel of this home! Located in Dade City close to the Historic district, close to highways for with easy access to Ocala, Tampa, Wesley Chapel, Airports and the Beaches! MOTIVATED Sellers Current loan is ASSUMABLE at 5.1% for qualified buyers...for details and to book your Private Showing....CALL TODAY!
Directions
I-75 EXIT 285, Go EAST on State Road 52 becomes MCCABE ROAD, past PROSPECT ROAD, becomes CLINTON AVENUE, continue to LEFT onto WINDSORWOOD BOULEVARD, to LEFT on HIGHRIDGE DRIVE, Home is on the RIGHT
Location
- Street Address
- 37211 Highridge Dr
- County
- Pasco County
- Community
- Pasadena
- Elevation
- 131 feet
Property details
- Zoning
- AR
- MLS Number
- MFRMLS T3534221
- Date Posted
Property taxes
- 2023
- $7,211
Expenses
- Home Owner Assessments Fee
- $39 monthly
Parcels
- 03-25-21-0040-00800-0080
Legal description
PASADENA PB 1 PG 57 NORTH 1/2 LOT 8 BLOCK 8 AKA PASADENA LAND COMPANY AKA W S GILLAM'S SUBDIVISION PB 1 PG 57 LESS SOUTH 25.00 FT OF EAST 100 FT THEREOF AKA LOT 8A THE RIDGE TOGETHER WITH EASEMENT AS DESC IN OR 4473 PG 841
Resources
Detailed attributes
Listing
- Type
- Residential
- Subtype
- Single Family Residence
Structure
- Materials
- Block, Stucco
- Roof
- Shingle
- Heating
- Central Furnace, Fireplace
Exterior
- Parking
- Attached Garage, Driveway, Garage, Oversized
- Features
- Corner Lot, French Doors, Irrigation System, Level, Lighting, Outdoor Kitchen, Paved, Rain Gutters, Sliding Doors
Interior
- Room Count
- 12
- Rooms
- Bathroom x 4, Bedroom x 4, Bonus Room, Dining Room, Family Room, Kitchen, Laundry, Living Room
- Floors
- Tile, Vinyl
- Appliances
- Dishwasher, Dryer, Garbage Disposer, Microwave, Range, Refrigerator, Softener Water, Washer, Wine Storage Refrigerator
- Features
- Built-In Features, Ceiling Fans(s), Closed Circuit Camera(s), Crown Molding, Open Floorplan, Solid Wood Cabinets, Split Bedroom, Walk-In Closet(s)
Nearby schools
| Name | Level | District | Description |
|---|---|---|---|
| Centennial Elementary-PO | Elementary | — | — |
| Centennial Middle-PO | Middle | — | — |
| Pasco High-PO | High | — | — |
Listing history
| Date | Event | Price | Change | Source |
|---|---|---|---|---|
| Oct 6, 2024 | Under contract | $900,000 | — | MFRMLS |
| Oct 4, 2024 | Price drop | $900,000 | $49,999 -5.3% | MFRMLS |
| Sept 1, 2024 | Price drop | $949,999 | $15,001 -1.6% | MFRMLS |
| Aug 13, 2024 | Back on market | $965,000 | $5,000 -0.5% | MFRMLS |
| Aug 5, 2024 | Under contract | $970,000 | — | MFRMLS |
| July 14, 2024 | Price drop | $970,000 | $30,000 -3% | MFRMLS |
| June 22, 2024 | New listing | $1,000,000 | — | MFRMLS |