Land with Home for Sale in Georgetown, Indiana
372 Baylor Wissman Rd, Georgetown, IN 47122
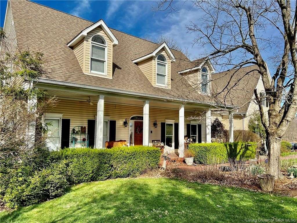
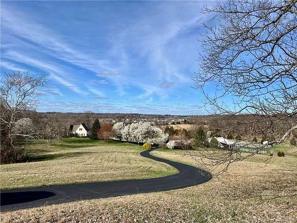
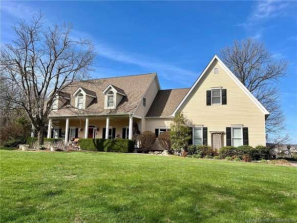
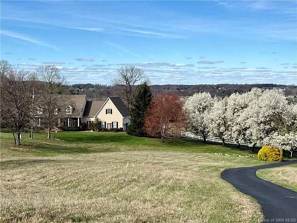
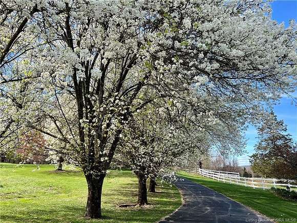

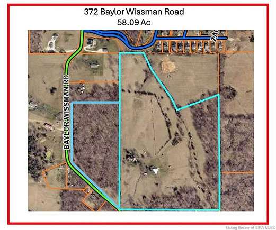
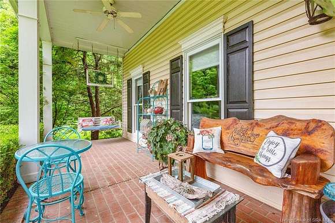
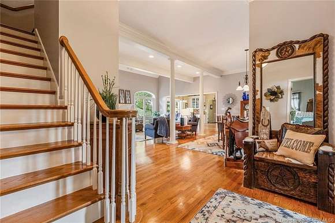
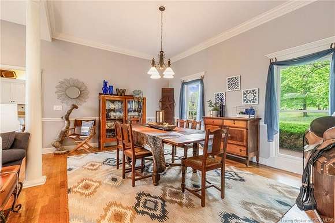

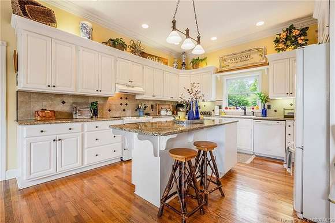
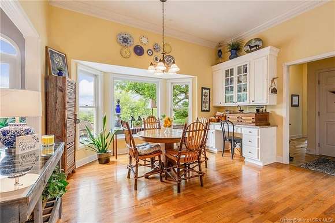
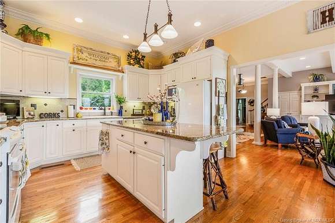
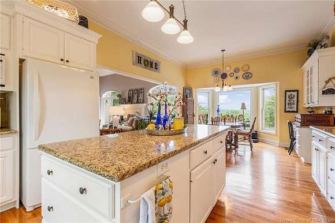
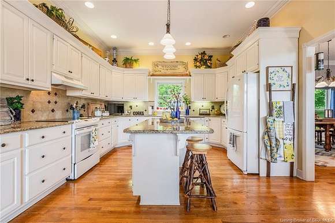
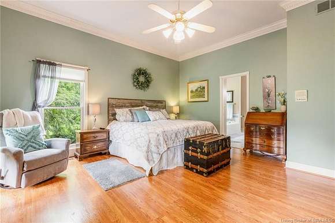
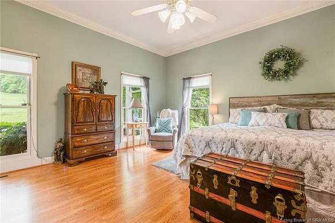
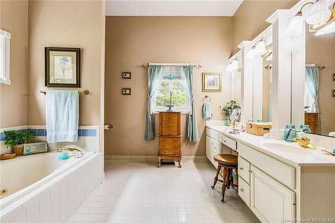
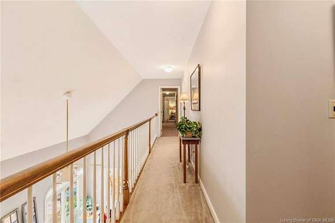
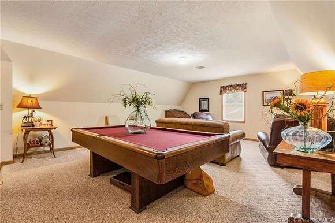
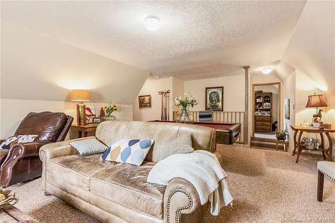

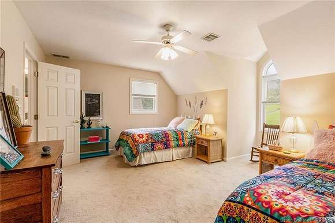
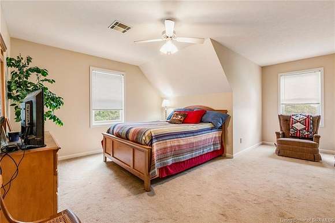
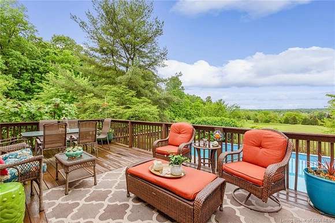
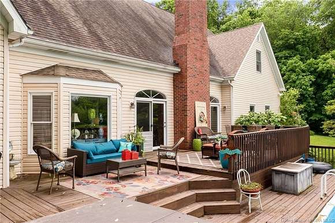

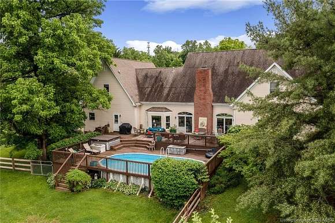
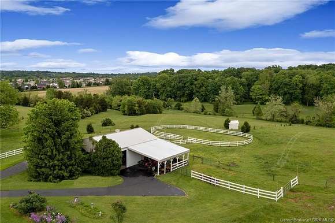
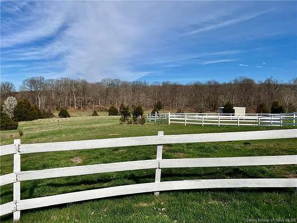
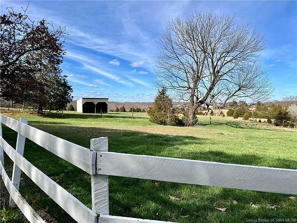
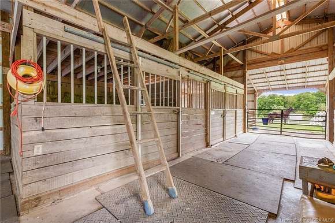
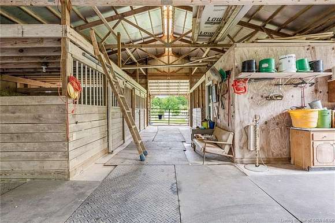
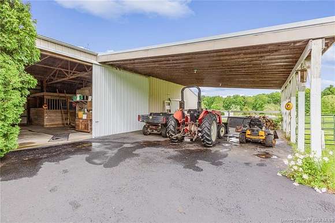
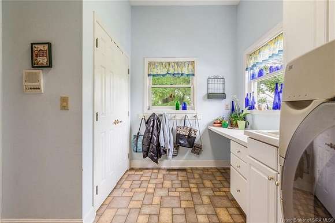
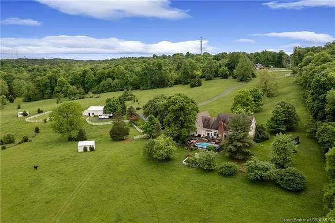
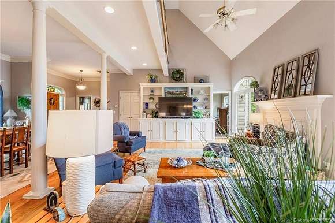
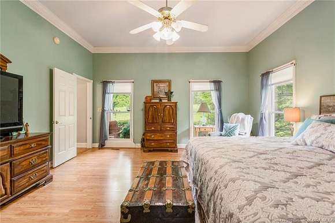
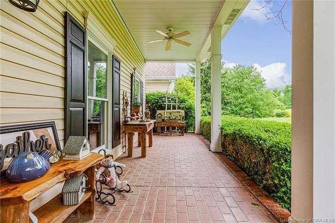
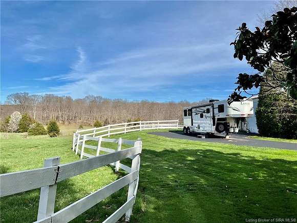
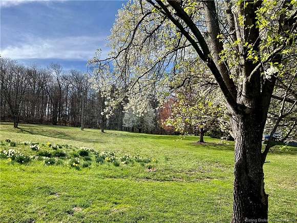
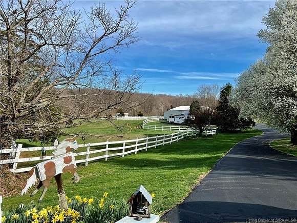
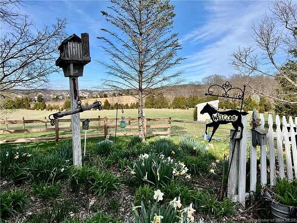
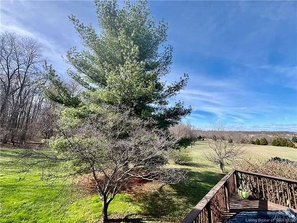
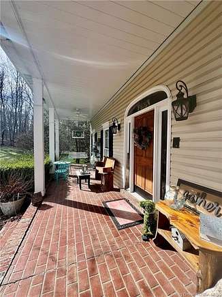
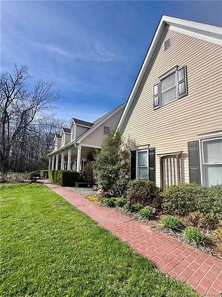
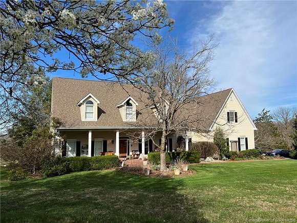

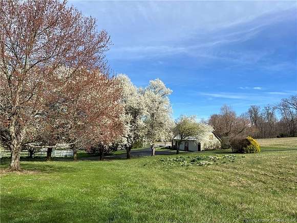
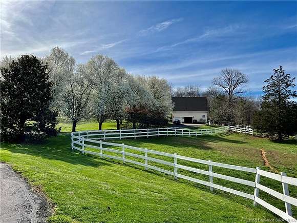
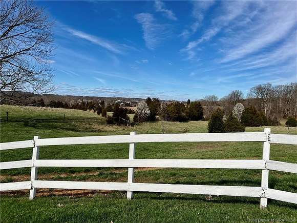
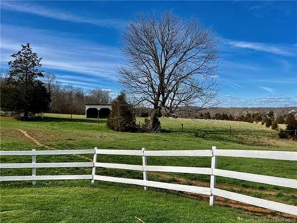
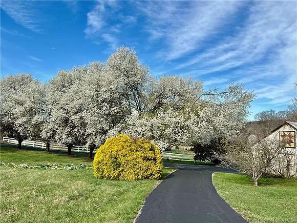
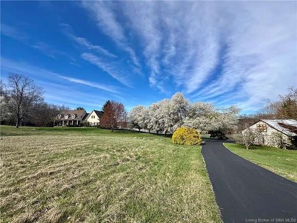
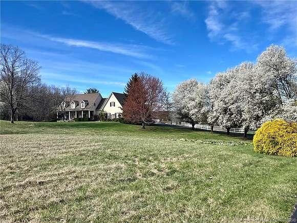
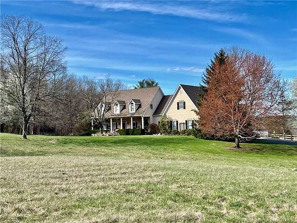
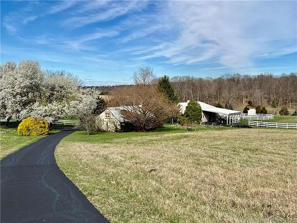
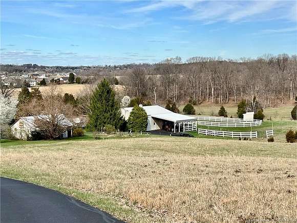
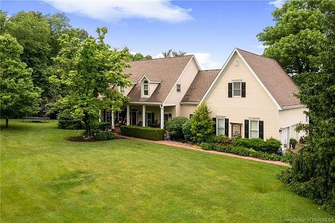
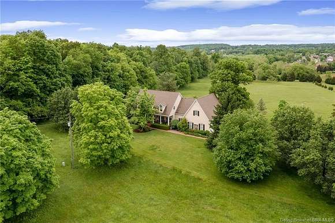

This STUNNING 58ac Horse Farm is your dream come true. Nestled across 58 picturesque acres of rolling pastures and wooded areas in coveted Georgetown (FC Schools!), this exceptional horse farm offers a rare blend of natural beauty, functionality, and tranquility. Designed for both equestrian enthusiasts and those seeking a serene countryside retreat, the property boasts multiple fenced fields with run-ins and outdoor arena, a well-maintained barn with 4 spacious stalls, tack room, ample storage for feed and equipment and 220/30 amp RV hookup. A custom-built, one owner farmhouse sits at the heart of the land, offering breathtaking views. Inside you'll find 4/5 LARGE BR, 3 1/2 BA with open feel, soaring ceilings, updated kitchen, gorgeous wood floors and unfinished basement for your own ideas. Back outside you will enjoy gorgeous sunrises in this PRIVATE and SECLUDED property! Lots of beautiful landscaping and trees including pines, Elm Dogwood, Lilac and other Flowering Trees. You will also enjoy even more year round color with the remarkable gardens including clematis, hydrangeas, daylillies, blueberry bushes, peonies and more Whether you're looking to expand an equine business, establish a private training facility, or simply enjoy the peaceful farm lifestyle, this expansive property is a dream come true. Don't miss this true "family-legacy" home.
Directions
I-64 W to Georgetown Exit. Right at light. Turn left onto Baylor Wissman just past light at Henriott. Home on left past Brookstone subdivision. Alternate Route via Corydon Ridge Rd.
Location
- Street Address
- 372 Baylor Wissman Rd
- County
- Floyd County
- School District
- New Albany-Floyd Cty
- Elevation
- 804 feet
Property details
- Zoning
- Residential, Agri/ Residential
- MLS #
- SIREA 202505921
- Posted
Property taxes
- Recent
- $4,529
Parcels
- 220200300060000002
Legal description
NE 1/4 4-3-5 14.92a, Ne 1/4 3-3-5 43.141ac, Ne1/4 4-3-5 .02ac.
Detailed attributes
Listing
- Type
- Residential
- Subtype
- Single Family Residence
- Franchise
- Keller Williams Realty
Lot
- Views
- Hills, Panorama, Park
Structure
- Style
- Other
- Cooling
- Central Air
- Heating
- Fireplace(s), Heat Pump
Exterior
- Fencing
- Fenced
- Features
- Above Ground Pool, Barn(s), Covered Porch, Deck, Fenced Yard, Horse Barn, Hot Tub, Landscaped, Packing Shed, Pool, Porch, Shed
Interior
- Room Count
- 11
- Rooms
- Basement, Bathroom x 4, Bedroom x 4, Bonus Room, Family Room, Kitchen, Loft
- Appliances
- Dishwasher, Garbage Disposer, Microwave, Range, Washer
- Features
- 1st Floor Master, 1st Floor Utility, Added Storage, Bath Master, Blinds, Bonus Room, Breakfast Bar, Built-In Bookcase, Cath/Vaul/Tray Ceil, Ceiling Fan(s), Ceramic Bath, Eat-In Kitchen, Family Room, Fireplace, Formal Dining RM, Jetted Tub, Kitchen Island, Loft, Open Floor Plan, Pantry, Spa, Split Bedrooms, Sump Pump, Utility/Mud Room, Walk-In Closet(s)
Listing history
| Date | Event | Price | Change | Source |
|---|---|---|---|---|
| Mar 20, 2025 | Under contract | $999,500 | — | SIREA |
| Mar 20, 2025 | Listing removed | $999,500 | — | Listing agent |
| Mar 14, 2025 | New listing | $999,500 | — | SIREA |