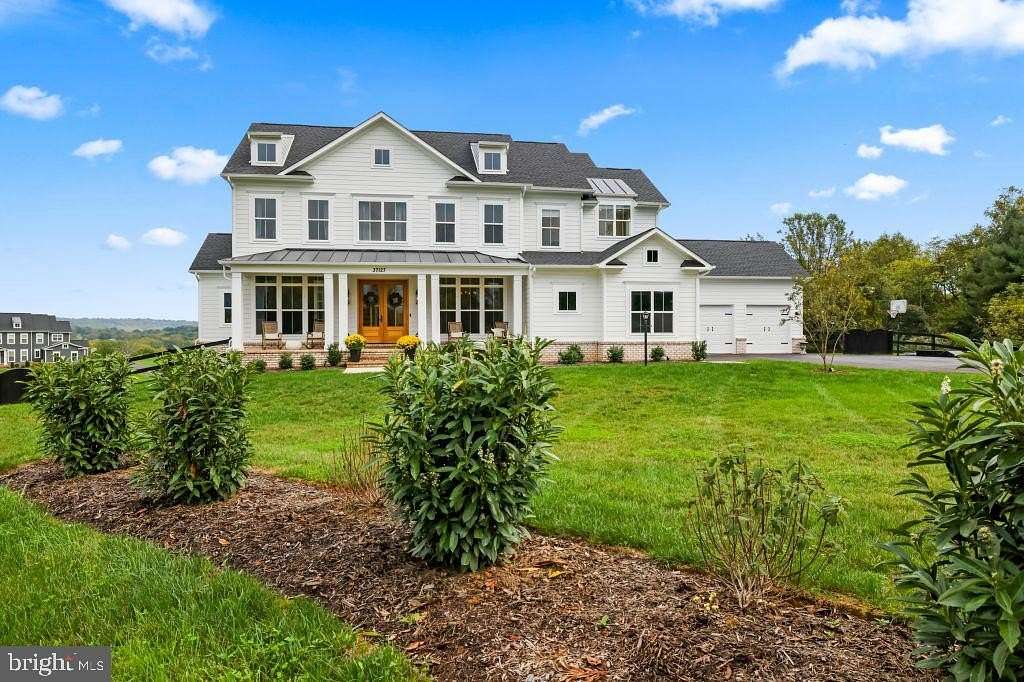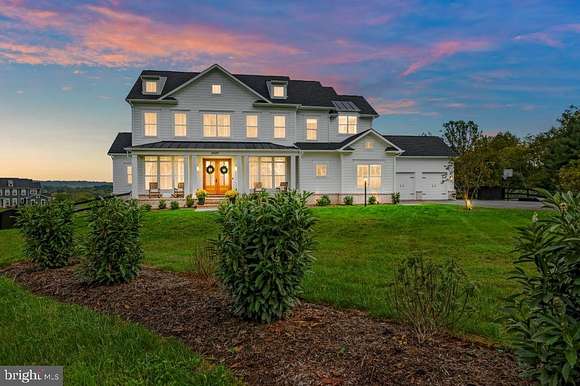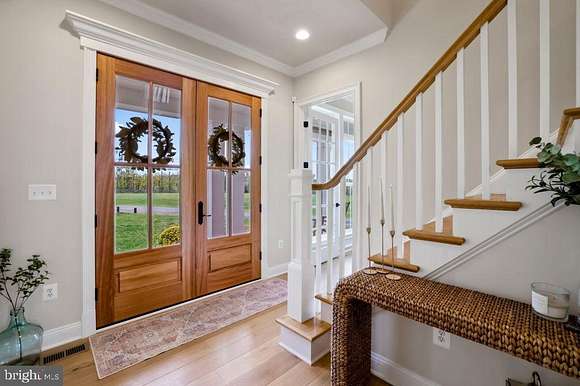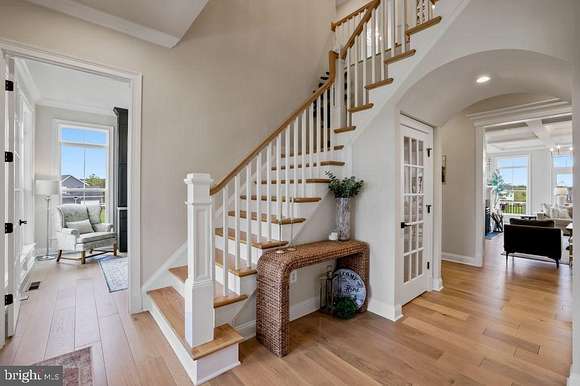Residential Land with Home for Sale in Purcellville, Virginia
37127 Peacock Run Way Purcellville, VA 20132










































































Gorgeous new 5br/6.5ba/4 car garage quality built home with main level in-law suite and club room additions. Sitting on 2.1ac with beautiful pastoral sunrise views of the Historic Goose Creek district (and resident bald eagles) in the east and Blue Ridge mountain sunsets in the west, this property is only 4 miles from town with all paved roads. It boasts 10ft ceilings and upgrades include: double mahogany front doors, a full front porch, white brick water table on all 4 sides and hardiplank siding, custom herringbone mudroom flooring and large entrance drop zone, 7in. Mullican white oak hardwoods throughout, custom painted club room with fireplace, study built in cabinets and desk, 2 kitchen pantries, quartz kitchen with 12ft. island and double sided cabinets, under cabinet lighting, custom sloped range hood, GE Cafe appliances with bronze handles, butlers pantry, custom herringbone backsplash, a large 500sf Trex deck, extended family room, 2 upgraded fireplaces, deluxe laundry, all bedrooms have en-suite baths, custom fixtures and mirrors, dual shower heads in primary, 2 primary closets, a large walkout rec room with custom wet bar furniture and counter seating. There is ample storage and room to expand if desired. 3 zone HVAC, high speed internet and black board fencing complete the property.
Location
- Street Address
- 37127 Peacock Run Way
- County
- Loudoun County
- Community
- Meetinghouse Farm
- School District
- Loudoun County Public Schools
- Elevation
- 453 feet
Property details
- MLS Number
- TREND VALO2083022
- Date Posted
Property taxes
- Recent
- $12,680
Expenses
- Home Owner Assessments Fee
- $420 quarterly
Detailed attributes
Listing
- Type
- Residential
- Subtype
- Single Family Residence
Structure
- Style
- New Traditional
- Materials
- Brick
- Cooling
- Central A/C, Heat Pumps, Zoned A/C
- Heating
- Central Furnace, Fireplace, Forced Air, Heat Pump
Exterior
- Parking Spots
- 10
- Parking
- Driveway
- Features
- Main Level Entry
Interior
- Rooms
- Basement, Bathroom x 5, Bedroom x 5
- Appliances
- Dishwasher, Double Oven, Dryer, Freezer, Garbage Disposer, Gas Range, Microwave, Range, Refrigerator, Self Cleaning Oven, Washer
- Features
- Breakfast Area, Butlers Pantry, Carpet, Ceiling Fan(s), Chair Railings, Crown Moldings, Dining Area, Entry Level Bedroom, Family Room Off Kitchen, Gourmet Kitchen, Island Kitchen, Open Floor Plan, Primary Bath(s), Recessed Lighting, Walk-In Closet(s), Wet/Dry Bar, Wood Floors
Nearby schools
| Name | Level | District | Description |
|---|---|---|---|
| Lincoln | Elementary | Loudoun County Public Schools | — |
| Blue Ridge | Middle | Loudoun County Public Schools | — |
| Loudoun Valley | High | Loudoun County Public Schools | — |
Listing history
| Date | Event | Price | Change | Source |
|---|---|---|---|---|
| Dec 6, 2024 | Relisted | $1,724,900 | — | TREND |
| Nov 27, 2024 | Listing removed | $1,724,900 | — | — |
| Nov 6, 2024 | New listing | $1,724,900 | — | TREND |
