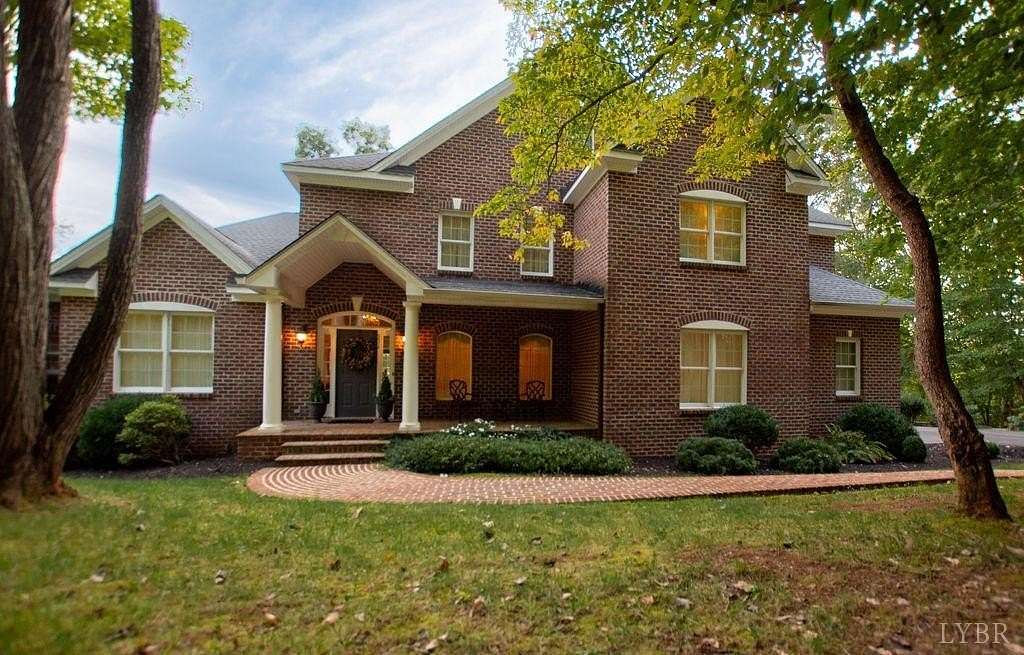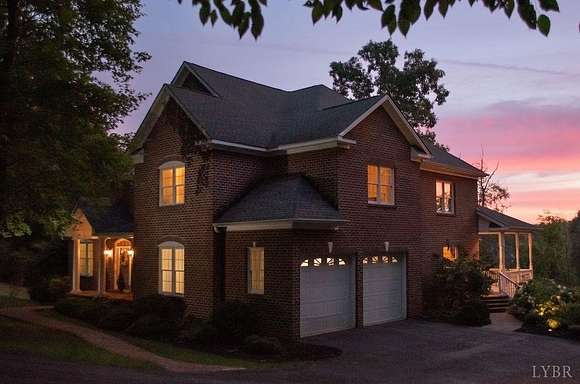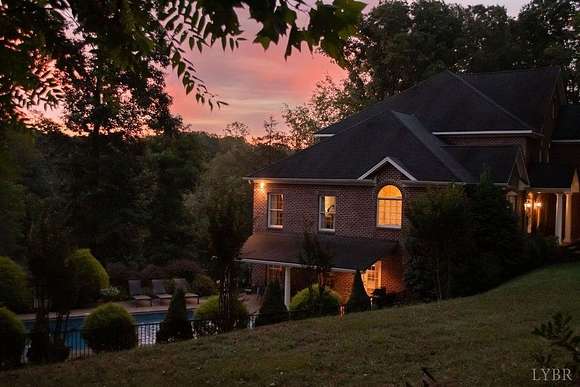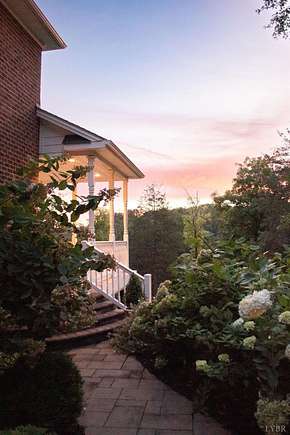Residential Land with Home for Sale in Amherst, Virginia
371 Tusculum W Ln Amherst, VA 24521
































































































Discover the peace of lakeside living with this stunning 2 story brick home. Nestled on 5 acres, this property offers breathtaking lake views. With over 4200 sq ft, 4 BR, 3 1/2 BA, METICULOUSLY kept, this custom home provides spacious formals, tray ceilings, and 3 gas fireplaces. The kitchen is perfect for entertaining with a huge island, custom cabinetry, all stainless appliances, a butler's pantry and opens to the den and eat-in area. Gorgeous lake views from the covered back porch off the kitchen. Main floor primary suite with large bath with oversized tub, shower and large walk-in closet. Upstairs has 3 more HUGE bedrooms and full bath. The terrace level provides family room, billiard room, exercise room and another full bath. Step out of the terrace level onto deck of the saltwater pool. 17 miles to downtown Lynchburg, 22 miles to Liberty University, 39 miles to University of Virginia and 7 miles to Amherst.
Directions
Route 29 to Fletchers Level Road to left on Tusculum Land W to home on left.
Property details
- County
- Amherst County
- Community
- Tusculum Lake Estates
- School District
- Amherst
- Zoning
- A1
- Elevation
- 653 feet
- MLS Number
- LVAMLS 353979
- Date Posted
Legal description
LOT 6 TUSCULUM LAKE ESTATES See DB 899-95
Parcels
- 67106
Expenses
- Home Owner Assessments Fee
- $900 annually
Detailed attributes
Listing
- Type
- Residential
- Subtype
- Single Family Residence
Structure
- Stories
- 2
- Materials
- Brick
- Roof
- Shingle
- Cooling
- Heat Pumps
Exterior
- Features
- Front Porch, Garden Space, In Ground Pool, Insulated Glass, Landscaped, Off-Street Parking, Patio, Paved Drive, Porch, Rear Porch, Secluded Lot
Interior
- Rooms
- Basement, Bathroom x 4, Bedroom x 4, Den, Exercise Room, Family Room, Kitchen, Laundry, Living Room
- Floors
- Hardwood, Tile, Vinyl
- Appliances
- Cooktop, Dishwasher, Double Oven, Garbage Disposer, Microwave, Refrigerator, Washer
- Features
- Cable Available, Cable Connections, Ceiling Fan(s), Main Level Bedroom, Main Level Den, Pantry, Primary Bed W/Bath, Separate Dining Room, Smoke Alarm, Tile Bath(s), Walk-In Closet(s)
Nearby schools
| Name | Level | District | Description |
|---|---|---|---|
| Amherst Elem | Elementary | Amherst | — |
| Amherst Midl | Middle | Amherst | — |
| Amherst High | High | Amherst | — |
Listing history
| Date | Event | Price | Change | Source |
|---|---|---|---|---|
| Sept 16, 2024 | Under contract | $785,000 | — | LVAMLS |
| Aug 9, 2024 | New listing | $785,000 | — | LVAMLS |
