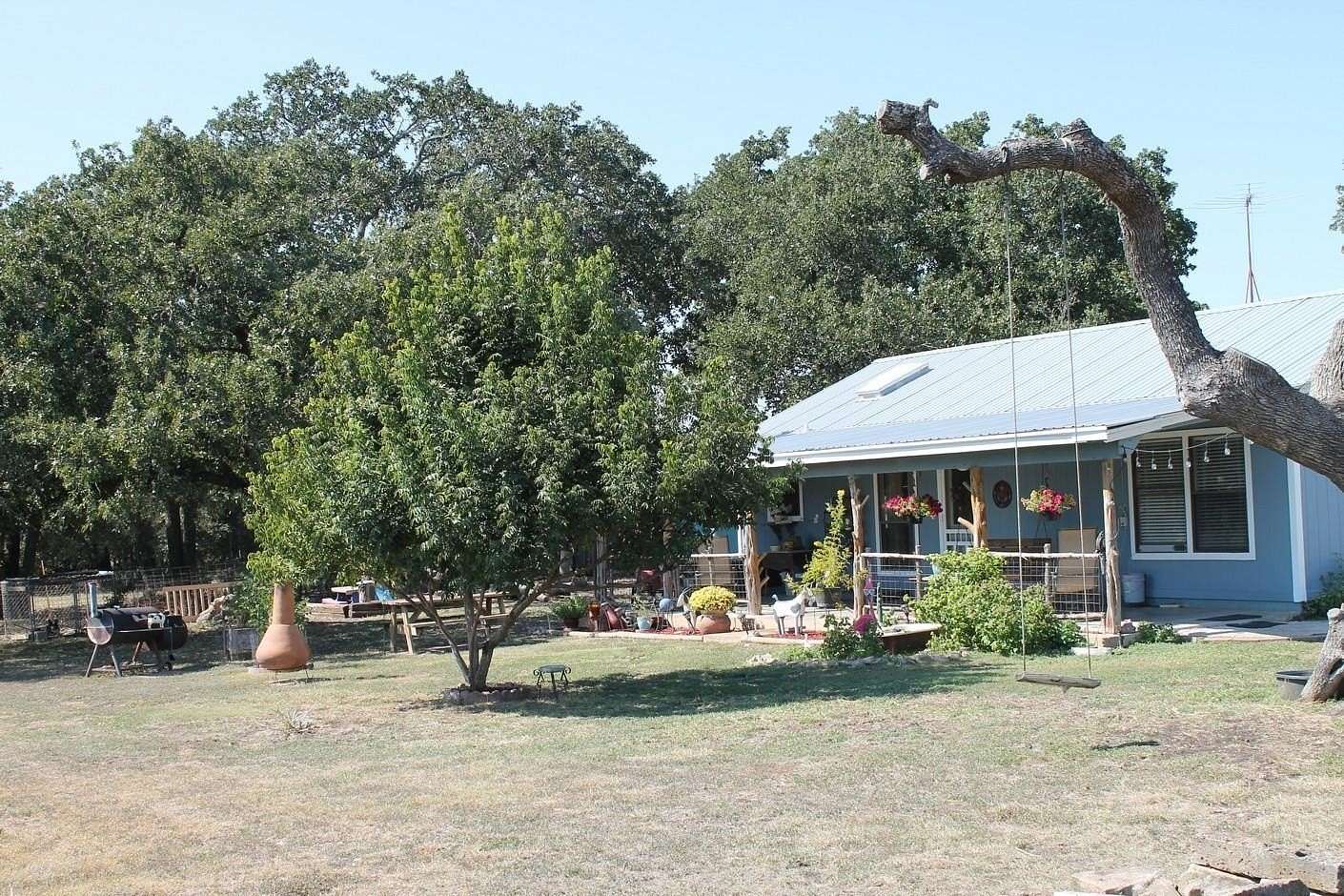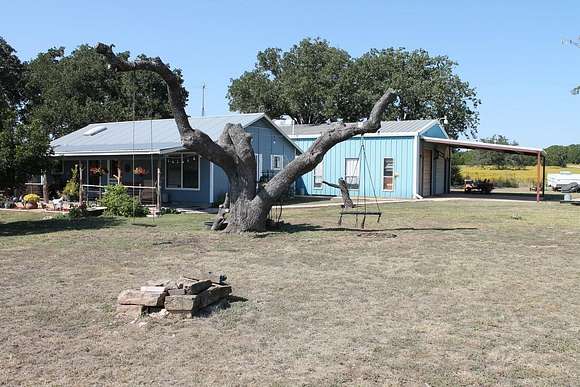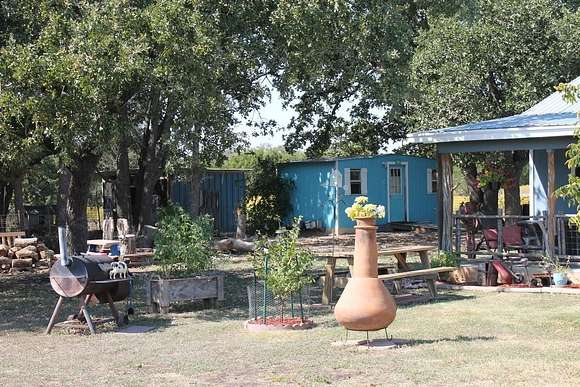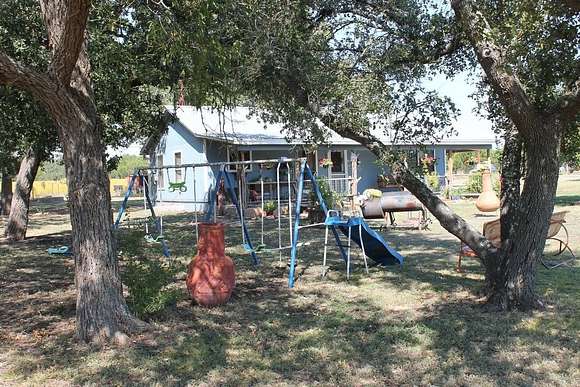Residential Land with Home for Sale in Bertram, Texas
370 Ebeling Simon Bertram, TX 78605































SECLUDED HOME ON 7.5 UNRESTRICTED ACRES Totally in the country yet only ten minutes to Burnet. Sit on the front porch and enjoy the quietness of the country on this Ranch style 3 Bedroom, 2 Bath home. This home has a rustic appeal using 100 yr old rough lumber around two skylights, ceilings and backdrop around the wood burning stove. Cozy open floor plan in the kitchen/dining/living areas. Master bath is highlighted with a beautiful antique solid wood door & window. Stained concrete floors have been covered with wood laminate flooring. Walls and ceilings are completely well insulated. Portable AC units and window unit currently cool the home. However, this home already has the concrete pad for the outside compressor and breaker boxes for central AC to be added. Wood stove heats the whole house. Electric space heaters are sometimes used for convenience. 900 sq ft of the home was built in 1985 then expanded to 1860 sq ft in 2002. Water well is 315' deep with 50+ GPM. Note: Over $2000 of the identical wood flooring is in storage for the guest bedrooms. All appliances (except the chest freezer) including washer & dryer stay with the property. For preventative maintenance, all metal roof screws were replaced in 2022. Cloudy skylights were also replaced in 2022. Property is fenced on the west & south sides. See documents for sellers disclosure, aerial, contour map and location map.
Directions
From sh 281 in Burnet go east 4 mi. to CR 333, turn right (south) go 1.1 mi. to Ebeling Simon Rd., turn left (north) go 1/2 mile to gate. Property starts just before the road turns to the right.
Location
- Street Address
- 370 Ebeling Simon
- County
- Burnet County
- School District
- Burnet
- Elevation
- 1,381 feet
Property details
- MLS Number
- HLAR 170762
- Date Posted
Parcels
- 013947
Legal description
7.5 Acres out of the J.V. Ellett survey (ABS A1775) , Burnet Co., Texas
Detailed attributes
Listing
- Type
- Residential
- Subtype
- Single Family Residence
Lot
- Views
- Hills
Structure
- Roof
- Metal
- Cooling
- Window Unit(s) A/C
- Heating
- Fireplace, Space Heater
- Features
- Skylight(s)
Exterior
- Parking
- Carport, Garage
- Fencing
- Fenced
- Features
- Fencing, Porch, Porch-Covered, Storage, Storage Building, Waterfall
Interior
- Rooms
- Bathroom x 2, Bedroom x 3, Dining Room, Kitchen, Living Room, Utility Room
- Floors
- Concrete, Hardwood
- Appliances
- Dishwasher, Dryer, Range, Refrigerator, Washer
- Features
- Breakfast Bar, Skylight(s)
Listing history
| Date | Event | Price | Change | Source |
|---|---|---|---|---|
| Oct 17, 2024 | New listing | $425,000 | — | HLAR |