Land with Home for Sale in Stratham, New Hampshire
37 Depot Rd Stratham, NH 03885
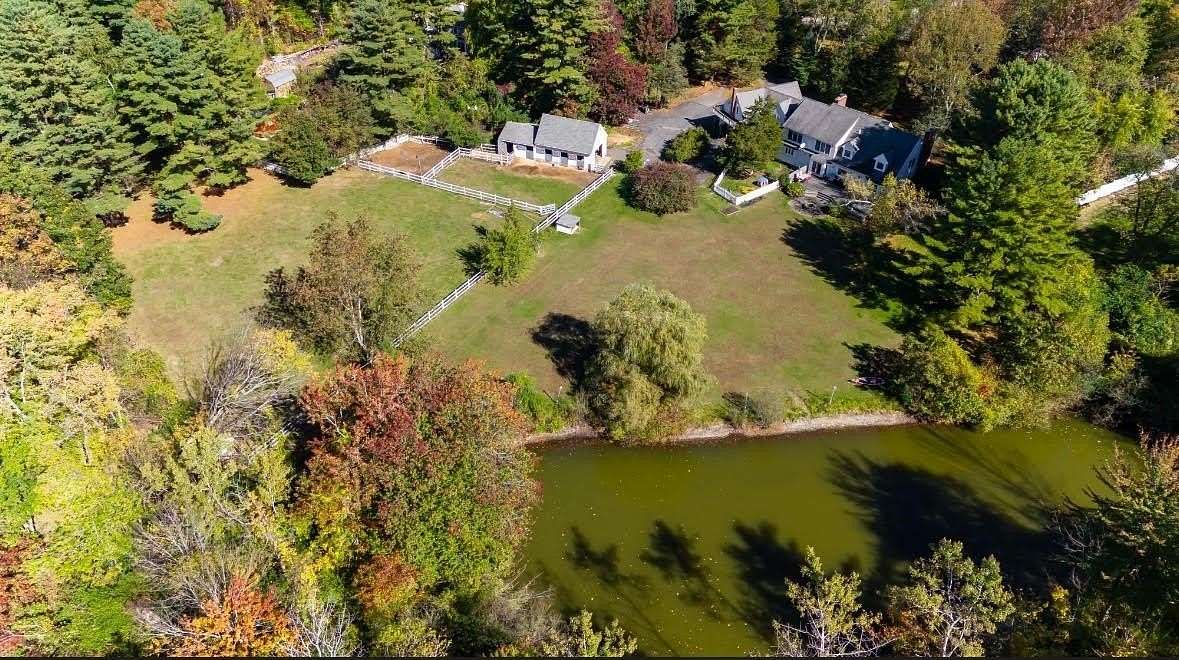
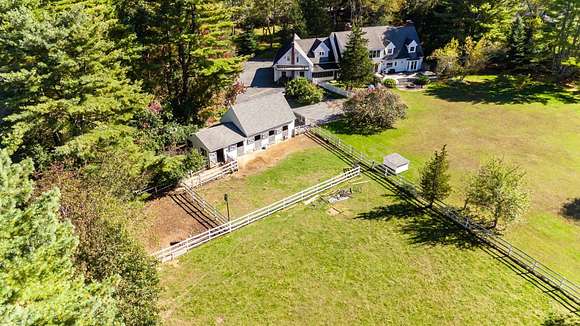
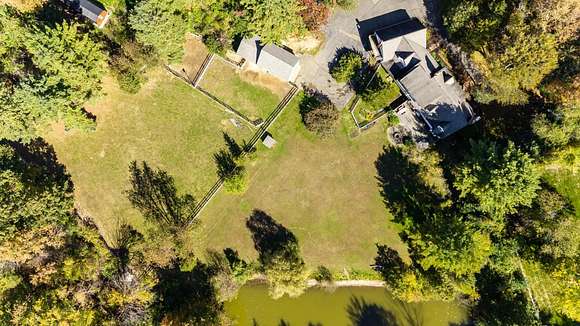
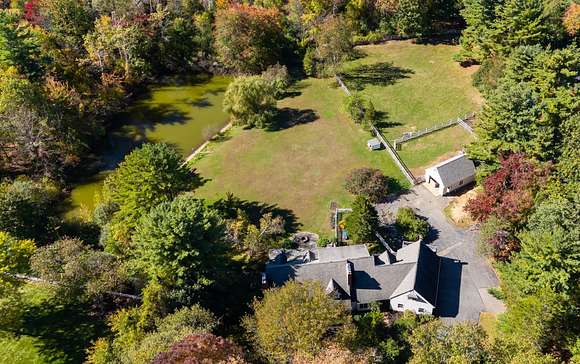






















































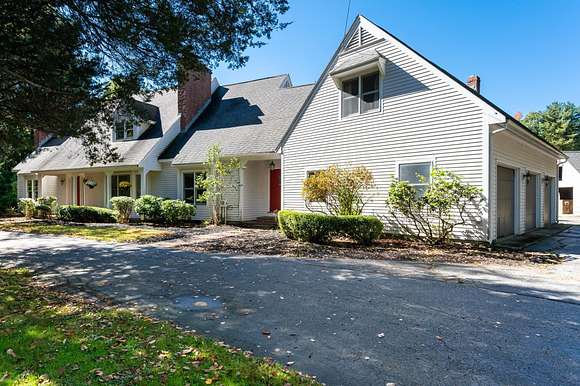

Make no compromises when living at this serene Stratham sanctuary! Imagine pulling up to your 3-car garage, stepping outside, being surrounded by lush vegetation, and gazing over to the paddock and 5 stall barn to see an array of adorable livestock. When you own over 8 ACRES, you and your farm friends are free to roam. When not tending to the hobby farm, you may enjoy peering out over the glistening pond- both Summer and Winter, you will find beauty in this amazing natural amenity. Whether you are a figure skater or hockey player, if there is ice on the pond, the family has great entertainment to relish in. After you've pulled your vegetables from the sun soaked garden, you can walk directly into the mudroom and kick off your shoes. From there, you can welcome family and friends to gather around the oversized island to make memories. Feeling a little chill? Toss in a few logs to one of 3 fireplaces and warm the mood. Beyond the kitchen, step into the sunken family room where hosting and relaxing go hand in hand. A two-story foyer is perfect for a statement chandelier to accompany the beautiful white marble. Ready to wind down? Grab a book and enjoy the formal library just off the first-floor Primary suite. Looking out over the backyard and the hot tub, the Primary bedroom & bathroom suite is spacious and quiet. Upstairs offers three additional bedrooms and two bathrooms, surely there is room for family and guests to stay comfortably. SO MANY MORE DETAILS TO SHARE. COME SEE!
Directions
From Rt 33, Turn on Depot Rd, just past Glengarry Dr on the Left, look for sign - U shaped Driveway.
Location
- Street Address
- 37 Depot Rd
- County
- Rockingham County
- School District
- Exeter School District SAU #16
- Elevation
- 95 feet
Property details
- Zoning
- RA RES/AGRI
- MLS Number
- NNEREN 5018133
- Date Posted
Property taxes
- 2023
- $16,667
Parcels
- 08204-000025000012000000
Detailed attributes
Listing
- Type
- Residential
- Subtype
- Single Family Residence
Structure
- Stories
- 2
- Roof
- Shingle
- Heating
- Baseboard, Hot Water
Exterior
- Parking Spots
- 3
- Parking
- Garage, Off Street, Paved or Surfaced
- Fencing
- Fenced, Partial
- Features
- Balcony, Barn, Hot Tub, Partial Fence, Patio, Porch, Screened Porch
Interior
- Room Count
- 11
- Rooms
- Basement, Bathroom x 4, Bedroom x 4, Den, Dining Room, Family Room, Kitchen, Library, Living Room, Office, Utility Room
- Floors
- Carpet, Ceramic Tile, Hardwood, Laminate, Tile
- Appliances
- Cooktop, Dishwasher, Double Oven, Electric Cooktop, Refrigerator, Washer
- Features
- 1st Floor Bedroom, 1st Floor Full Bathroom, 1st Floor Laundry, 3+ Fireplaces, Bathroom W/Step-In Shower, Bathroom W/Tub, Cedar Closet, Ceiling Fan, Central Vacuum, Fireplace, Kitchen Island, Laundry Hook-Ups, Primary BR W/ Ba, Pulldown Attic, Security System, Spa, Walk-In Closet, Whirlpool Tub, Wood Fireplace
Nearby schools
| Name | Level | District | Description |
|---|---|---|---|
| Stratham Memorial School | Elementary | Exeter School District SAU #16 | — |
| Cooperative Middle School | Middle | Exeter School District SAU #16 | — |
| Exeter High School | High | Exeter School District SAU #16 | — |
Listing history
| Date | Event | Price | Change | Source |
|---|---|---|---|---|
| Oct 21, 2024 | Price drop | $1,550,000 | $250,000 -13.9% | NNEREN |
| Oct 10, 2024 | New listing | $1,800,000 | — | NNEREN |