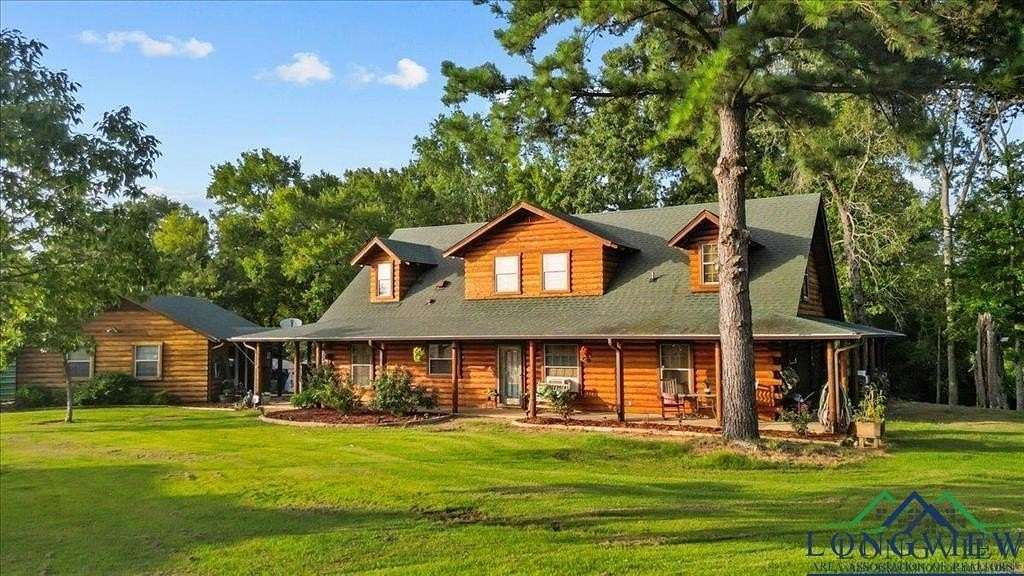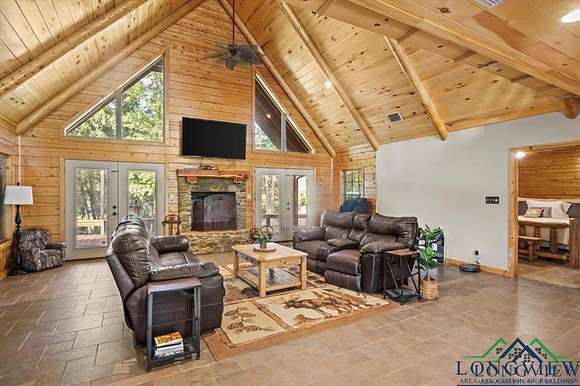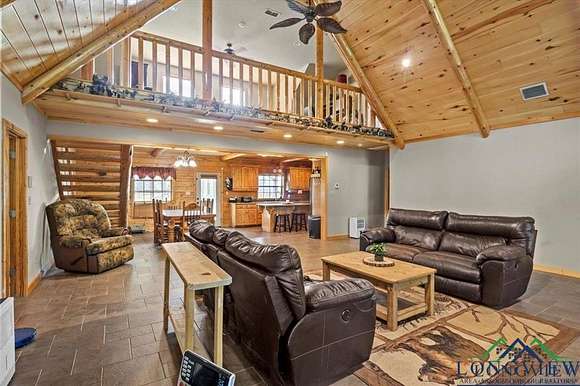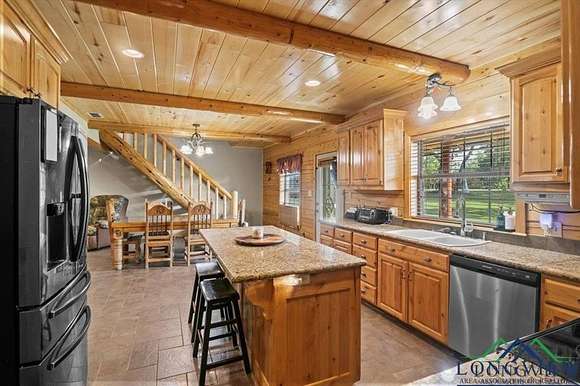Residential Land with Home for Sale in Gilmer, Texas
368 Pr 4212 Gilmer, TX 75644









































Step onto this peaceful property at the end of a private road in Union Hill ISD. With nearly 2.5 acres, this property features 2198 sq. ft. of living space, wrap-around porch on the 2007 Satterwhite log home, large deck equipped with a hot tub, above ground pool, and lots of storage areas. Attached to the home, you have a covered walkway to get to the workshop and work-out room. With the main house on aerobic septic system, there is an additional conventional septic and electric available on side of house for RV hook-up. Inside this open floor plan home, you'll find yourself in awe of the beautiful views from the living area and natural light beaming through. Complete with 2 sets of French doors, vaulted ceilings and large wood burning fireplace. Floor plan is a master split, with master suite on one end with walk-in shower, bathtub, double vanity, his/her closets and on opposite end a guest bedroom, full guest bathroom, and laundry room. Upstairs you'll find a mirror image floorplan...bedrooms and full bathrooms on each side, with a bonus room in the middle. Bonus room/loft area overlooks the living with the best view in the house! This home has some beautiful features and is a must see. Contact your favorite agent to see it today!
Directions
From Hwy 271, take FM 2088 West, Turn Right onto PR 4212, house on right at end of road, SIY.
Location
- Street Address
- 368 Pr 4212
- County
- Upshur County
- Community
- Union Hill
- School District
- Union Hill ISD
Property details
- MLS Number
- LAAR 20250065
- Date Posted
Property taxes
- Recent
- $2,362
Detailed attributes
Listing
- Type
- Residential
- Subtype
- Single Family Residence
Structure
- Stories
- 2
- Materials
- Log
- Roof
- Composition
- Heating
- Central Furnace, Fireplace
Exterior
- Parking
- Carport, Driveway, Garage
- Fencing
- Fenced
- Features
- Deck, Deck Covered, Deck Open, Fence, Metal Outbuildings, Outbuilding, Pool, Porch, Storage, Storage Building, Storage Buildings, Workshop
Interior
- Rooms
- Bathroom x 4, Bedroom x 4, Bonus Room, Dining Room, Utility Room
- Appliances
- Dishwasher, Electric Range, Garbage Disposer, Microwave, Range, Refrigerator, Washer
- Features
- Carpeting, Tile Flooring
Listing history
| Date | Event | Price | Change | Source |
|---|---|---|---|---|
| Jan 4, 2025 | New listing | $554,999 | — | LAAR |