Land with Home for Sale in Laurel Fork, Virginia
368 Chippewa Ln, Laurel Fork, VA 24352
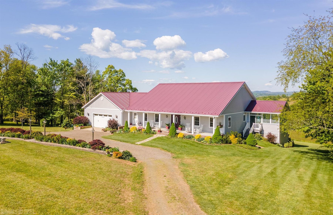
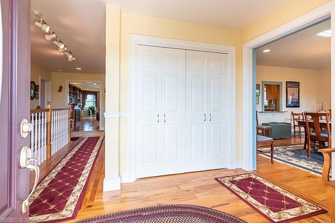
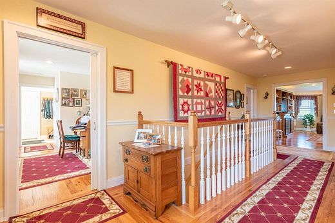
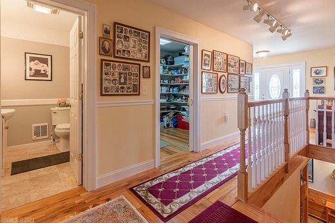
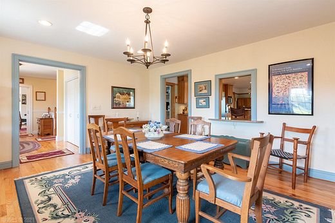
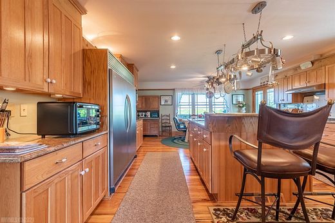
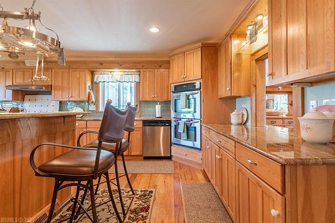
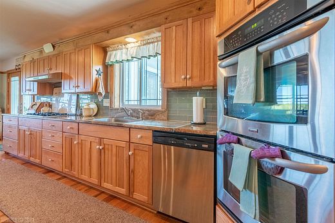
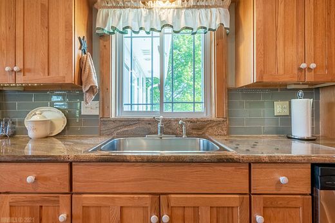
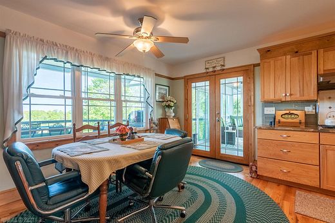
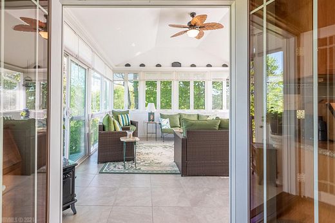
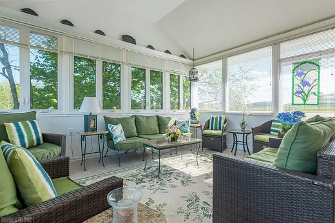
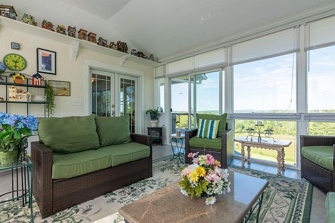
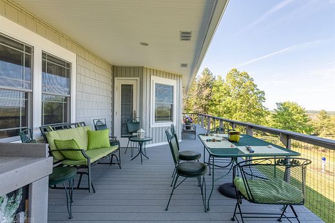
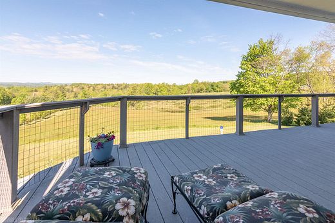
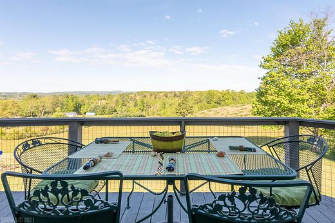
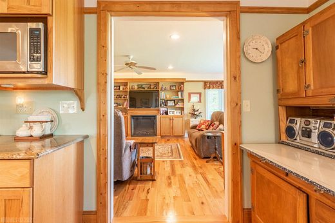
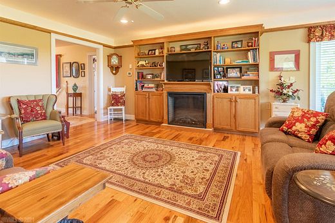
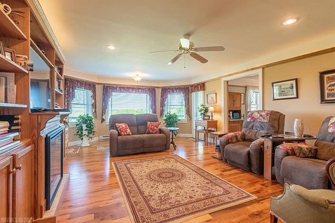
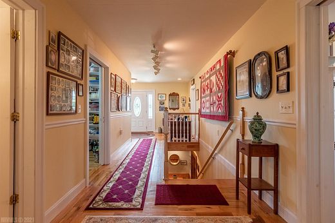
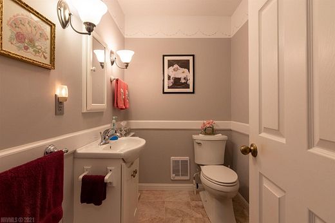
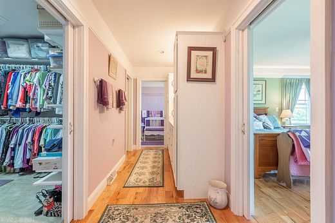
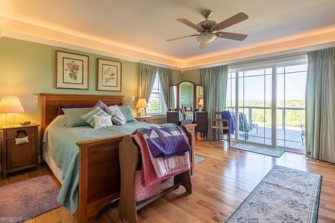
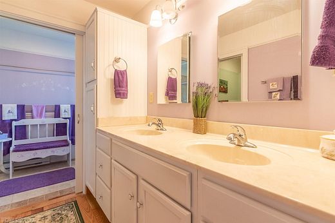
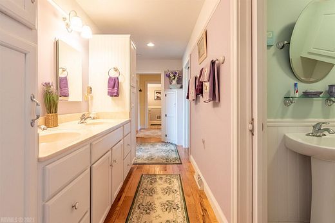
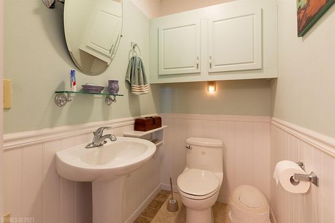
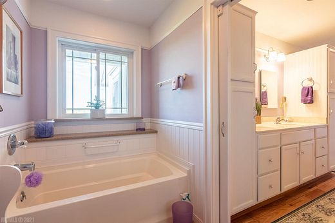
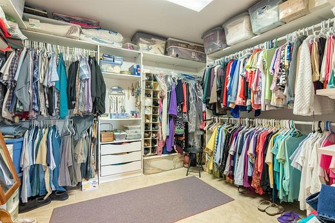
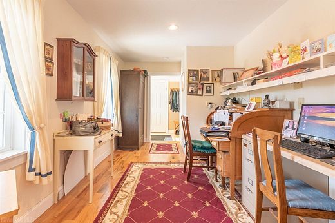
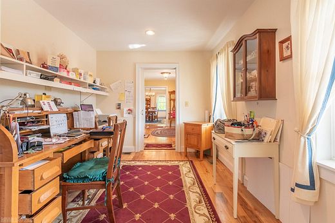
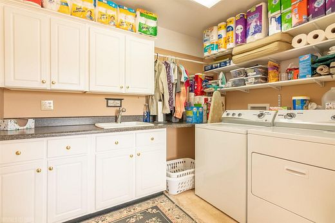
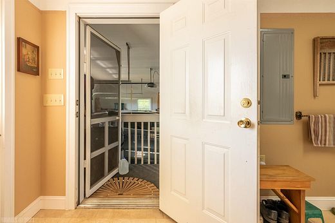
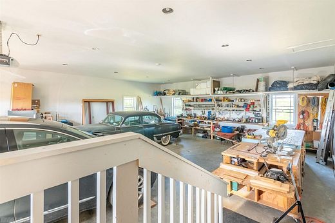
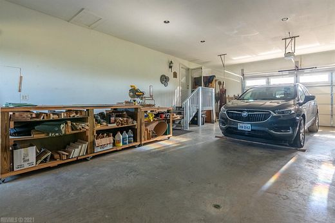
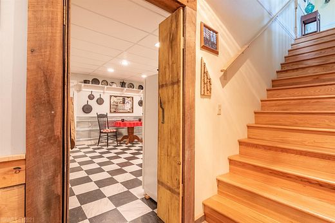
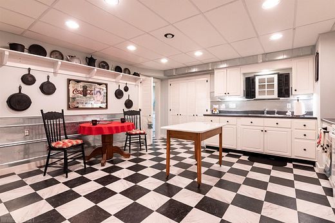
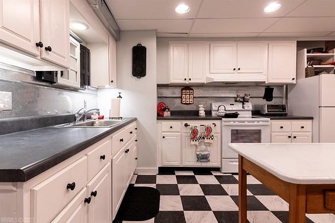
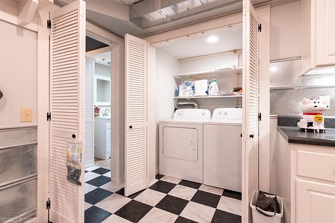
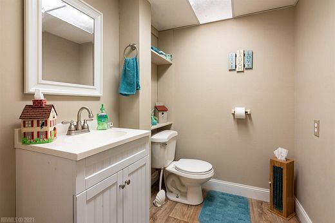
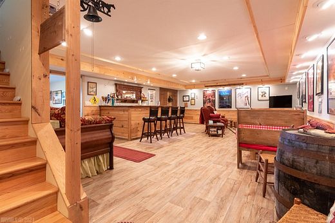
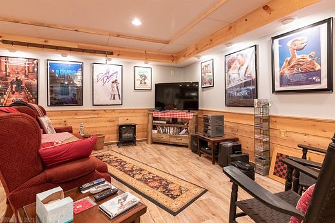
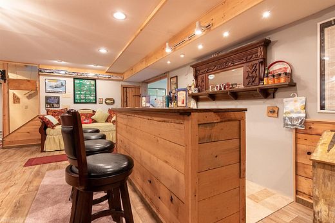
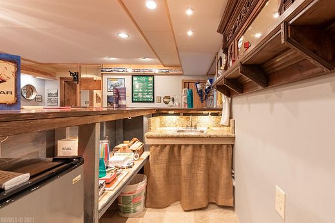
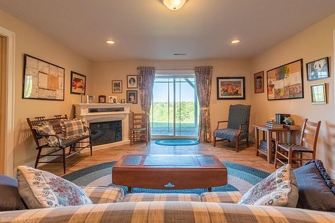
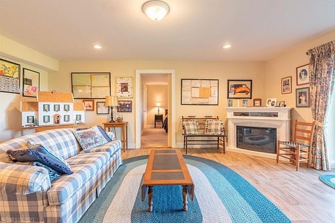
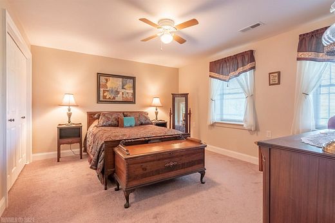
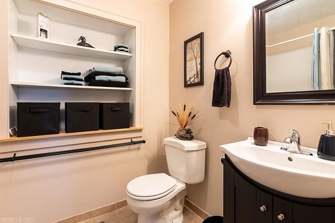
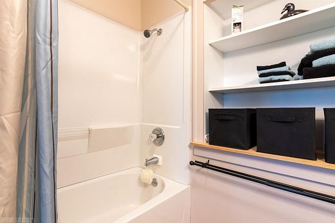
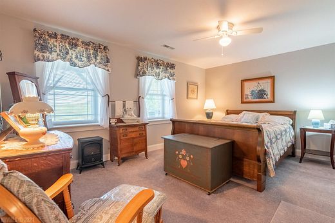
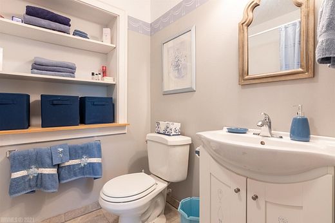
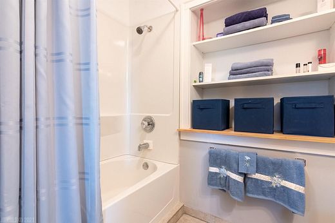
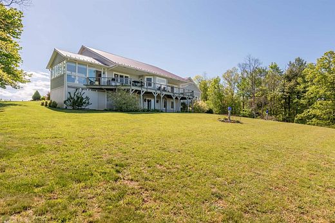
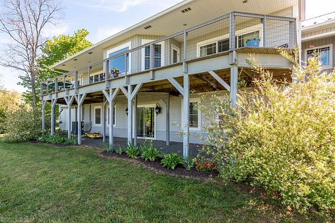
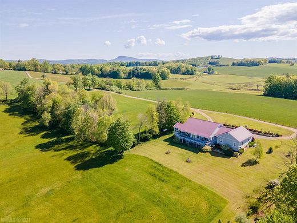
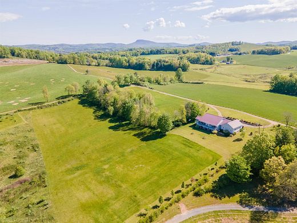
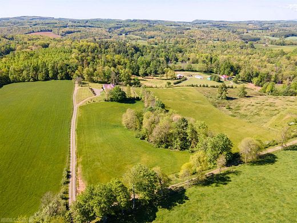
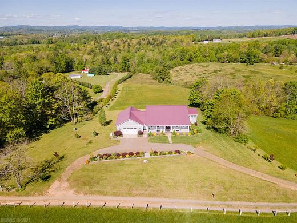
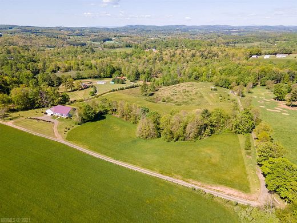
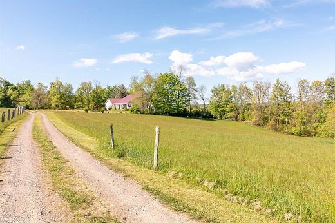
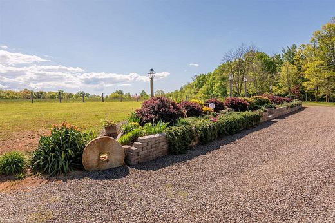
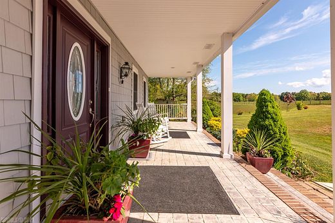
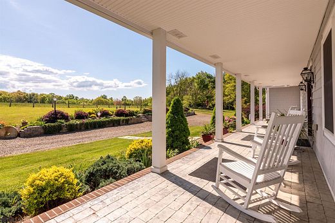
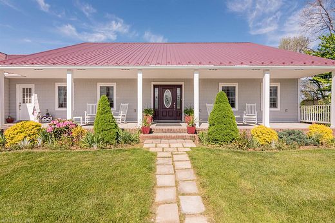

Imagine having coffee on your deck in your PJ'S to the sound of birds and nature. Watch fawns traverse your 8.426 acres. This QUALITY built WELL LOVED, SPACIOUS home offers PRIVACY, and SECLUSION with BLUE RIDGE MT Views.4490 SQ FT 3BR 3 FULL BA and 2 half bath home. SUPERB DESIGN. TOP OF THE LINE FIXTURE AND APPLIANCES, upgraded lighting thru-out. This home boasts GRACIOUS LIVING, AND ENTERTAINING that can overflow outside to the deck across the length of the home. MAIN LEVEL Bedroom SUITE with LARGE WALK IN CLOSETS. This home boosts 2 KITCHENS and LAUNDRY ON EACH LEVEL.. Each BEDROOM HAS ITS OWN FULL BATH with SITTING AREA between bedrooms, Loads of closets and a WET BAR with GAME AREA in the fully furnished basement. BRING THE FAMILY .... MULTI-FAMILY or SINGLE families. Build a Barn, tie into the existing well for water and fence the land and bring your horses or animals PLENTY OF ROOM FOR 4 wheelers ...HUNT off your deck. Close to WINERY, BLUE RIDGE PARKWAY, GOLF COURSE.
Directions
From I 77 Exit 14: Take the exit towards Hillsville and travel appx 1 mile and exit right onto the Hillsville bypass.. HWY 58 and follow signs to Stuart Continue 14.8 miles and look for Chippewa Lane to your right. Chippewa Lane is small one lane private gravel road at the crest of a hill. Stay to the left at the fork and the home is the first house on the right.
Location
- Street Address
- 368 Chippewa Ln
- County
- Carroll County
- School District
- Carroll County
- Elevation
- 2,789 feet
Property details
- Zoning
- Residential 1
- MLS #
- NRVMLS 411930
- Posted
Property taxes
- 2020
- $1,870
Parcels
- 104A18B
Detailed attributes
Listing
- Type
- Residential
- Subtype
- Single Family Residence
- Franchise
- Keller Williams Realty
Structure
- Style
- New Traditional
- Stories
- 1
- Roof
- Metal
- Cooling
- Heat Pump
- Heating
- Heat Pump, Natural Gas, Propane
Exterior
- Features
- Deck, Garden Space, Gravel Driveway, Porch, Private Yard, Quality Landscaping, Screened Porch, Sidewalks, Storm Doors, Storm Windows
Interior
- Room Count
- 9
- Rooms
- Bathroom x 5, Bedroom x 3
- Appliances
- Dishwasher, Double Oven, Dryer, Other, Range, Refrigerator, Washer
- Features
- Bay/Bow Windows, Ceiling Fan(s), Ceramictile Bath(s), Custom Cabinets, Custom Countertops, Extra Kitchen, Extra Storage, French Doors, Guest Suite, Laundry On Main, Multi-Panel Doors, Pantry, Pocket Door(s), Spa Shower, Tray Ceiling, Upgrd/Gourmet KTCHN, Walk-In Closet(s), Wet Bar, Windowtreatment(s)
Property utilities
| Category | Type | Status | Description |
|---|---|---|---|
| Gas | Natural Gas | Connected | — |
| Gas | Propane | Connected | — |
Nearby schools
| Name | Level | District | Description |
|---|---|---|---|
| Hillsville | Elementary | Carroll County | — |
| Carroll County Inter | Middle | Carroll County | — |
| Carroll County | High | Carroll County | — |
Listing history
| Date | Event | Price | Change | Source |
|---|---|---|---|---|
| May 18, 2021 | Under contract | $549,900 | — | NRVMLS |
| May 17, 2021 | New listing | $549,900 | — | NRVMLS |