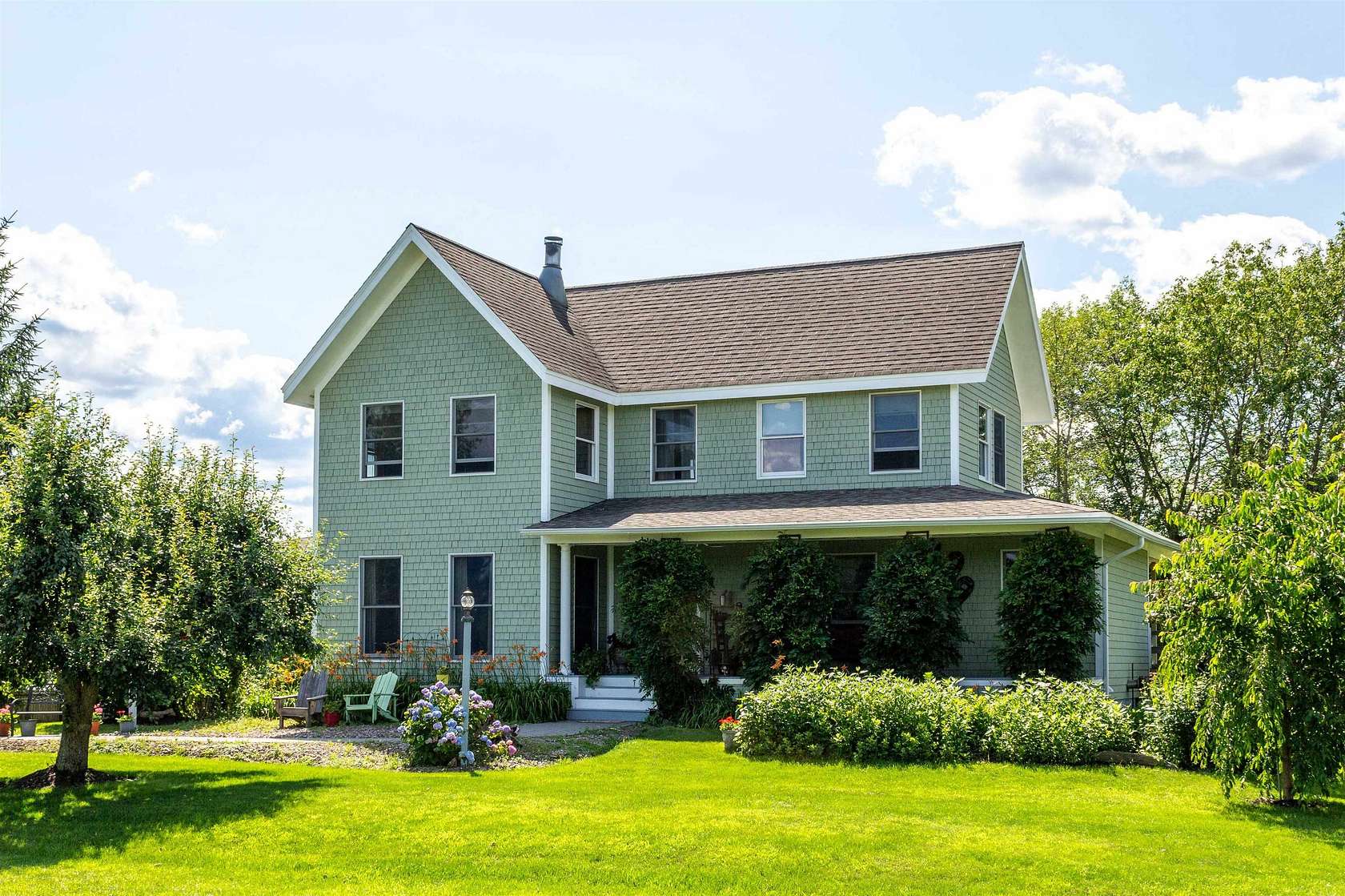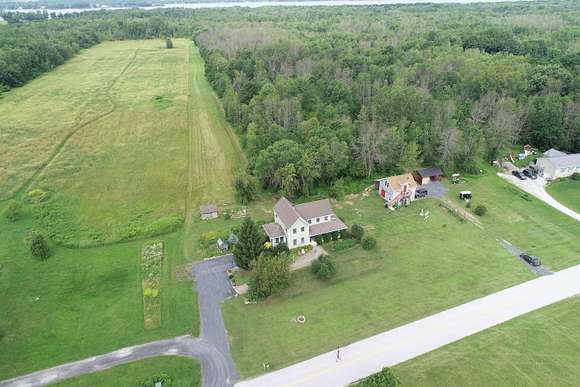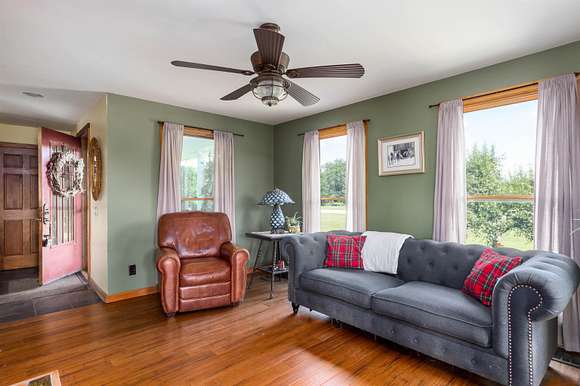Land with Home for Sale in North Hero, Vermont
3671 Lakeview Dr North Hero, VT 05474









































Don't miss this amazing opportunity to own over 13 acres near the shores of Lake Champlain! This property includes a 3 bed, 3 bath home, a detached 2 car garage with a finished 1 bed, 1 bath apartment above, a 2-stall barn, greenhouse & tool shed. Take advantage of the apartment space that has had a great rental history with steady income! The main house welcomes you home with a cozy living room where you can sit in front of the wood burning fireplace with a gorgeous tiled surround. The dining room is a sunny oasis with windows on 3 sides & radiant heat under the terracotta-style flooring. The kitchen has a great, functional setup with soapstone countertops on 3 sides, tile backsplash, granite sink, new stainless steel appliances & a center island with seating space & recycled butcher block countertop. There's also a walk-in pantry & small office space just off of the kitchen. The main level also has a half bath & a spa room with 2 skylights, a seating area, large soaking tub & tiled shower providing you a serene space to unwind. Upstairs you'll find 3 large bedrooms & a full bathroom. The apartment provides a unique space for guests with everything they'll need, plus a small deck with views towards Lake Champlain! Enjoy your peaceful surroundings from the front or back porch or put your green thumb to work in the greenhouse & raised garden beds. Great location near the North Hero State Park with opportunities for swimming, fishing, walking trails & more!
Directions
I-89 N to exit 17. Turn right onto US-2 W for 25 miles then take a right onto Lakeview Dr in North Hero. Stay on Lakeview Dr. for approximately 3.6 miles, property is on the left. For best GPS coordinates search "Lakeview Loft Lake Champlain"
Property details
- County
- Grand Isle County
- Zoning
- Residential
- Elevation
- 121 feet
- MLS Number
- NNEREN 5004248
- Date Posted
Property taxes
- 2024
- $7,427
Detailed attributes
Listing
- Type
- Residential
- Subtype
- Single Family Residence
- Franchise
- Keller Williams Realty
Structure
- Stories
- 2
- Roof
- Shingle
- Heating
- Baseboard, Radiant, Radiant Floor, Stove
Exterior
- Parking Spots
- 1
- Parking
- Carport, Garage
- Features
- Covered Porch, Deck, Garden Space, Packing Shed, Porch, Shed, Storage
Interior
- Room Count
- 7
- Rooms
- Basement, Bathroom x 3, Bedroom x 4, Dining Room, Kitchen, Living Room
- Floors
- Slate, Tile, Vinyl, Wood
- Appliances
- Dryer, Gas Range, Range, Refrigerator
- Features
- 1st Floor 1/2 Bathroom, 1st Floor Full Bathroom, Blinds, Co Detector, In-Law/Accessory Dwelling, Standby Generator
Listing history
| Date | Event | Price | Change | Source |
|---|---|---|---|---|
| July 9, 2024 | New listing | $800,000 | — | NNEREN |