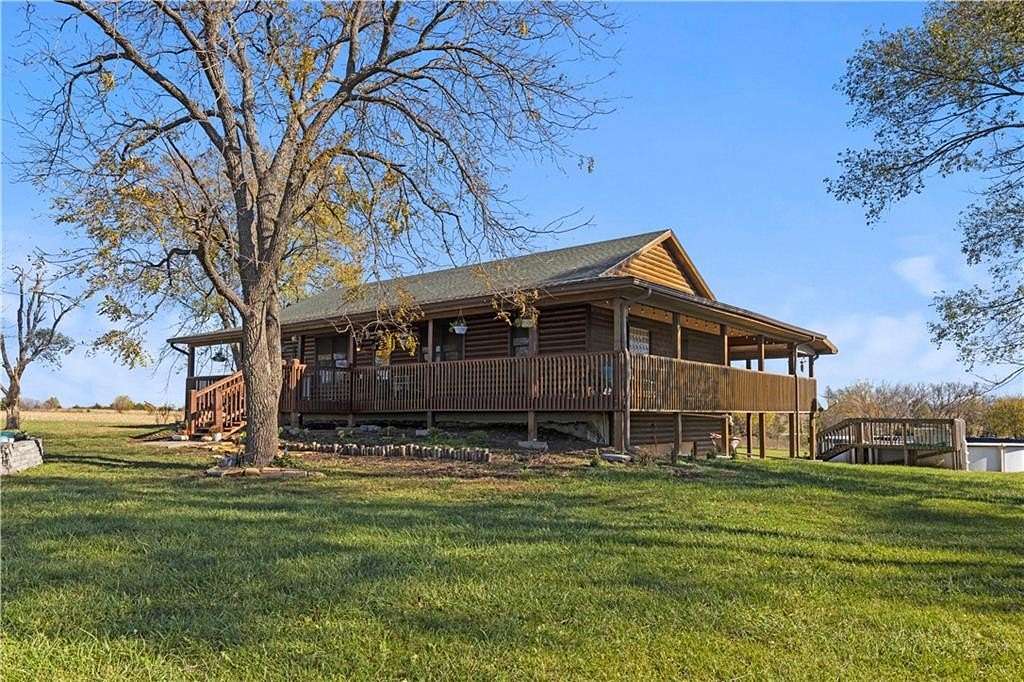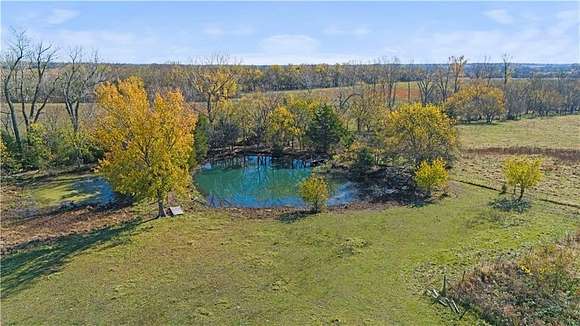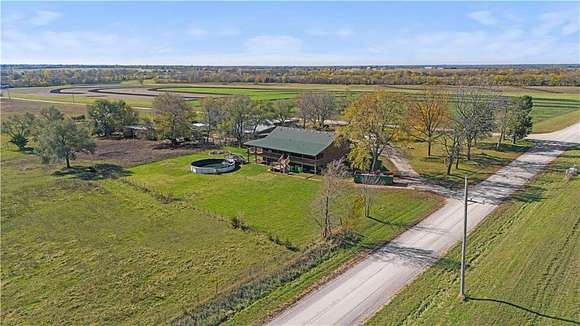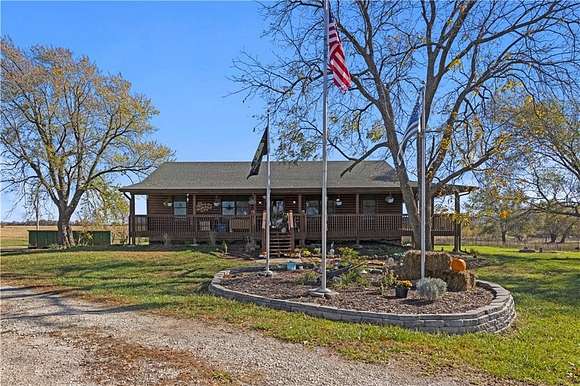Land with Home for Sale in Wellsville, Kansas
36637 W 247th St Wellsville, KS 66092











































































Welcome to this cozy yet spacious cabin with a covered wraparound porch, nestled on nearly 40 acres of ideal horse property. Step inside to discover an open, airy floor plan featuring all-new solid flooring on the main level and generously sized rooms. The kitchen shines with three-year-old stainless steel appliances, including a gas range, and the home has a BRAND NEW HVAC system as well as a water heater only three years old.
The massive basement offers exceptional versatility with a half bathroom, a theater room, wet bar, and a separate room that could serve as a guest space. The basement also includes a large unfinished room--perfect for all your storage needs, hobby space, gym, or workshop!
Outside, this property is a homesteader's dream! It boasts three horse stalls, and a tack room with electricity, used for everything from livestock management to memorable gatherings. Don't miss the large chicken coop, the cattle chute, Additional Farm fencing & bull pen area! The front 25 acres are securely fenced, with the back 15 acres reserved for hay production. The property includes two serene ponds--the South Pond, stocked with catfish, bass, and carp, features a fishing dock and remains full year-round, while the North Pond provides additional seasonal water resources.
For added amenities, enjoy the above-ground pool with a new pump and filter, a large vegetable garden, a workshop, a small greenhouse, and a new 20x40 lean-to for livestock or extra storage. Whether you're looking for the ultimate homestead or a spacious retreat, this property offers a rare blend of comfort, function, and boundless outdoor space!
Directions
Take exit 202 from I-35 S/US-50 W
Continue on Sunflower Rd. Take Pressonville Rd to W 247th St in Richland
Turn left onto Sunflower Rd
Turn right onto W 231st St
Turn left onto Pressonville Rd Turn onto W 247th St
Location
- Street Address
- 36637 W 247th St
- County
- Miami County
- School District
- Wellsville
- Elevation
- 1,020 feet
Property details
- MLS Number
- HMLS 2517444
- Date Posted
Parcels
- 073-08-0-00-00-004.00-0
Legal description
See/Use Legal Description Addendum in supplements
Detailed attributes
Listing
- Type
- Residential
- Subtype
- Single Family Residence
Structure
- Style
- New Traditional
- Materials
- Cedar, Frame
- Roof
- Composition
Exterior
- Parking Spots
- 2
- Parking
- Garage
- Features
- Corner Lot, Pond(s)
Interior
- Room Count
- 10
- Rooms
- Basement, Bathroom x 2, Bedroom x 2, Den, Dining Room, Exercise Room, Family Room, Great Room, Kitchen, Living Room, Master Bathroom, Master Bedroom, Media Room, Workshop
- Floors
- Carpet
- Appliances
- Dishwasher, Washer
- Features
- Ceiling Fan(s), Smoke Detector(s), Vaulted Ceiling, Walk-In Closet(s), Whirlpool Tub
Listing history
| Date | Event | Price | Change | Source |
|---|---|---|---|---|
| Dec 13, 2024 | Under contract | $699,000 | — | HMLS |
| Dec 5, 2024 | New listing | $699,000 | — | HMLS |