Land with Home for Sale in Wadsworth, Illinois
36625 N Kimberwick Ln Wadsworth, IL 60083
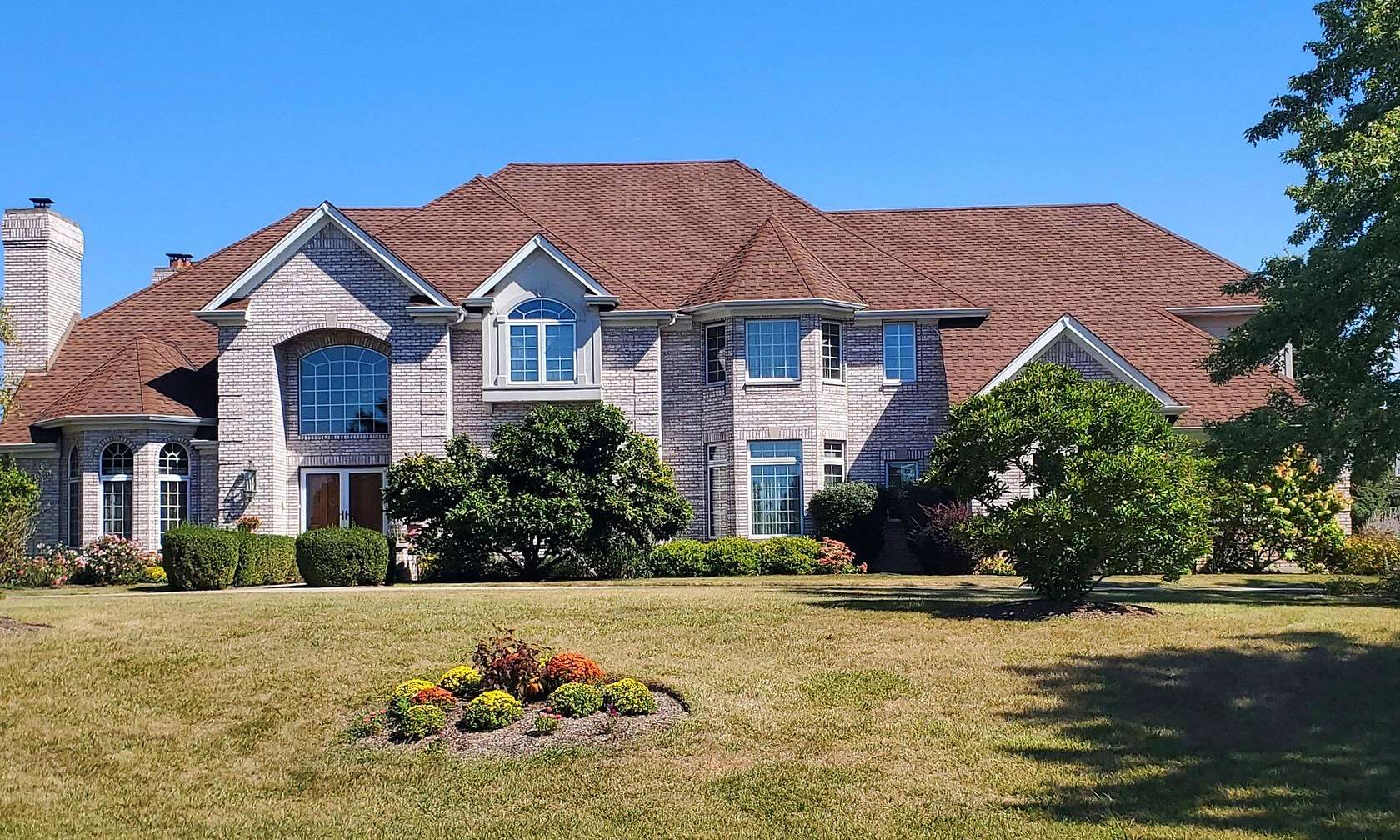
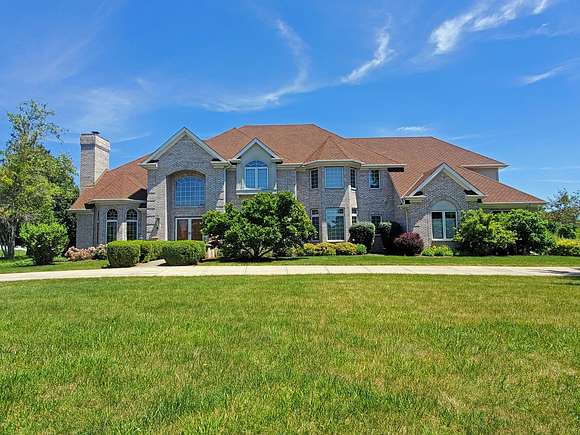
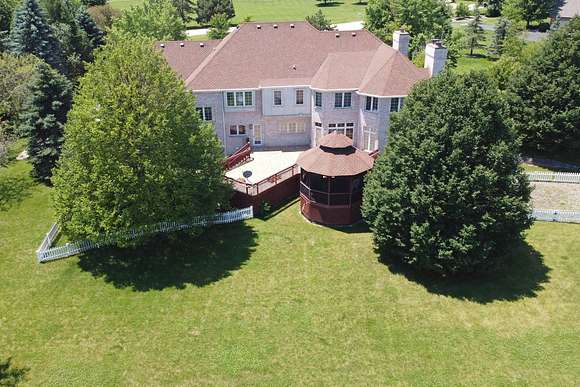
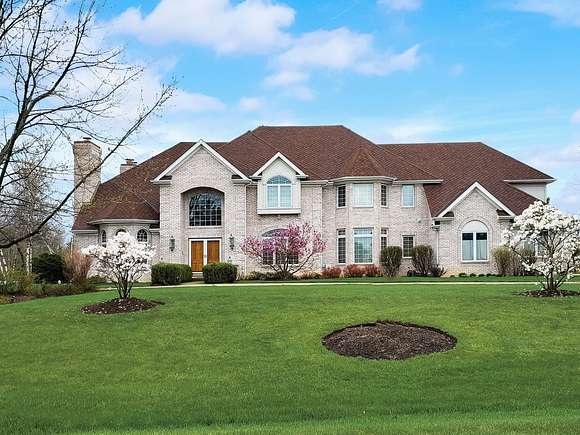




























































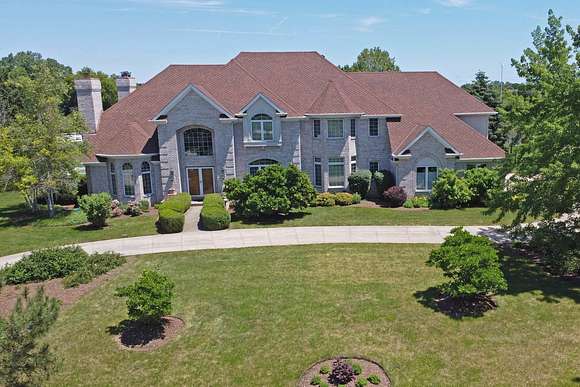

Rich equestrian estate home in prestigious Hunt Club Farms. The beautiful all brick home has a circular drive and sits on a professionally landscaped 5.7 acre homesite allowing horses. Bordered on 2 sides with white bridle fencing and backing up to woods, it is the perfect property for horses. Plenty of space to add a barn, partially fenced and connected to over 10 miles of bridle trails. There is also access to an indoor arena. Two-story foyer, GORGEOUS multi-layered architectural molding throughout most of the home. 5 bedrooms, 2 full kitchens, 5 1/2 baths, 4 fireplaces. Vaulted living room with bayed window and fireplace. Kitchen has large eating area, granite countertops, center island with breakfast bar, and access to the entertainment-sized deck. Huge master suite with loft sitting area is a wonderful private retreat. The sitting area overlooks the living room and the bedroom has a fireplace, windows wih view of the grounds and a HUGE His/Her walk-in closet. There is a first floor bedroom with full bath! Concrete driveway to FOUR car garage. Party away in the Finished English basement! It adds a large second kitchen and wet bar, eating area, game/rec area and large family room with fireplace, full bathroom and bedroom. It would be a spacious in-law arrangement and is perfect for entertaining. Dual staircases to second floor. Garage has door to 1st floor and the basement. The second floor has a huge finished room with laminate flooring, use as a 2nd floor family room, an art gallery, or tailor make it to your needs. Enjoy the summer on the large tiled deck with screened gazebo, all overlooking the vast yard. The this cul-de-sac location, backing to a wooded area, there is plenty of room to add a barn and having horses. The bridle trails are right along the property for miles of riding, or take them to Fields and Fences to use their indoor arena. 6100+ sq ft + Full Finished Basement!!!
Directions
Hunt Club & Stearns School Road east 2 Fox Hill Drive, left to Kimberwick, right to #
Location
- Street Address
- 36625 N Kimberwick Ln
- County
- Lake County
- Community
- Hunt Club Farms
- School District
- 121
- Elevation
- 758 feet
Property details
- MLS Number
- MRED 12169940
- Date Posted
Property taxes
- 2022
- $29,757
Expenses
- Home Owner Assessments Fee
- $1,600 annually
Parcels
- 07092010030000
Detailed attributes
Listing
- Type
- Residential
- Subtype
- Single Family Residence
- Franchise
- RE/MAX International
Structure
- Style
- New Traditional
- Stories
- 2
- Materials
- Brick
- Roof
- Asphalt
- Cooling
- Zoned A/C
- Heating
- Forced Air, Zoned
Exterior
- Parking Spots
- 4
- Parking
- Garage
- Features
- Deck
Interior
- Room Count
- 16
- Rooms
- Bathroom x 5, Bedroom x 3, Bonus Room, Dining Room, Family Room, Kitchen, Laundry, Living Room, Loft, Master Bedroom
- Floors
- Carpet, Ceramic Tile, Hardwood, Laminate, Tile, Wood
- Appliances
- Dishwasher, Dryer, Garbage Disposer, Microwave, Range, Refrigerator, Trash Compactor, Washer
- Features
- Bar-Wet, Coffered Ceiling(s), First Floor Bedroom, First Floor Full Bath, First Floor Laundry, Hardwood Floors, In-Law Arrangement, Vaulted/Cathedral Ceilings, Walk-In Closet(s), Wood Laminate Floors
Nearby schools
| Name | Level | District | Description |
|---|---|---|---|
| Woodland Elementary School | Elementary | 121 | — |
| Woodland Middle School | Middle | 121 | — |
| Warren Township High School | High | 121 | — |
Listing history
| Date | Event | Price | Change | Source |
|---|---|---|---|---|
| Sept 20, 2024 | New listing | $1,050,000 | — | MRED |