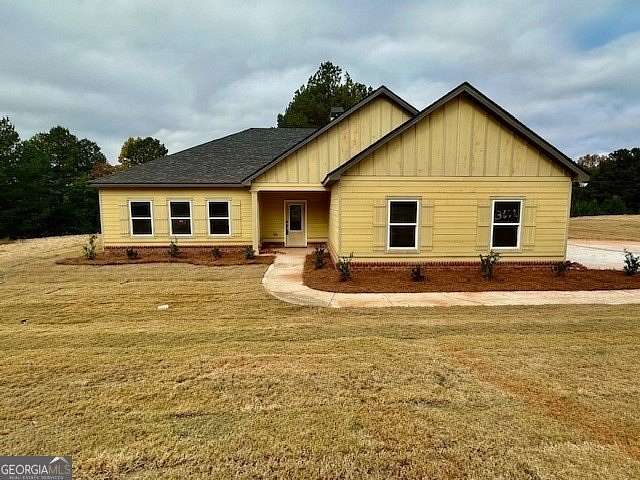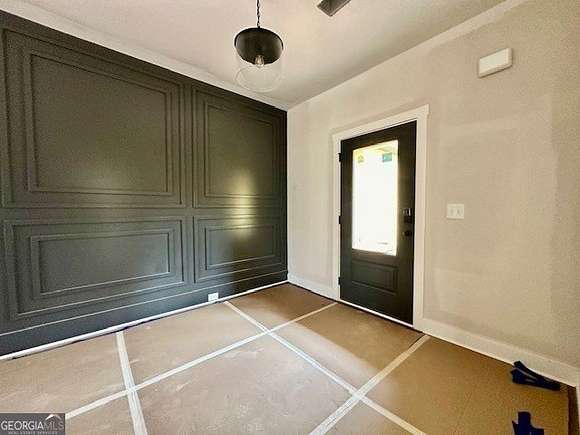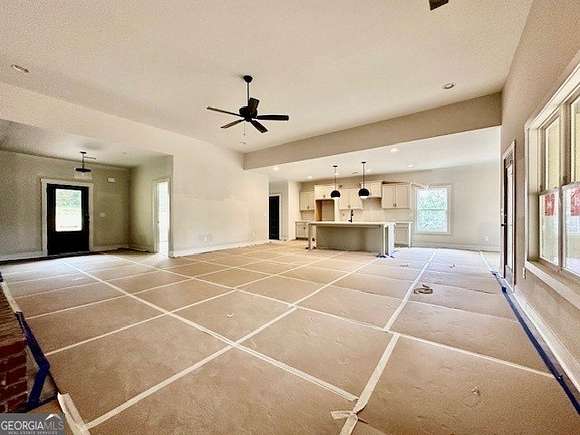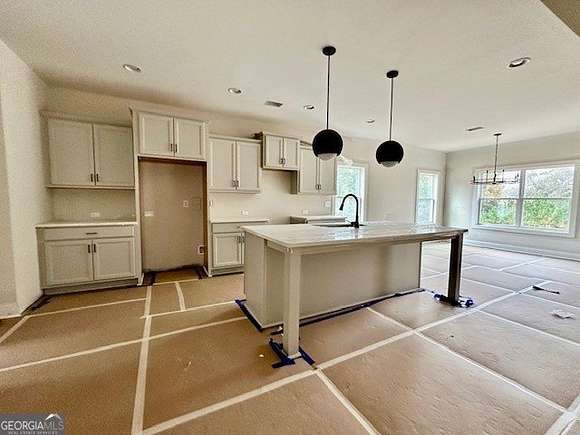Residential Land with Home for Sale in Hogansville, Georgia
3661 Youngs Ml Hogansville, GA 30230



















RANCH ON 3.78 +/- ACRES IN SOUGHT AFTER HILLCREST SCHOOL ZONE! The Ashwood Plan features entry foyer opening to a spacious Family Room with woodburning fireplace and triple window overlooking back yard area. This plan offers an open flow from Family Room/Kitchen/Dining area. The Kitchen boasts shaker style cabinets, quartz or granite counters, tile backsplash, stainless appliances, and walk-in pantry. The island is a great place for serving or entertaining! On the main level, you'll find a nicely sized Owner's Suite with can lighting. The Owner's Bathroom features tiled shower, garden tub with tile surround, double vanity, and a walk-in closet. Additionally, on the main level you'll find a three guest bedrooms and shared bathroom featuring granite or quartz counters and tiled flooring. Each guest room is pre-wired and braced for a ceiling fan. This beautiful home features a FOAM INSULATED ATTIC, total electric construction, and architectural shingled roof. SMART HOME TECHNOLOGY PACKAGE included for convenience The Dairy is minutes from downtown LaGrange, West Point Lake, and I-85 for commuters, yet out in a peaceful country setting! Up to $6,000 toward closing costs assistance available when using builder's preferred lender!
Directions
From LaGrange: Follow Youngs Mill Road North to intersection of Youngs Mill Road / Hillcrest Road. Continue on Youngs Mill Road and see sign on Left.
Location
- Street Address
- 3661 Youngs Ml, Lot 90
- County
- Troup County
- Community
- The Dairy
- Elevation
- 722 feet
Property details
- MLS Number
- GAMLS 10373449
- Date Posted
Property taxes
- 2024
- $5,500
Parcels
- 0470 001090
Detailed attributes
Listing
- Type
- Residential
- Subtype
- Single Family Residence
Structure
- Style
- New Traditional
- Stories
- 1
- Materials
- Concrete
- Roof
- Composition
- Cooling
- Heat Pumps, Zoned A/C
- Heating
- Central Furnace, Fireplace, Heat Pump, Zoned
Exterior
- Parking Spots
- 2
- Parking
- Garage
- Features
- Level, Patio
Interior
- Rooms
- Bathroom x 2, Bedroom x 4
- Floors
- Carpet, Hardwood, Laminate, Tile, Vinyl
- Appliances
- Dishwasher, Microwave, Range, Washer
- Features
- Double Vanity, Entrance Foyer, High Ceilings, Master On Main Level, Separate Shower, Split Bedroom Plan, Tile Bath, Vaulted Ceiling(s), Walk-In Closet(s)
Nearby schools
| Name | Level | District | Description |
|---|---|---|---|
| Hillcrest | Elementary | — | — |
| Gardner Newman | Middle | — | — |
| Lagrange | High | — | — |
Listing history
| Date | Event | Price | Change | Source |
|---|---|---|---|---|
| Sept 7, 2024 | New listing | $434,990 | — | GAMLS |