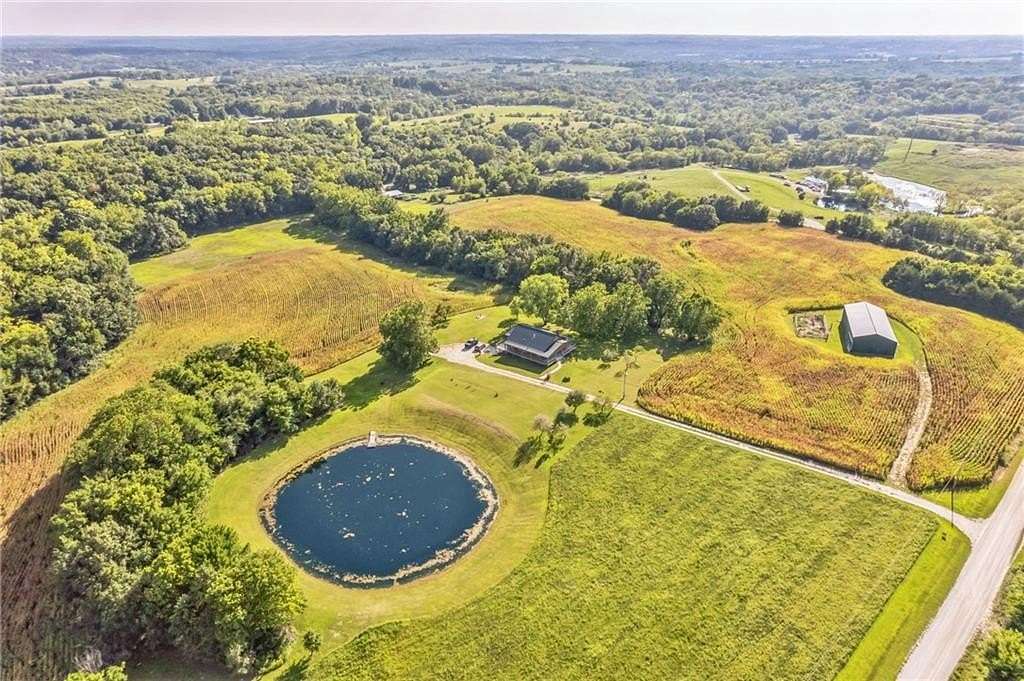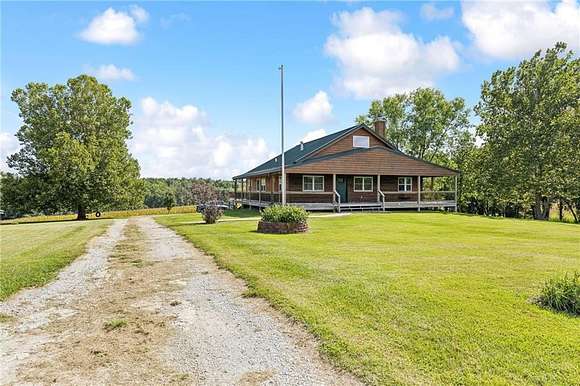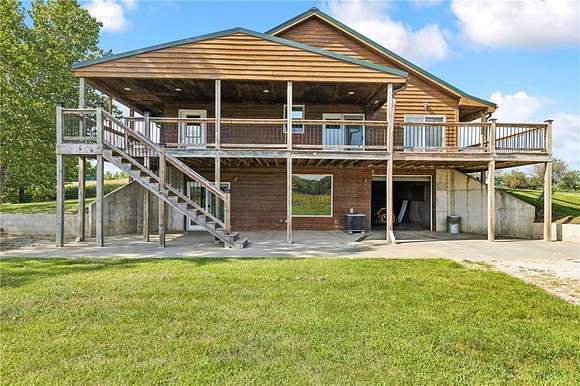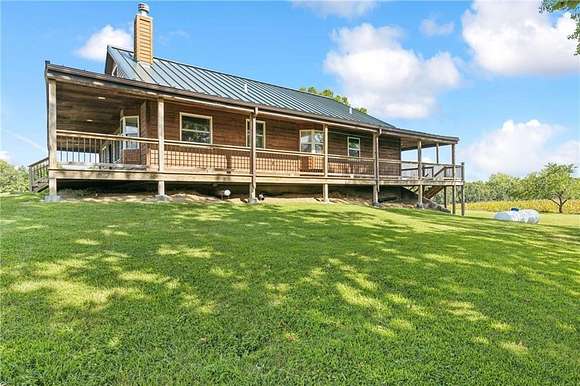Land with Home for Sale in Polo, Missouri
36585 W 228th St Polo, MO 64650











































Nestled at 36585 W 228th Street, Polo, MO 64650, this stunning ranch home offers the perfect blend of tranquility and modern comfort. Spanning 55 acres, including 38 tillable acres currently under profitable cash rent, this property is ideal for those seeking a peaceful retreat, agricultural opportunities, hunting, or a charming country lifestyle.
Key Features:
4 Bedrooms, 4 Bathrooms: Spacious and well-appointed.
Open Floor Plan: Vaulted ceilings, recessed lighting, and large windows create a bright and airy atmosphere.
Master Suite: Features access to a wraparound porch, a huge whirlpool tub, and a walk-in closet.
Full Basement: With garage access, a full bathroom, and picture windows, offering ample storage and recreational space.
Outdoor Amenities: A beautiful large pond and a 40x90 insulated shop with half concrete flooring, a half bath, and a wood stove.
Wraparound Porch: Treated with perma-seal, perfect for enjoying the serene surroundings.
Convenient Location: Just a 45-minute commute to Kansas City.
New 1000 gallon septic tank installed 10/2022.
Entire Deck sealed with perma seal in 2023.
Concrete wing walls installed in 2023.
This home has been meticulously maintained and is ready for you to move in and start enjoying the country life. Don't miss out on this unique opportunity to own a piece of paradise!
Directions
Take highway 13 (between Richmond, and Polo) head west on 228th street. 3 miles down the house sits on the south side.
Location
- Street Address
- 36585 W 228th St
- County
- Ray County
- Community
- East of I-35 & South of Hwy 92
- School District
- Polo
- Elevation
- 978 feet
Property details
- MLS Number
- HMLS 2506313
- Date Posted
Parcels
- 03-03-08-00-000-003.002
Legal description
PART OF N1/2 SW1/4 BEG. AT NW COR. OF N1/2 SW1/4 TH:E 1805.37' ALG C/L W 228TH ST TH:ELY ALG C/L 835'(S) TH:S 1212'(S) W 1310.11' N 332.46' W 1310.11' N 332.46' W 1310.46' N 1008.91' TO POB LESS & EX RD ROWS
Resources
Detailed attributes
Listing
- Type
- Residential
- Subtype
- Single Family Residence
Structure
- Style
- New Traditional
- Materials
- Wood Siding
- Roof
- Metal
- Heating
- Fireplace
Exterior
- Parking Spots
- 2
- Parking
- Garage, Underground/Basement
- Features
- Pond(s)
Interior
- Rooms
- Basement, Bathroom x 4, Bedroom x 4, Den, Family Room, Loft, Office
- Floors
- Carpet, Vinyl, Wood
- Appliances
- Dishwasher, Dryer, Garbage Disposer, Microwave, Refrigerator, Washer
- Features
- Ceiling Fan(s), Kitchen Island, Pantry, Vaulted Ceiling, Walk-In Closet(s), Whirlpool Tub
Listing history
| Date | Event | Price | Change | Source |
|---|---|---|---|---|
| Dec 3, 2024 | Under contract | $685,000 | — | HMLS |
| Oct 21, 2024 | Back on market | $685,000 | — | HMLS |
| Sept 18, 2024 | Under contract | $685,000 | — | HMLS |
| Aug 23, 2024 | New listing | $685,000 | — | HMLS |